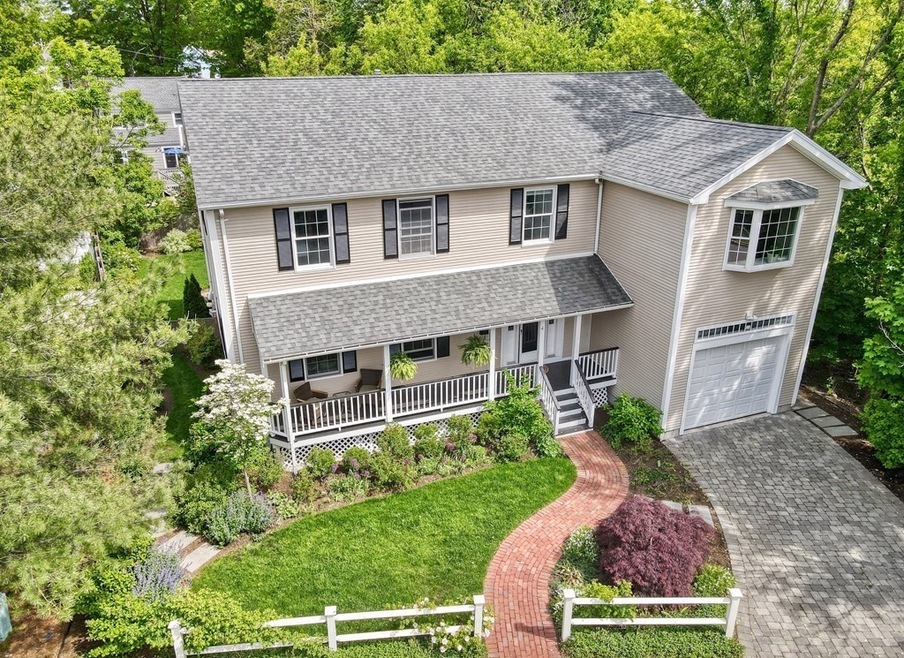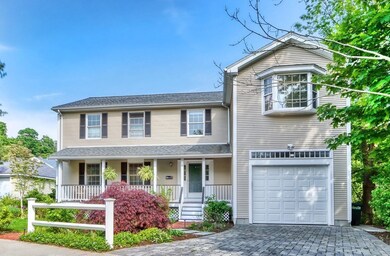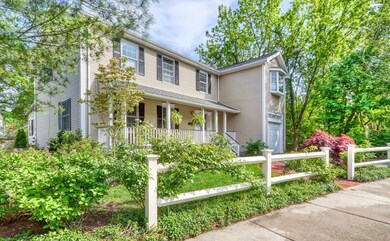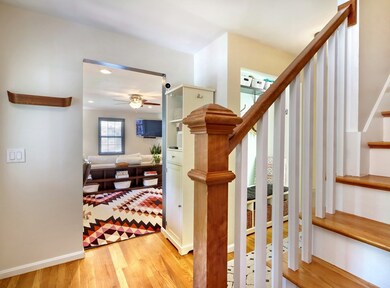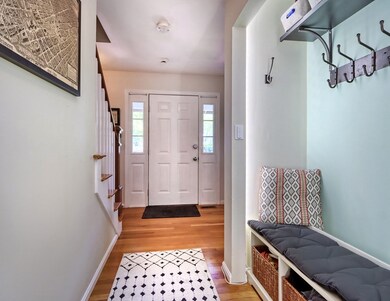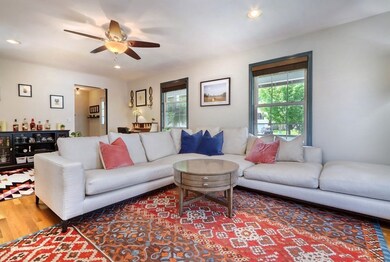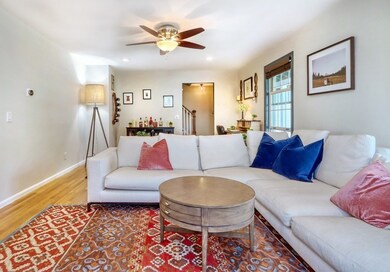
4 Clover Cir Melrose, MA 02176
Wyoming NeighborhoodEstimated Value: $1,358,000 - $1,379,000
Highlights
- Golf Course Community
- Medical Services
- Open Floorplan
- Lincoln Elementary School Rated A-
- 0.38 Acre Lot
- Custom Closet System
About This Home
As of July 2022Turn-Key 4 bdrm Colonial located in coveted Cul-De-Sac steps to Melrose Square & Cedar Park! This "In-Town" home boasts modern updates, scale, garage & a fenced-in yard designed for entertaining & gardening! Love the 3 levels of updated finished space...the 1st fl features a welcoming foyer & large LR, spacious chef's kit, dining area & a light-filled 4 season porch overlooking the beautiful yard, laundry & 1/2 ba. The 2nd fl holds 4 bdrms, including the amazing primary bdrm w/a stunning spa-like bath featruing a luxurious soaking tub, double sinks, radiant flooring & walk-in marble shower! The LL media rm is big too & has extra space for an in-home gym or office. Central Air updated in 2016 & Roof is new in 2018. Unique for Melrose to have this much space only a few blocks from Main St & all of it's offerings...The Commuter Rail, Farmers Market, Restaurants, Shops, Bus, YMCA & so much more! Be home for summer, walk to to dinner & invite friends back for a drink around the firepit!
Home Details
Home Type
- Single Family
Est. Annual Taxes
- $10,386
Year Built
- Built in 1998 | Remodeled
Lot Details
- 0.38 Acre Lot
- Near Conservation Area
- Cul-De-Sac
- Fenced
- Landscaped Professionally
- Level Lot
- Sprinkler System
- Garden
Parking
- 2 Car Attached Garage
- Garage Door Opener
- Driveway
- Open Parking
- Off-Street Parking
Home Design
- Colonial Architecture
- Shingle Roof
- Radon Mitigation System
- Concrete Perimeter Foundation
Interior Spaces
- 2,940 Sq Ft Home
- Open Floorplan
- Ceiling Fan
- Recessed Lighting
- Light Fixtures
- Insulated Windows
- Window Screens
- Sliding Doors
- Insulated Doors
- Sun or Florida Room
- Home Security System
Kitchen
- Oven
- Stove
- Range
- Microwave
- Dishwasher
- Stainless Steel Appliances
- Solid Surface Countertops
- Disposal
Flooring
- Wood
- Wall to Wall Carpet
- Marble
- Ceramic Tile
Bedrooms and Bathrooms
- 4 Bedrooms
- Primary bedroom located on second floor
- Custom Closet System
- Walk-In Closet
- Dual Vanity Sinks in Primary Bathroom
- Bathtub with Shower
- Separate Shower
Laundry
- Laundry on main level
- Dryer
- Washer
Partially Finished Basement
- Basement Fills Entire Space Under The House
- Exterior Basement Entry
- Sump Pump
Eco-Friendly Details
- Energy-Efficient Thermostat
Outdoor Features
- Balcony
- Deck
- Enclosed patio or porch
- Rain Gutters
Location
- Property is near public transit
- Property is near schools
Schools
- Lottery Elementary School
- Melrose Middle School
- Melrose High School
Utilities
- Forced Air Heating and Cooling System
- 2 Cooling Zones
- 2 Heating Zones
- Heating System Uses Natural Gas
- Natural Gas Connected
- Gas Water Heater
Listing and Financial Details
- Assessor Parcel Number 652370
Community Details
Overview
- Downtown/Cedar Park Subdivision
Amenities
- Medical Services
- Shops
- Coin Laundry
Recreation
- Golf Course Community
- Tennis Courts
- Community Pool
- Park
- Jogging Path
Ownership History
Purchase Details
Purchase Details
Home Financials for this Owner
Home Financials are based on the most recent Mortgage that was taken out on this home.Purchase Details
Home Financials for this Owner
Home Financials are based on the most recent Mortgage that was taken out on this home.Purchase Details
Home Financials for this Owner
Home Financials are based on the most recent Mortgage that was taken out on this home.Purchase Details
Similar Homes in the area
Home Values in the Area
Average Home Value in this Area
Purchase History
| Date | Buyer | Sale Price | Title Company |
|---|---|---|---|
| Collins-Sharma Ft | -- | None Available | |
| Collins-Sharma Ft | -- | None Available | |
| Friedman Kevin M | $832,000 | -- | |
| Nemaskal David J | $720,000 | -- | |
| Kent Laura H | $655,900 | -- | |
| Dwarakanath Ramesh | $275,000 | -- |
Mortgage History
| Date | Status | Borrower | Loan Amount |
|---|---|---|---|
| Previous Owner | Collins Brendan | $705,000 | |
| Previous Owner | Friedman Kevin M | $596,576 | |
| Previous Owner | Friedman Kevin M | $653,600 | |
| Previous Owner | Nemaskal David J | $417,000 | |
| Previous Owner | Kent David E | $415,000 |
Property History
| Date | Event | Price | Change | Sq Ft Price |
|---|---|---|---|---|
| 07/05/2022 07/05/22 | Sold | $1,310,000 | +9.2% | $446 / Sq Ft |
| 06/07/2022 06/07/22 | Pending | -- | -- | -- |
| 06/01/2022 06/01/22 | For Sale | $1,200,000 | +44.2% | $408 / Sq Ft |
| 07/07/2016 07/07/16 | Sold | $832,000 | +4.0% | $283 / Sq Ft |
| 05/04/2016 05/04/16 | Pending | -- | -- | -- |
| 04/27/2016 04/27/16 | For Sale | $799,900 | +11.1% | $272 / Sq Ft |
| 01/12/2015 01/12/15 | Sold | $720,000 | +6.7% | $245 / Sq Ft |
| 11/25/2014 11/25/14 | Pending | -- | -- | -- |
| 11/13/2014 11/13/14 | For Sale | $675,000 | +2.9% | $230 / Sq Ft |
| 01/17/2014 01/17/14 | Sold | $655,900 | 0.0% | $223 / Sq Ft |
| 12/27/2013 12/27/13 | Pending | -- | -- | -- |
| 11/10/2013 11/10/13 | Off Market | $655,900 | -- | -- |
| 10/30/2013 10/30/13 | For Sale | $629,900 | -- | $214 / Sq Ft |
Tax History Compared to Growth
Tax History
| Year | Tax Paid | Tax Assessment Tax Assessment Total Assessment is a certain percentage of the fair market value that is determined by local assessors to be the total taxable value of land and additions on the property. | Land | Improvement |
|---|---|---|---|---|
| 2025 | $113 | $1,143,800 | $495,800 | $648,000 |
| 2024 | $11,060 | $1,113,800 | $465,800 | $648,000 |
| 2023 | $10,437 | $1,001,600 | $450,700 | $550,900 |
| 2022 | $10,386 | $982,600 | $450,700 | $531,900 |
| 2021 | $10,162 | $928,000 | $420,700 | $507,300 |
| 2020 | $9,760 | $883,300 | $375,700 | $507,600 |
| 2019 | $8,822 | $816,100 | $347,200 | $468,900 |
| 2018 | $8,890 | $784,600 | $315,700 | $468,900 |
| 2017 | $8,700 | $737,300 | $300,700 | $436,600 |
| 2016 | $8,694 | $705,100 | $293,200 | $411,900 |
| 2015 | $7,128 | $550,000 | $255,300 | $294,700 |
| 2014 | $6,918 | $520,900 | $226,200 | $294,700 |
Agents Affiliated with this Home
-
Leeman & Gately

Seller's Agent in 2022
Leeman & Gately
Compass
(781) 844-5191
11 in this area
179 Total Sales
-
Lorraine Gately

Seller Co-Listing Agent in 2022
Lorraine Gately
Compass
(781) 307-1243
3 in this area
31 Total Sales
-
Gretchen Chingris

Buyer's Agent in 2022
Gretchen Chingris
Metropolitan Boston Real Estate, LLC
(978) 886-9804
1 in this area
34 Total Sales
-

Seller's Agent in 2016
Bill Butler
Leading Edge Real Estate
-
Kristen Rice

Buyer's Agent in 2016
Kristen Rice
William Raveis R.E. & Home Services
(617) 710-5927
63 Total Sales
-
Jill Leeman

Seller's Agent in 2015
Jill Leeman
Compass
(781) 307-1243
3 in this area
67 Total Sales
Map
Source: MLS Property Information Network (MLS PIN)
MLS Number: 72989737
APN: MELR-000008A-000000-000020C
- 31 Poplar St
- 40-42 Tappan St
- 80 Baxter St
- 45 Vinton St
- 40 Holland Rd
- 24 Otis St
- 63 Lynn Fells Pkwy
- 115 W Emerson St Unit 102
- 122 W Wyoming Ave Unit B
- 126 W Wyoming Ave
- 38-40 Hurd St
- 148 Myrtle St Unit 1
- 63 W Emerson St Unit 4
- 40 Upland Rd
- 27 Winthrop St Unit 27
- 36 W Emerson St
- 43 Warwick Rd
- 14 Aaron St
- 26 W Wyoming Ave Unit 1D
- 340 Main St Unit 502
