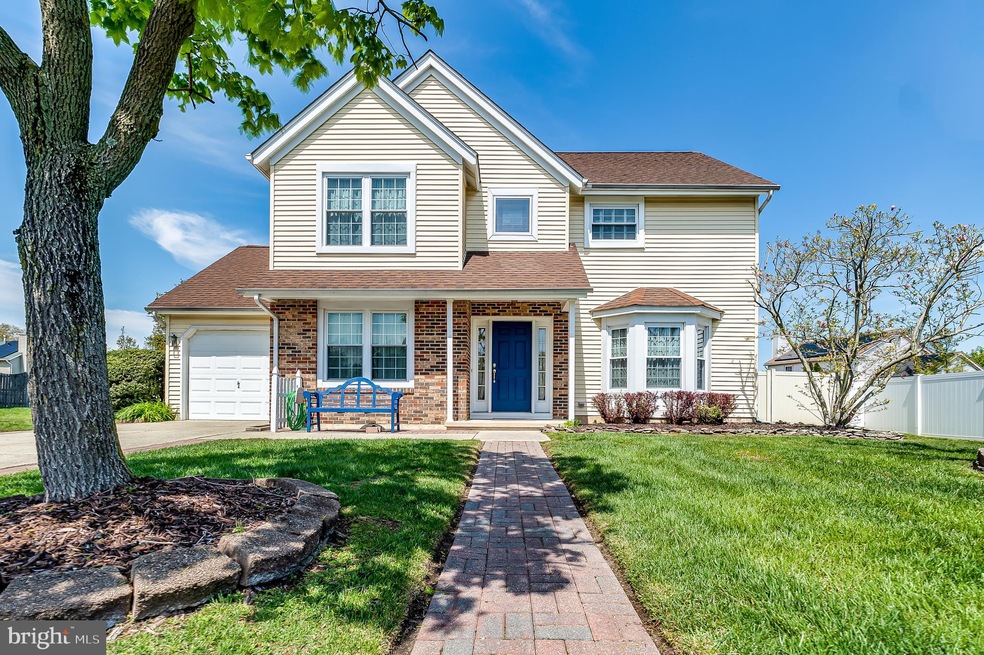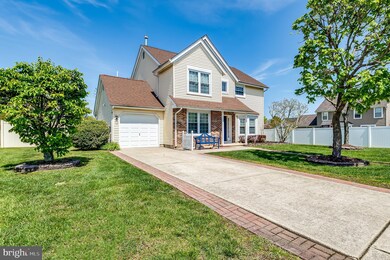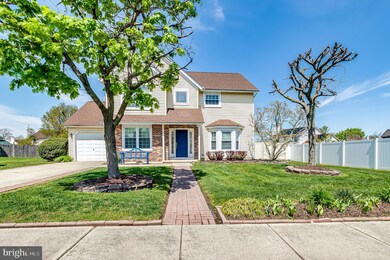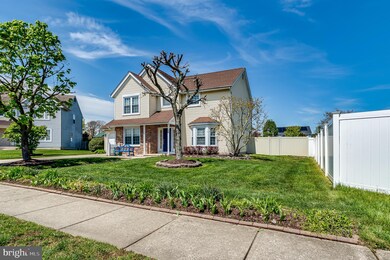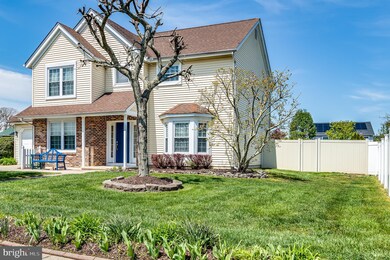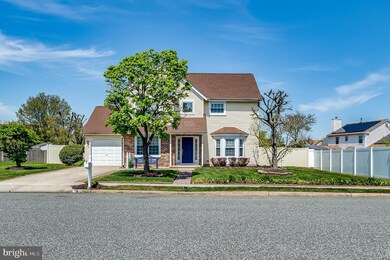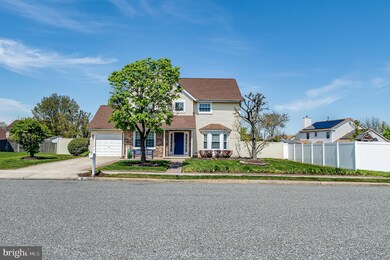
4 Clover Ct Sicklerville, NJ 08081
Erial NeighborhoodHighlights
- Colonial Architecture
- 1 Car Direct Access Garage
- En-Suite Primary Bedroom
- No HOA
- Living Room
- Forced Air Heating and Cooling System
About This Home
As of April 2024IT all starts with when you are riding in your car and you enter the neighborhood. You will see the beauty of the houses in the area and you feel the peacefulness. then you will turn into a culde sac and see no other traffic and a very wide open area, the curb appeal will bring a smile to your face, a classic colonial with well manicured lawn and landscapping says a serious home owner lives here, once you enter the house you will see a lot of natural light, and get a airy feeling, high ceilings, crown molding, and crisp colors with a flow from room to room and connect in a way that provides the perfect combination of a traditional floor plan with a open concept where most of the living is done between the kitchen, breakfast room and family room. the backyard is a great size, and fenced in , sit on the paver patio and enjoy your picnics and outside entertaining, the master bedroom is large ,but still cozy, the remodeled master bath allows for a soak on the air jetted tub, or a good steam in the large separate shower, the just newly remodeled hall bath and two other bedrooms and perfect for family and or friends, its all about location and this house being in a culde sac is thee most private and less noise then you will find.within 10 mins or less you can be at many different types of stores and shopping, jump onto rt 42 or the AC expressway in under 3 mins, you can be in phila in 23 mins, and AC in 43 mins, location, location.
Home Details
Home Type
- Single Family
Est. Annual Taxes
- $8,504
Year Built
- Built in 1990
Lot Details
- Lot Dimensions are 61.00 x 131.00
Parking
- 1 Car Direct Access Garage
- 2 Driveway Spaces
- On-Street Parking
Home Design
- Colonial Architecture
- Brick Exterior Construction
- Vinyl Siding
Interior Spaces
- 1,894 Sq Ft Home
- Property has 2 Levels
- Family Room
- Living Room
- Dining Room
Bedrooms and Bathrooms
- 3 Main Level Bedrooms
- En-Suite Primary Bedroom
Utilities
- Forced Air Heating and Cooling System
- Cooling System Utilizes Natural Gas
Community Details
- No Home Owners Association
- Mayfair Meadows Subdivision
Listing and Financial Details
- Tax Lot 00017
- Assessor Parcel Number 15-20904-00017
Ownership History
Purchase Details
Home Financials for this Owner
Home Financials are based on the most recent Mortgage that was taken out on this home.Purchase Details
Home Financials for this Owner
Home Financials are based on the most recent Mortgage that was taken out on this home.Similar Homes in the area
Home Values in the Area
Average Home Value in this Area
Purchase History
| Date | Type | Sale Price | Title Company |
|---|---|---|---|
| Bargain Sale Deed | $256,000 | None Listed On Document | |
| Deed | $185,000 | -- |
Mortgage History
| Date | Status | Loan Amount | Loan Type |
|---|---|---|---|
| Open | $14,035 | New Conventional | |
| Previous Owner | $128,550 | New Conventional | |
| Previous Owner | $157,250 | Purchase Money Mortgage |
Property History
| Date | Event | Price | Change | Sq Ft Price |
|---|---|---|---|---|
| 04/26/2024 04/26/24 | Sold | $401,000 | +0.5% | $212 / Sq Ft |
| 03/23/2024 03/23/24 | Price Changed | $399,000 | +7.8% | $211 / Sq Ft |
| 03/18/2024 03/18/24 | Pending | -- | -- | -- |
| 03/07/2024 03/07/24 | For Sale | $370,000 | +44.5% | $195 / Sq Ft |
| 07/30/2020 07/30/20 | Sold | $256,000 | +2.4% | $135 / Sq Ft |
| 06/11/2020 06/11/20 | Pending | -- | -- | -- |
| 05/27/2020 05/27/20 | For Sale | $249,900 | -- | $132 / Sq Ft |
Tax History Compared to Growth
Tax History
| Year | Tax Paid | Tax Assessment Tax Assessment Total Assessment is a certain percentage of the fair market value that is determined by local assessors to be the total taxable value of land and additions on the property. | Land | Improvement |
|---|---|---|---|---|
| 2024 | $8,925 | $211,700 | $65,500 | $146,200 |
| 2023 | $8,925 | $211,700 | $65,500 | $146,200 |
| 2022 | $8,874 | $211,700 | $65,500 | $146,200 |
| 2021 | $8,688 | $211,700 | $65,500 | $146,200 |
| 2020 | $8,692 | $211,700 | $65,500 | $146,200 |
| 2019 | $8,504 | $211,700 | $65,500 | $146,200 |
| 2018 | $8,468 | $211,700 | $65,500 | $146,200 |
| 2017 | $8,197 | $211,700 | $65,500 | $146,200 |
| 2016 | $8,013 | $211,700 | $65,500 | $146,200 |
| 2015 | $7,435 | $211,700 | $65,500 | $146,200 |
| 2014 | $7,410 | $211,700 | $65,500 | $146,200 |
Agents Affiliated with this Home
-
TERESA VANDENBERG

Seller's Agent in 2024
TERESA VANDENBERG
BHHS Fox & Roach
(609) 805-0956
7 in this area
142 Total Sales
-
Candace Solomon

Buyer's Agent in 2024
Candace Solomon
Prestige Realty Group LLC
(856) 229-6111
4 in this area
61 Total Sales
-
Ted Creighton

Seller's Agent in 2020
Ted Creighton
Re/Max At Home
(215) 768-7028
1 in this area
63 Total Sales
Map
Source: Bright MLS
MLS Number: NJCD394232
APN: 15-20904-0000-00017
- 862 Johnson Rd
- 34 Brandywine Way
- 10 Jasmine Ln
- 75 Jonquil Way
- 65 Jonquil Way
- 72 Larkspur Cir
- 14 Rittenhouse Square
- 67 Larkspur Cir
- 24 Longwood Dr
- 4 Firethorn Ln
- 37 Longwood Dr
- 2 Rosebush Ct
- 8 Aster Dr
- 10 Loretta Blvd
- 130 Strand Ave
- 82 Village Green Ln
- 112 Village Green Ln
- 209 Woodlawn Ave
- 78 Village Green Ln
- 71 Village Green Ln
