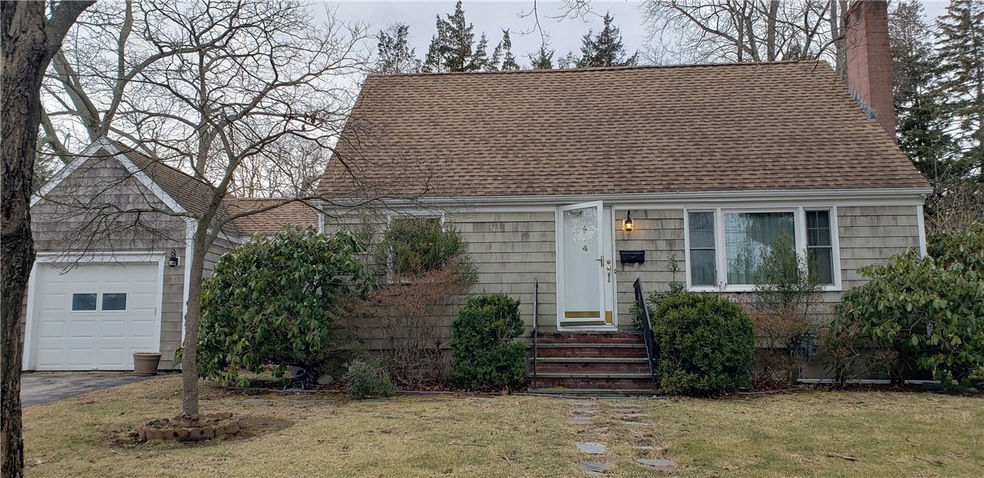
4 Clover Ln Barrington, RI 02806
Estimated Value: $521,000 - $619,990
Highlights
- Marina
- Cape Cod Architecture
- Attic
- Barrington High School Rated A
- Wood Flooring
- Porch
About This Home
As of March 2020Classic New England cape in Primrose with 3 beds and 2 baths. Hardwoods throughout, living room with fireplace. Breezeway with sliders to screened patio overlooking fenced yard. Newer roof and windows.
Last Agent to Sell the Property
O'Keefe and Company License #REC.0005283 Listed on: 02/17/2020
Home Details
Home Type
- Single Family
Est. Annual Taxes
- $6,405
Year Built
- Built in 1953
Lot Details
- 10,500 Sq Ft Lot
- Fenced
- Property is zoned R10
Parking
- 1 Car Attached Garage
Home Design
- Cape Cod Architecture
- Wood Siding
- Concrete Perimeter Foundation
- Plaster
Interior Spaces
- 1,368 Sq Ft Home
- 2-Story Property
- Fireplace Features Masonry
- Unfinished Basement
- Basement Fills Entire Space Under The House
- Attic
Flooring
- Wood
- Laminate
- Ceramic Tile
Bedrooms and Bathrooms
- 3 Bedrooms
Outdoor Features
- Screened Patio
- Breezeway
- Porch
Utilities
- No Cooling
- Heating System Uses Gas
- Baseboard Heating
- Heating System Uses Steam
- 200+ Amp Service
- Gas Water Heater
Listing and Financial Details
- Tax Lot 060
- Assessor Parcel Number 4CLOVERLANEBARR
Community Details
Recreation
- Marina
Additional Features
- Primrose Subdivision
- Public Transportation
Ownership History
Purchase Details
Home Financials for this Owner
Home Financials are based on the most recent Mortgage that was taken out on this home.Purchase Details
Purchase Details
Purchase Details
Home Financials for this Owner
Home Financials are based on the most recent Mortgage that was taken out on this home.Similar Homes in the area
Home Values in the Area
Average Home Value in this Area
Purchase History
| Date | Buyer | Sale Price | Title Company |
|---|---|---|---|
| Larisa Christina B | $305,000 | None Available | |
| Salisbury Caryl B | -- | -- | |
| Monaghan Jeffrey H | $265,000 | -- | |
| Singer Jeffrey D | $256,000 | -- |
Mortgage History
| Date | Status | Borrower | Loan Amount |
|---|---|---|---|
| Open | Larisa Christina B | $275,000 | |
| Closed | Larisa Christina B | $274,500 | |
| Previous Owner | Singer Jeffrey D | $229,500 | |
| Previous Owner | Singer Jeffrey D | $25,000 | |
| Previous Owner | Singer Jeffrey D | $204,800 |
Property History
| Date | Event | Price | Change | Sq Ft Price |
|---|---|---|---|---|
| 03/12/2020 03/12/20 | Sold | $305,000 | -7.3% | $223 / Sq Ft |
| 02/17/2020 02/17/20 | For Sale | $329,000 | -- | $240 / Sq Ft |
Tax History Compared to Growth
Tax History
| Year | Tax Paid | Tax Assessment Tax Assessment Total Assessment is a certain percentage of the fair market value that is determined by local assessors to be the total taxable value of land and additions on the property. | Land | Improvement |
|---|---|---|---|---|
| 2024 | $7,567 | $513,000 | $265,000 | $248,000 |
| 2023 | $7,125 | $351,000 | $148,000 | $203,000 |
| 2022 | $6,897 | $351,000 | $148,000 | $203,000 |
| 2021 | $6,722 | $351,000 | $148,000 | $203,000 |
| 2020 | $6,375 | $305,000 | $125,000 | $180,000 |
| 2019 | $6,131 | $305,000 | $125,000 | $180,000 |
| 2018 | $5,948 | $305,000 | $125,000 | $180,000 |
| 2017 | $5,992 | $299,600 | $123,800 | $175,800 |
| 2016 | $5,528 | $299,600 | $123,800 | $175,800 |
| 2015 | $5,468 | $299,600 | $123,800 | $175,800 |
| 2014 | $4,904 | $268,000 | $126,400 | $141,600 |
Agents Affiliated with this Home
-
Timothy O'Keefe

Seller's Agent in 2020
Timothy O'Keefe
O'Keefe and Company
(401) 465-9644
2 in this area
24 Total Sales
-
Kimberly Ide

Buyer's Agent in 2020
Kimberly Ide
Mott & Chace Sotheby's Intl.
4 in this area
22 Total Sales
Map
Source: State-Wide MLS
MLS Number: 1246398
APN: BARR-000015-000000-000060
