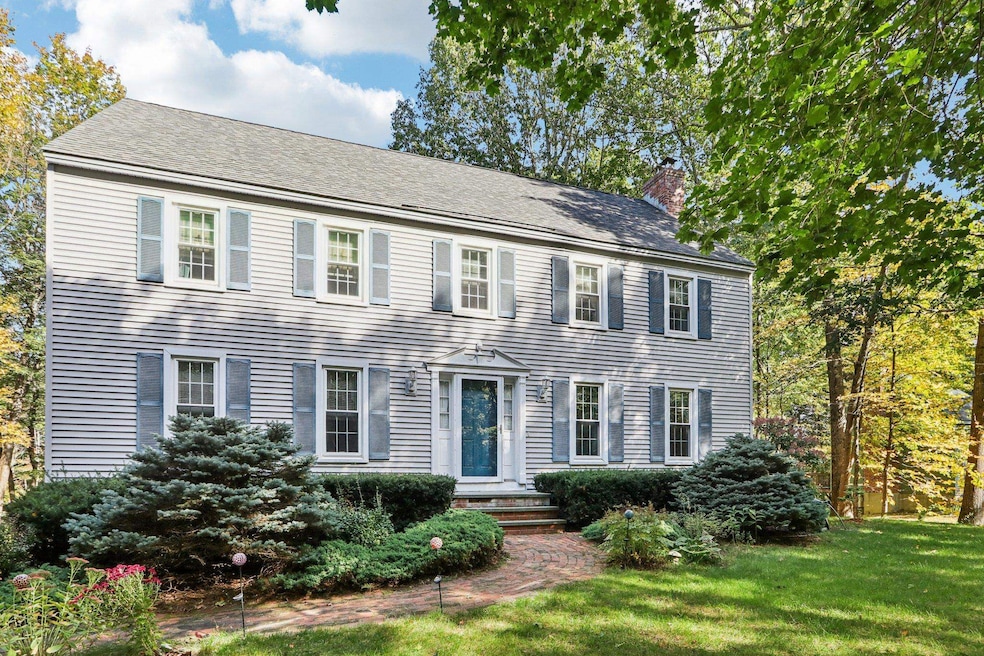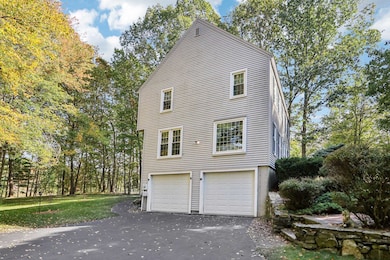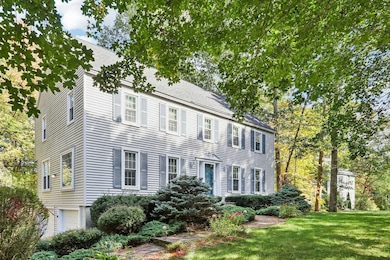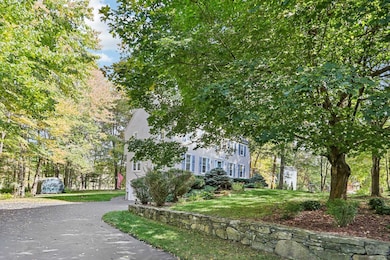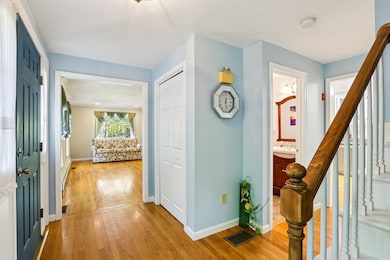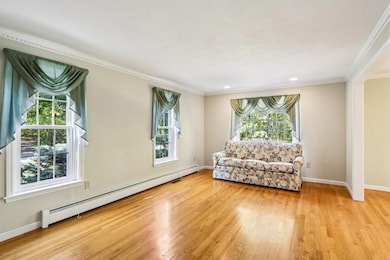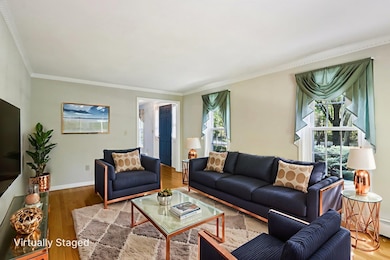Estimated payment $4,917/month
Highlights
- Water Access
- Deck
- Wood Flooring
- Colonial Architecture
- Stream or River on Lot
- Sun or Florida Room
About This Home
Welcome to 4 Colony Brook Lane in beautiful Derry, New Hampshire!
This spacious 4-bedroom, 2.5-bath home is tucked away in one of East Derry’s most desirable neighborhoods, offering the perfect balance of convenience and privacy.
Step inside to find a bright and inviting layout, featuring a primary bedroom suite complete with a private en suite bathroom and a walk-in closet — your own peaceful retreat after a long day.
Enjoy the convenience of a two-car garage and a walk-up attic, providing plenty of storage or the potential for future expansion.
Set on just over an acre of land, the property backs up to the serene Leavitt Brook — an ideal spot to launch your kayak, explore nature, or simply relax and enjoy the scenic backyard views. Whether you’re hosting gatherings or savoring quiet mornings surrounded by nature, this home truly has something special to offer.
Come experience the charm, comfort, and tranquility of 4 Colony Brook Lane — your next chapter begins here!
Showings begin at the open house this Friday 4:30-6:30
Listing Agent
Jill & Co. Realty Group - Real Broker NH, LLC Brokerage Phone: 978-809-2302 License #080313 Listed on: 10/08/2025
Home Details
Home Type
- Single Family
Est. Annual Taxes
- $11,584
Year Built
- Built in 1989
Parking
- 2 Car Garage
Home Design
- Colonial Architecture
- Vinyl Siding
Interior Spaces
- Property has 3 Levels
- Blinds
- Family Room
- Living Room
- Combination Kitchen and Dining Room
- Sun or Florida Room
- Walk-Out Basement
Kitchen
- Microwave
- Dishwasher
Flooring
- Wood
- Tile
Bedrooms and Bathrooms
- 4 Bedrooms
- En-Suite Primary Bedroom
- En-Suite Bathroom
- Walk-In Closet
Laundry
- Dryer
- Washer
Outdoor Features
- Water Access
- Nearby Water Access
- Stream or River on Lot
- Deck
Additional Features
- 1.32 Acre Lot
- Central Air
Listing and Financial Details
- Legal Lot and Block 035 / 115
- Assessor Parcel Number 10
Map
Home Values in the Area
Average Home Value in this Area
Tax History
| Year | Tax Paid | Tax Assessment Tax Assessment Total Assessment is a certain percentage of the fair market value that is determined by local assessors to be the total taxable value of land and additions on the property. | Land | Improvement |
|---|---|---|---|---|
| 2024 | $11,584 | $619,800 | $203,100 | $416,700 |
| 2023 | $11,163 | $539,800 | $172,600 | $367,200 |
| 2022 | $10,278 | $539,800 | $172,600 | $367,200 |
| 2021 | $9,500 | $383,700 | $132,500 | $251,200 |
| 2020 | $9,330 | $383,300 | $132,500 | $250,800 |
| 2019 | $9,354 | $358,100 | $102,900 | $255,200 |
| 2018 | $9,321 | $358,100 | $102,900 | $255,200 |
| 2017 | $9,501 | $329,200 | $95,900 | $233,300 |
| 2016 | $8,908 | $329,200 | $95,900 | $233,300 |
| 2015 | $8,825 | $301,900 | $95,900 | $206,000 |
| 2014 | $8,882 | $301,900 | $95,900 | $206,000 |
| 2013 | $8,704 | $276,400 | $85,900 | $190,500 |
Property History
| Date | Event | Price | List to Sale | Price per Sq Ft | Prior Sale |
|---|---|---|---|---|---|
| 10/08/2025 10/08/25 | For Sale | $749,900 | +154.2% | $320 / Sq Ft | |
| 07/26/2012 07/26/12 | Sold | $295,000 | -3.3% | $134 / Sq Ft | View Prior Sale |
| 06/25/2012 06/25/12 | Pending | -- | -- | -- | |
| 06/11/2012 06/11/12 | For Sale | $305,000 | -- | $139 / Sq Ft |
Purchase History
| Date | Type | Sale Price | Title Company |
|---|---|---|---|
| Quit Claim Deed | -- | -- | |
| Warranty Deed | $295,000 | -- |
Mortgage History
| Date | Status | Loan Amount | Loan Type |
|---|---|---|---|
| Previous Owner | $240,000 | Unknown | |
| Previous Owner | $240,000 | Unknown |
Source: PrimeMLS
MLS Number: 5064813
APN: DERY-000010-000115-000035
- 7 Desforge Ln Unit R
- 2 Remington Ct
- 12 Halls Village Rd
- 4 Sheldon Rd
- 20 Richardson Dr Unit R
- 277 Hampstead Rd
- 264 Hampstead Rd
- 45 Damren Rd
- 18 Lorri Rd
- 87 Island Pond Rd
- 73 Drew Rd
- 3 Anna Cir
- 37 Houstons Way
- 37 Houstons Way
- 24 Alyssa Dr
- 648 Haverhill Rd
- 12 Orchard Dr
- 30 Schurman Dr
- 1 Cameron Ct Unit 1
- 27 Collette Dr
- 74 Kilrea Rd Unit R
- 36 Tenney Rd
- 1 Silvestri Cir Unit 24
- 3 Pembroke Dr Unit 5
- 2 Pembroke Dr Unit 21
- 1 Forest Ridge Rd
- 73 E Broadway Unit K
- 73 E Broadway Unit O
- 30 Stickney Rd
- 18 Linlew Dr
- 14 Crystal Ave
- 16 Manning St Unit 206
- 4 Mc Gregor St Unit A - 1st Floor
- 12 Central St Unit Bottom Floor
- 12 Central St Unit bottom fl
- 12 Central St Unit Top Floor
- 88 Franklin St Unit 4
- 40 W Broadway Unit 8-RR431
- 40 W Broadway Unit 8
- 4 Ferland Dr
