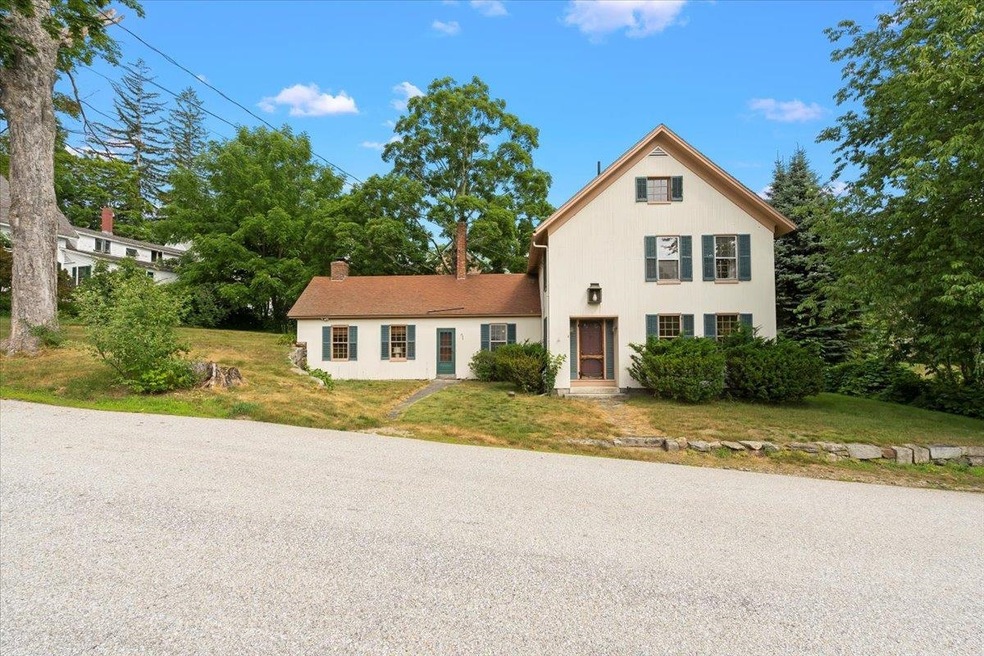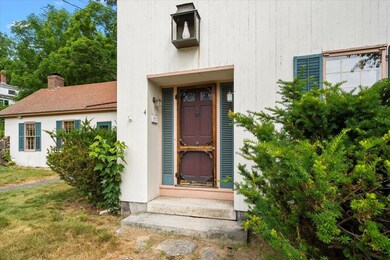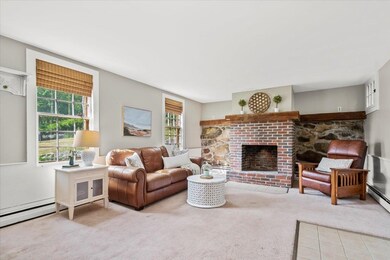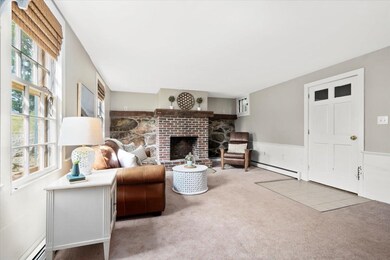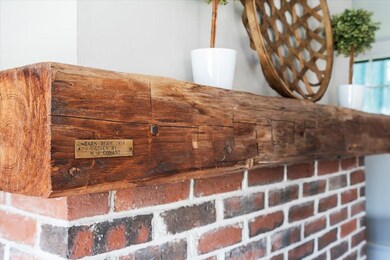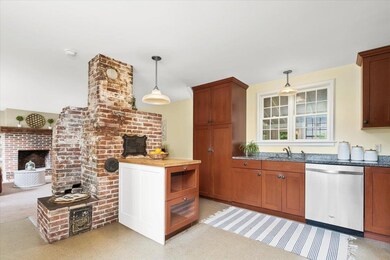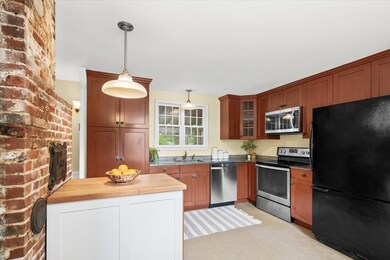
4 Conant Ave Mont Vernon, NH 03057
Mont Vernon NeighborhoodAbout This Home
As of September 2022Welcome to this beautiful antique home in the historic town of Mont Vernon, ready for the next owner to love and enjoy it! Built in 1852, you'll find lots of original details throughout the home. Walk into the family room, with its beautiful stonewall and fireplace, which opens up to the updated kitchen and its antique bee hive oven, granite countertop, stainless steel dishwasher, range and microwave. Next, walk through to the dining room, which has an adorable built-in corner hutch to display your china. Then, walk into the large formal living room, which features a beautiful fire place, hardwood floors, and lots of natural light. This level has been lovingly painted, and it also has a flex area (perfect for an office/library/laundry room) and a 3/4 bathroom. Walk up the wide stairs, and you'll find three bedrooms, and a full bath. There is some hidden storage space if you walk through the closet of the bedroom at the top of the stairs. Behind the house (through the family room) you have a three-season porch, where you can drink your morning coffee looking out to your yard, and past that you have the antique, three-level barn. This is your chance to own a historic home in the heart of New Hampshire. It doesn't get more New England that this!
Home Details
Home Type
Single Family
Est. Annual Taxes
$8,004
Year Built
1852
Lot Details
0
Listing Details
- Status Detail: Closed
- Style: Antique
- Flood Zone: Unknown
- Assessment Amount: 300210
- Assessment Year: 2021
- Construction: Existing
- Total Stories: 2
- Price Per Sq Ft: 183.92
- Property Class: Residential
- Property Type: Single Family
- Year Built: 1852
- Remarks Public: NEW ROOF BEING REDONE. NEW BOILER AND OIL TANK! Welcome to this beautiful antique home in the historic town of Mont Vernon, ready for the next owner to love and enjoy it! Built in 1852, you'll find lots of original details throughout the home. Walk into the family room, with its beautiful stone wall and brick fireplace, which opens up to the updated kitchen and its antique bee hive oven, granite countertop, stainless steel dishwasher, range, and microwave. Next, walk through to the dining room, which has an adorable built-in corner hutch to display your china. Then, walk into the large formal living room, which features a beautiful fireplace, hardwood floors, and lots of natural light. This level has been lovingly painted, and it also has a flex area (perfect for an office/library/laundry room) and a 3/4 bathroom. Walk up the wide stairs, and you'll find three bedrooms, and a full bath. There is some hidden storage space if you walk through the closet of the bedroom at the top of the stairs. Behind the house (through the family room) you have a three-season porch, where you can drink your morning coffee looking out to your yard, and past that you have the antique, three-level barn. This is your chance to own a historic home in the heart of New Hampshire. It doesn't get more New England that this!
- List Agent: 24682
- Special Features: None
- Property Sub Type: Detached
- Stories: 2
Interior Features
- Appliances: Dishwasher, Dryer, Microwave, Range - Electric, Refrigerator, Washer
- Total Bedrooms: 3
- Flooring: Carpet, Vinyl, Wood
- Total Bathrooms: 2
- Three Quarter Bathrooms: 1
- Full Bathrooms: 1
- Basement: Yes
- Basement Access Type: Interior
- Basement Description: Concrete Floor, Partial
- Level 1: Level 1: Bath - 3/4, Level 1: Den, Level 1: Dining Room, Level 1: Family Room, Level 1: Kitchen, Level 1: Living Room
- Level 2: Level 2: Bedroom
- Room 1: Family Room, On Level: 1
- Room 2: Kitchen, On Level: 1
- Room 3: Dining Room, On Level: 1
- Room 4: Living Room, On Level: 1
- Room 5: 1
- Room 6: Bath - 3/4, On Level: 1
- Room 7: Bedroom, On Level: 2
- Room 8: Bedroom, On Level: 2
- Room 9: Bedroom, On Level: 2
- Sq Ft - Apx Finished AG: 1968
- Sq Ft - Apx Total: 2688
- Sq Ft - Apx Total Finished: 1968
- Sq Ft - Apx Unfinished BG: 720
Exterior Features
- Construction: Wood Frame
- Driveway: Dirt
- Exterior: Wood Siding
- Foundation: Granite
- Road Frontage: Yes
- Roads: Public
- Roof: Shingle - Asphalt
- Features Exterior: Natural Shade, Porch - Enclosed
Garage/Parking
- Garage Type: Detached
- Garage Description: Barn
Utilities
- Electric: 100 Amp
- Fuel Company: Ciardelli
- Sewer: Private
- Water: Drilled Well, Dug Well
- Water Heater: Off Boiler
- Heating Fuel: Oil
- Heating: Baseboard
- Electric Company: Eversource
- Utilities: Cable - Available
Schools
- School District: Amherst Sch District SAU #39
- Elementary School: Mont Vernon Village School
- Middle School: Amherst Middle
- High School: Souhegan High School
- Elementary School: Mont Vernon Village School
- High School: Souhegan High School
Lot Info
- Map: 0009
- Lot: 0000
- Lot Sq Ft: 26136
- Lot Acres: 0.6
- Lot Description: Sloping
- Surveyed: Unknown
- Zoning: RESIDE
- Deed Book: 9454
- Deed Page: 2721
- Deed Recorded Type: Quit Claim
Tax Info
- Tax Gross Amount: 8538
- Tax Year: 2021
MLS Schools
- School District: Amherst Sch District SAU #39
- School Middle Jr: Amherst Middle
Similar Home in Mont Vernon, NH
Home Values in the Area
Average Home Value in this Area
Mortgage History
| Date | Status | Loan Amount | Loan Type |
|---|---|---|---|
| Closed | $211,960 | Purchase Money Mortgage |
Property History
| Date | Event | Price | Change | Sq Ft Price |
|---|---|---|---|---|
| 07/16/2025 07/16/25 | For Sale | $425,000 | +17.4% | $216 / Sq Ft |
| 09/16/2022 09/16/22 | Sold | $361,960 | -3.5% | $184 / Sq Ft |
| 08/08/2022 08/08/22 | Pending | -- | -- | -- |
| 07/28/2022 07/28/22 | Price Changed | $375,000 | -8.5% | $191 / Sq Ft |
| 07/20/2022 07/20/22 | Price Changed | $410,000 | -2.4% | $208 / Sq Ft |
| 07/08/2022 07/08/22 | For Sale | $420,000 | 0.0% | $213 / Sq Ft |
| 10/25/2013 10/25/13 | Rented | $1,500 | -6.3% | -- |
| 10/25/2013 10/25/13 | For Rent | $1,600 | 0.0% | -- |
| 10/04/2012 10/04/12 | Rented | $1,600 | 0.0% | -- |
| 09/04/2012 09/04/12 | Under Contract | -- | -- | -- |
| 09/04/2012 09/04/12 | For Rent | $1,600 | -- | -- |
Tax History Compared to Growth
Tax History
| Year | Tax Paid | Tax Assessment Tax Assessment Total Assessment is a certain percentage of the fair market value that is determined by local assessors to be the total taxable value of land and additions on the property. | Land | Improvement |
|---|---|---|---|---|
| 2024 | $8,004 | $405,060 | $134,000 | $271,060 |
| 2023 | $8,718 | $300,210 | $102,000 | $198,210 |
| 2022 | $8,415 | $300,210 | $102,000 | $198,210 |
| 2021 | $8,538 | $300,210 | $102,000 | $198,210 |
| 2020 | $7,980 | $300,210 | $102,000 | $198,210 |
| 2019 | $7,751 | $300,210 | $102,000 | $198,210 |
| 2018 | $7,395 | $243,110 | $76,000 | $167,110 |
| 2016 | $7,160 | $243,110 | $76,000 | $167,110 |
| 2015 | $7,160 | $243,110 | $76,000 | $167,110 |
| 2014 | $6,800 | $274,760 | $107,500 | $167,260 |
| 2013 | $7,542 | $274,760 | $107,500 | $167,260 |
Agents Affiliated with this Home
-
Matthew Cabana

Seller's Agent in 2025
Matthew Cabana
EXP Realty
(603) 765-0602
59 Total Sales
-
Amy Cabana
A
Seller Co-Listing Agent in 2025
Amy Cabana
EXP Realty
(603) 249-6081
25 Total Sales
-
Sara Lucas

Seller's Agent in 2022
Sara Lucas
EXP Realty
(603) 548-3016
1 in this area
63 Total Sales
-
Sheryl Kelly
S
Buyer's Agent in 2022
Sheryl Kelly
Perfect Choice Properties, Inc.
(603) 321-9155
1 in this area
13 Total Sales
-
B
Seller's Agent in 2013
Bobbi Gaudette
Bean Group / Amherst
Map
Source: PrimeMLS
MLS Number: 4919846
APN: MVER-000009-000061
- 2 N Main St
- 2-47 Old Amherst Rd
- 26 N Main St Unit 9
- 18 Westgate Rd
- 22 Spring Hill Rd
- 2-56 Caesars Rd
- 43 Salisbury Rd
- 00 Brook Rd
- 5 Pine Knoll Dr
- 67 Kendall Hill Rd
- 19 2nd St
- 3 Dutton Cir
- 31 Cross Rd
- 5B Debbie Ln
- 9 Hubbard Rd
- 73 MacK Hill Rd
- Map 5 Christian Hill Rd
- 67 Christian Hill Rd
- 9 Candlewood Dr
- 29 Christian Hill Rd
