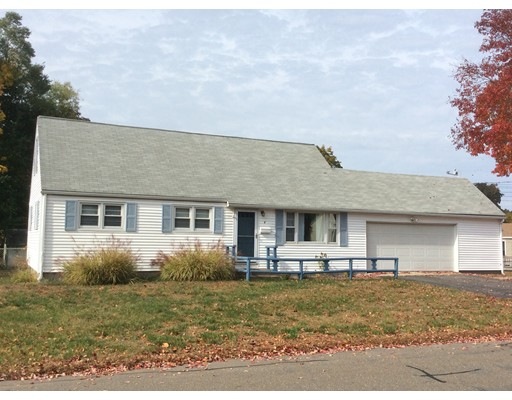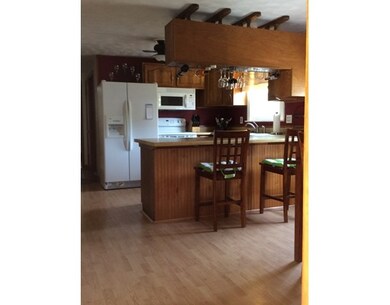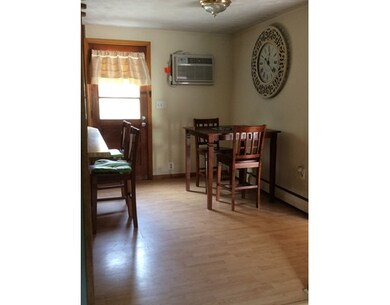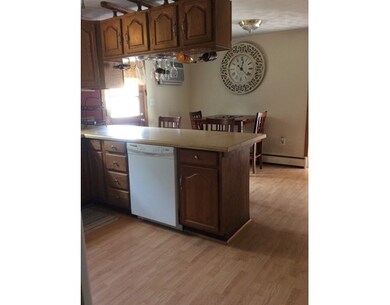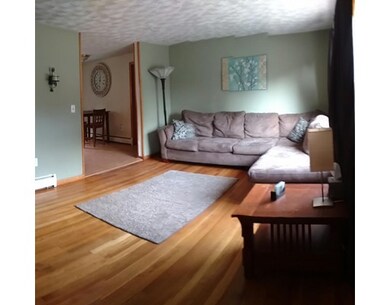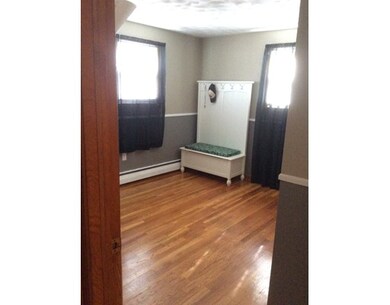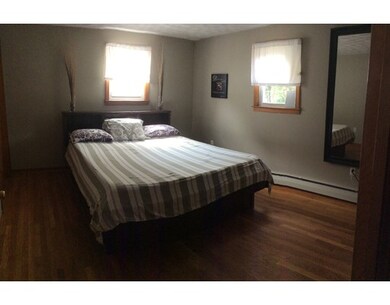
4 Conlin Dr Enfield, CT 06082
About This Home
As of March 2025*****OPEN HOUSE SUNDAY 10/23 12-2!****** Come see this Starr Cape style home. You will be surprised by all the space this home offers! First floor reflects a ranch floor plan. 3 Bedrooms & 1 Bath w turned hallway. 2 bedrooms upstairs with cathedral ceilings along with a second full bath. Hardwoods throughout. Versatile floor plan has extra rooms that could be used as bedrooms, office space, den, etc. Partially finished basement adds to the square footage. (not included) Fully applianced.Fenced in back yard. Easy access to highway and shopping. Come see this great home today! More photos to come!
Last Agent to Sell the Property
Berkshire Hathaway HomeServices Realty Professionals Listed on: 10/19/2016

Home Details
Home Type
Single Family
Est. Annual Taxes
$5,686
Year Built
1959
Lot Details
0
Listing Details
- Lot Description: Other (See Remarks)
- Property Type: Single Family
- Other Agent: 2.50
- Lead Paint: Unknown
- Special Features: None
- Property Sub Type: Detached
- Year Built: 1959
Interior Features
- Appliances: Range, Dishwasher, Disposal, Microwave, Refrigerator, Freezer, Washer, Dryer
- Has Basement: Yes
- Number of Rooms: 7
- Amenities: Public Transportation, Shopping, Tennis Court, Park, Walk/Jog Trails, Highway Access
- Flooring: Wood, Tile, Wall to Wall Carpet
- Insulation: Full
- Basement: Partial
- Bedroom 2: Second Floor
- Bedroom 3: Second Floor
- Bedroom 4: First Floor
- Bathroom #1: First Floor
- Bathroom #2: Second Floor
- Kitchen: First Floor
- Laundry Room: Basement
- Living Room: First Floor
- Master Bedroom: First Floor
- Family Room: Basement
- Oth1 Room Name: Den
Exterior Features
- Roof: Asphalt/Fiberglass Shingles
- Construction: Frame
- Exterior: Vinyl
- Foundation: Poured Concrete
Garage/Parking
- Garage Parking: Attached
- Garage Spaces: 2
- Parking Spaces: 6
Utilities
- Cooling: Window AC
- Heating: Forced Air, Oil
- Hot Water: Oil
- Sewer: City/Town Sewer
- Water: City/Town Water
Lot Info
- Zoning: Res
Ownership History
Purchase Details
Home Financials for this Owner
Home Financials are based on the most recent Mortgage that was taken out on this home.Purchase Details
Home Financials for this Owner
Home Financials are based on the most recent Mortgage that was taken out on this home.Purchase Details
Home Financials for this Owner
Home Financials are based on the most recent Mortgage that was taken out on this home.Purchase Details
Purchase Details
Purchase Details
Similar Homes in Enfield, CT
Home Values in the Area
Average Home Value in this Area
Purchase History
| Date | Type | Sale Price | Title Company |
|---|---|---|---|
| Warranty Deed | $320,000 | None Available | |
| Warranty Deed | $320,000 | None Available | |
| Warranty Deed | $285,000 | None Available | |
| Warranty Deed | $285,000 | None Available | |
| Warranty Deed | $184,000 | -- | |
| Warranty Deed | $184,000 | -- | |
| Executors Deed | $195,000 | -- | |
| Executors Deed | $195,000 | -- | |
| Warranty Deed | $173,000 | -- | |
| Warranty Deed | $173,000 | -- | |
| Warranty Deed | $128,350 | -- | |
| Warranty Deed | $128,350 | -- |
Mortgage History
| Date | Status | Loan Amount | Loan Type |
|---|---|---|---|
| Open | $310,400 | Purchase Money Mortgage | |
| Closed | $310,400 | Purchase Money Mortgage | |
| Previous Owner | $270,750 | Purchase Money Mortgage | |
| Previous Owner | $178,480 | Adjustable Rate Mortgage/ARM |
Property History
| Date | Event | Price | Change | Sq Ft Price |
|---|---|---|---|---|
| 03/10/2025 03/10/25 | Sold | $320,000 | +6.7% | $176 / Sq Ft |
| 01/29/2025 01/29/25 | Pending | -- | -- | -- |
| 01/25/2025 01/25/25 | For Sale | $300,000 | +5.3% | $165 / Sq Ft |
| 08/22/2022 08/22/22 | Sold | $285,000 | +1.8% | $119 / Sq Ft |
| 07/08/2022 07/08/22 | For Sale | $279,900 | +52.1% | $117 / Sq Ft |
| 12/21/2016 12/21/16 | Sold | $184,000 | -3.1% | $128 / Sq Ft |
| 11/13/2016 11/13/16 | Pending | -- | -- | -- |
| 10/19/2016 10/19/16 | For Sale | $189,900 | -- | $132 / Sq Ft |
Tax History Compared to Growth
Tax History
| Year | Tax Paid | Tax Assessment Tax Assessment Total Assessment is a certain percentage of the fair market value that is determined by local assessors to be the total taxable value of land and additions on the property. | Land | Improvement |
|---|---|---|---|---|
| 2025 | $5,686 | $162,500 | $56,400 | $106,100 |
| 2024 | $5,472 | $160,700 | $56,400 | $104,300 |
| 2023 | $5,432 | $160,700 | $56,400 | $104,300 |
| 2022 | $4,932 | $160,700 | $56,400 | $104,300 |
| 2021 | $4,775 | $127,220 | $46,660 | $80,560 |
| 2020 | $4,775 | $127,220 | $46,660 | $80,560 |
| 2019 | $4,787 | $127,220 | $46,660 | $80,560 |
| 2018 | $4,707 | $127,220 | $46,660 | $80,560 |
| 2017 | $4,444 | $127,220 | $46,660 | $80,560 |
| 2016 | $4,340 | $126,490 | $47,880 | $78,610 |
| 2015 | $2,388 | $126,490 | $47,880 | $78,610 |
| 2014 | $4,096 | $126,490 | $47,880 | $78,610 |
Agents Affiliated with this Home
-
Michael Sakey

Seller's Agent in 2025
Michael Sakey
Real Broker CT, LLC
(413) 977-2345
23 in this area
110 Total Sales
-
Francesco Rinaldi

Buyer's Agent in 2025
Francesco Rinaldi
KW Legacy Partners
(860) 604-5788
4 in this area
16 Total Sales
-
A
Seller's Agent in 2022
Antonio Goncalves
Ideal Real Estate Service, Inc
-
Adele Stiles
A
Seller's Agent in 2016
Adele Stiles
Berkshire Hathaway HomeServices Realty Professionals
(413) 568-2405
6 Total Sales
-
Luis Vitorino

Buyer's Agent in 2016
Luis Vitorino
Ideal Real Estate Services, Inc.
(413) 583-8882
60 Total Sales
Map
Source: MLS Property Information Network (MLS PIN)
MLS Number: 72083104
APN: ENFI-000066-000000-000454
