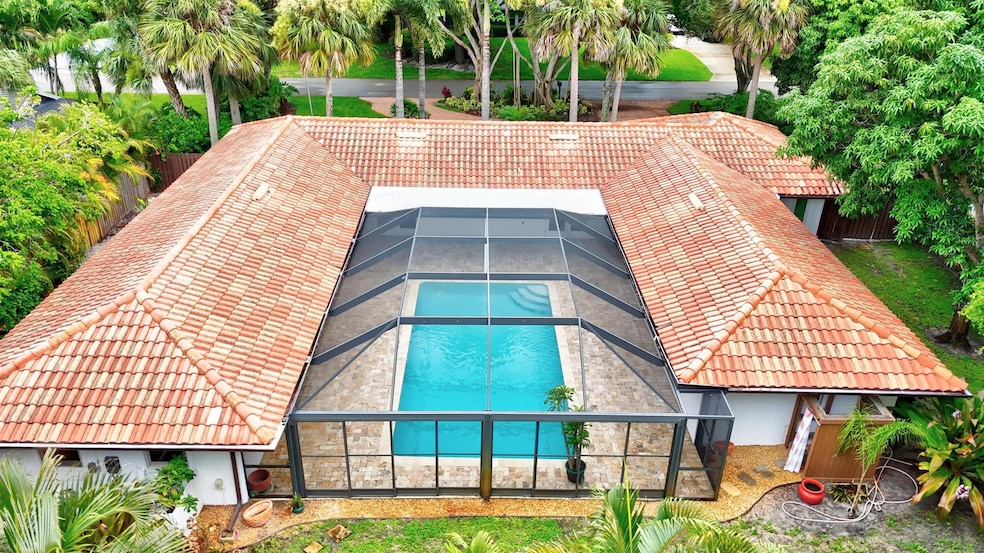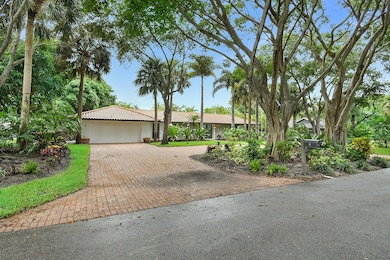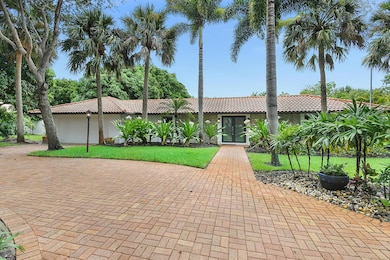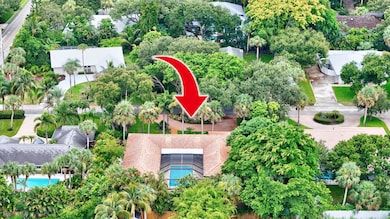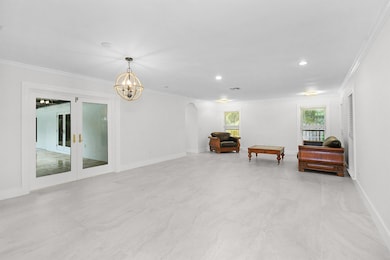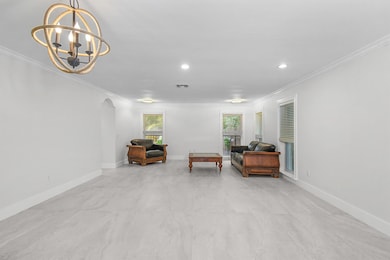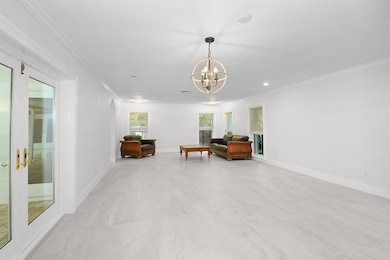4 Copaire Rd Sewall's Point, FL 34996
Sewall's Point NeighborhoodEstimated payment $7,769/month
Highlights
- Heated Pool
- Pool View
- Screened Porch
- Jensen Beach High School Rated A
- Great Room
- 2-minute walk to Town Commons Park
About This Home
Step into timeless elegance in this impeccably renovated 3bed +bonus room, 2.5-bath courtyard-style home in prestigious South Sewall's Point. Designed for luxury and comfort, it features custom tile floors and French doors that open to a private saltwater pool, seamlessly blending indoor and outdoor living. Every detail is thoughtfully curated--from the chef's kitchen to the elegant laundry suite with a custom dog wash station. A spacious circular driveway and two-car garage offer both convenience and curb appeal. Located just minutes from Hutchinson Island's beaches, downtown Stuart, and Jensen Beach, this highly sought-after town and neighborhood is known for its natural beauty, scenic parks, and top-rated schools. Walk to the nearby waterfront park or enjoy fine dining and boutique shop
Listing Agent
Derik Baumgartner, PA, GRI, SFR
Berkshire Hathaway Florida Rea License #3156049 Listed on: 08/05/2025

Home Details
Home Type
- Single Family
Est. Annual Taxes
- $12,593
Year Built
- Built in 1973
Lot Details
- 0.37 Acre Lot
- Lot Dimensions are 108'x150'
- Fenced
- Sprinkler System
Parking
- 2 Car Attached Garage
- Garage Door Opener
Home Design
- Barrel Roof Shape
Interior Spaces
- 2,431 Sq Ft Home
- 1-Story Property
- Ceiling Fan
- Single Hung Metal Windows
- French Doors
- Great Room
- Formal Dining Room
- Screened Porch
- Tile Flooring
- Pool Views
Kitchen
- Electric Range
- Dishwasher
Bedrooms and Bathrooms
- 3 Main Level Bedrooms
- Split Bedroom Floorplan
- Walk-In Closet
- Dual Sinks
- Separate Shower in Primary Bathroom
Laundry
- Laundry Room
- Dryer
- Washer
- Laundry Tub
Outdoor Features
- Heated Pool
- Patio
Utilities
- Central Heating and Cooling System
- Electric Water Heater
- Septic Tank
- Cable TV Available
Listing and Financial Details
- Assessor Parcel Number 013841004004000206
Community Details
Recreation
- Park
Additional Features
- Sewall's Point Subdivision
- Security Guard
Map
Home Values in the Area
Average Home Value in this Area
Tax History
| Year | Tax Paid | Tax Assessment Tax Assessment Total Assessment is a certain percentage of the fair market value that is determined by local assessors to be the total taxable value of land and additions on the property. | Land | Improvement |
|---|---|---|---|---|
| 2025 | $12,593 | $793,600 | $350,000 | $443,600 |
| 2024 | $11,609 | $749,080 | $749,080 | $449,080 |
| 2023 | $11,609 | $721,630 | $721,630 | $421,630 |
| 2022 | $10,724 | $627,740 | $285,000 | $342,740 |
| 2021 | $7,590 | $463,347 | $0 | $0 |
| 2020 | $7,288 | $456,950 | $230,000 | $226,950 |
| 2019 | $6,454 | $403,809 | $0 | $0 |
| 2018 | $6,373 | $396,280 | $0 | $0 |
| 2017 | $5,527 | $374,760 | $190,000 | $184,760 |
| 2016 | $5,808 | $368,970 | $190,000 | $178,970 |
| 2015 | -- | $262,982 | $0 | $0 |
| 2014 | -- | $260,895 | $0 | $0 |
Property History
| Date | Event | Price | List to Sale | Price per Sq Ft | Prior Sale |
|---|---|---|---|---|---|
| 10/29/2025 10/29/25 | Price Changed | $1,275,000 | -5.6% | $524 / Sq Ft | |
| 10/04/2025 10/04/25 | Off Market | $1,350,000 | -- | -- | |
| 10/01/2025 10/01/25 | For Sale | $1,350,000 | 0.0% | $555 / Sq Ft | |
| 09/15/2025 09/15/25 | Rented | $5,500 | 0.0% | -- | |
| 08/31/2025 08/31/25 | Price Changed | $1,350,000 | 0.0% | $555 / Sq Ft | |
| 08/31/2025 08/31/25 | Under Contract | -- | -- | -- | |
| 08/05/2025 08/05/25 | For Sale | $1,298,000 | 0.0% | $534 / Sq Ft | |
| 07/22/2025 07/22/25 | For Rent | $5,500 | 0.0% | -- | |
| 09/29/2023 09/29/23 | Sold | $820,000 | -7.8% | $337 / Sq Ft | View Prior Sale |
| 09/12/2023 09/12/23 | Pending | -- | -- | -- | |
| 08/30/2023 08/30/23 | Price Changed | $889,000 | -1.8% | $366 / Sq Ft | |
| 08/15/2023 08/15/23 | Price Changed | $905,000 | -5.2% | $372 / Sq Ft | |
| 08/02/2023 08/02/23 | Price Changed | $955,000 | -2.6% | $393 / Sq Ft | |
| 07/26/2023 07/26/23 | Price Changed | $980,000 | -3.0% | $403 / Sq Ft | |
| 07/06/2023 07/06/23 | Price Changed | $1,010,000 | -1.8% | $415 / Sq Ft | |
| 05/28/2023 05/28/23 | For Sale | $1,029,000 | -- | $423 / Sq Ft |
Purchase History
| Date | Type | Sale Price | Title Company |
|---|---|---|---|
| Warranty Deed | $820,000 | None Listed On Document | |
| Quit Claim Deed | $100 | None Listed On Document | |
| Quit Claim Deed | $100 | -- | |
| Warranty Deed | $695,000 | First International Ttl Inc | |
| Warranty Deed | $570,000 | Attorney | |
| Warranty Deed | $533,500 | Attorney | |
| Warranty Deed | $420,000 | Attorney | |
| Warranty Deed | $315,000 | First American Title Ins Co |
Mortgage History
| Date | Status | Loan Amount | Loan Type |
|---|---|---|---|
| Previous Owner | $612,000 | New Conventional | |
| Previous Owner | $456,000 | New Conventional |
Source: BeachesMLS
MLS Number: R11113250
APN: 01-38-41-004-004-00020-6
- 9 N River Rd
- 20 Banyan Rd
- 4 Emarita Way
- 31 N River Rd
- 2 Sabal Ct
- 0 Jimmy Buffett Memorial Hwy
- - A1a Jimmy Buffett Memorial Hwy
- 4 Via Lucindia Dr N
- 16 Ridgeview Rd N
- 76 S Sewalls Point Rd
- 665 SE Saint Lucie Blvd
- 9 Quail Run Ln
- 70 N Sewalls Point Rd
- 4 Rio Vista Dr
- 4 Lantana Ln
- 505 SE Saint Lucie Blvd
- 101 S Sewalls Point Rd
- 33 Rio Vista Dr
- 14 Herons Nest
- 36 S Sewalls Point Rd
- 11 N River Rd
- 24 Emarita Way
- 4 Via Lucindia Dr N
- 62 S Sewalls Point Rd
- 659 SE Saint Lucie Blvd
- 1832 SE Roxy Way
- 2950 SE Ocean Blvd Unit 2-4
- 2950 SE Ocean Blvd Unit 14-5
- 2950 SE Ocean Blvd Unit 121-1
- 2950 SE Ocean Blvd Unit 131-7
- 2950 SE Ocean Blvd Unit 555
- 2950 SE Ocean Blvd Unit 122-5
- 1196 SE Saint Lucie Blvd
- 2929 SE Ocean Blvd Unit 1417
- 2929 SE Ocean Blvd Unit 128-7
- 2929 SE Ocean Blvd Unit 1309
- 2929 SE Ocean Blvd Unit 108-10
- 2929 SE Ocean Blvd Unit 8
- 2929 SE Ocean Blvd Unit 9
- 2929 SE Ocean Blvd Unit 104-9
