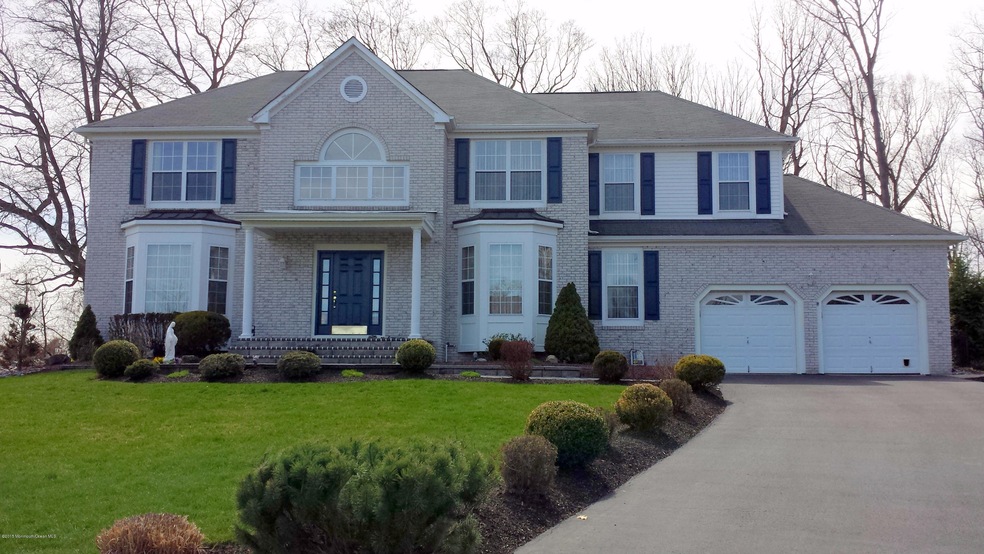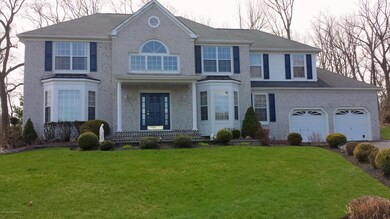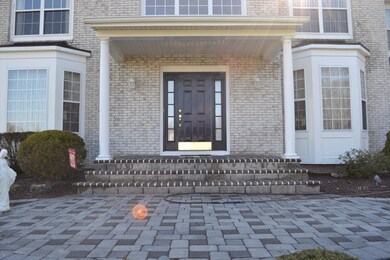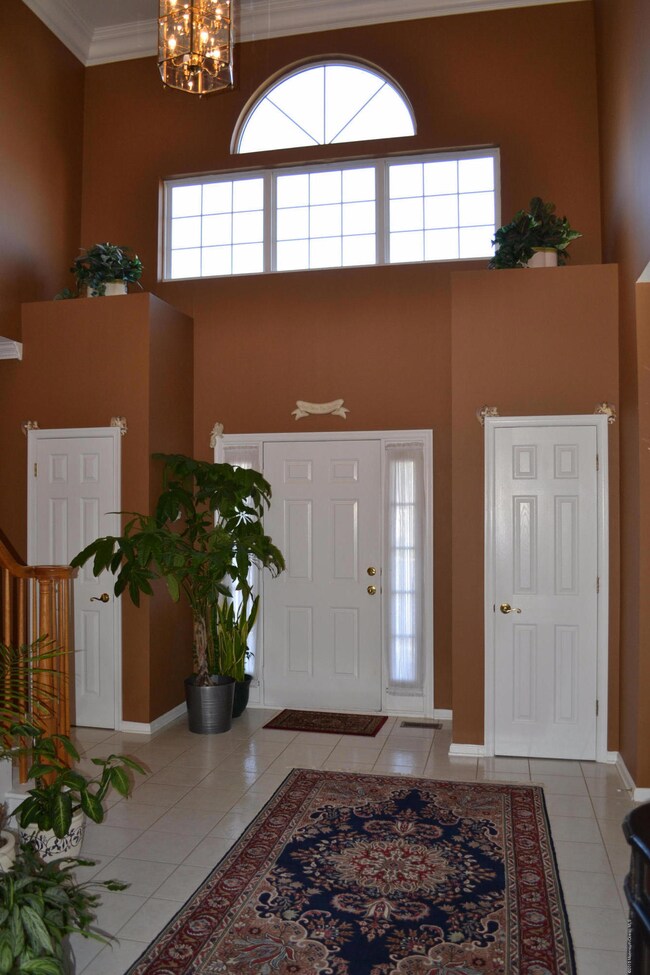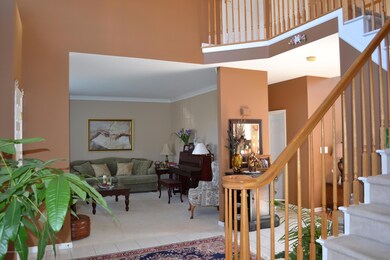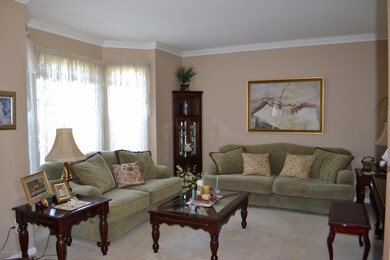
4 Country Ln Howell, NJ 07731
Southard NeighborhoodEstimated Value: $969,000 - $1,419,000
Highlights
- Indoor Pool
- Bay View
- Colonial Architecture
- Howell High School Rated A-
- New Kitchen
- Adjacent to Greenbelt
About This Home
As of August 2015WOW!!! Loaded 5 Bedroom Danbury model with all the bells & whistles. This well appointed home sits high on a premium cul-de-sac location. Newer paver walkways & professionally landscaped both front & back. Custom moulding throughout. Updated kitchen with granite counters, 18 x 18 ceramic tile & two pantries. 5th bedroom on 1st floor with newly renovated full bath, perfect for guests or nanny. Two story family room with fireplace and view of country club backyard. In-ground saltwater pool surrounded by pavers, patios, and shed. Custom finished basement with gas fireplace surrounded by built-in wall unit & surround sound system, internet wired, and crown moldings. Kitchenette ideal for entertaining, a workout room, and large storage area tops off the list of amenities this home offers. Priced to sell. Hurry!!
Last Agent to Sell the Property
Theano Meyers
Berkshire Hathaway HomeServices Fox & Roach - Manalapan Listed on: 04/15/2015
Last Buyer's Agent
Maureen Mallon
Corcoran Baer & McIntosh License #1222308

Home Details
Home Type
- Single Family
Est. Annual Taxes
- $13,399
Year Built
- Built in 1997
Lot Details
- 0.79 Acre Lot
- Adjacent to Greenbelt
- Cul-De-Sac
- Fenced
- Sprinkler System
Parking
- 2 Car Direct Access Garage
- Parking Storage or Cabinetry
- Garage Door Opener
- Double-Wide Driveway
Home Design
- Colonial Architecture
- Brick Exterior Construction
- Asphalt Rolled Roof
- Vinyl Siding
Interior Spaces
- 2,950 Sq Ft Home
- 2-Story Property
- Wet Bar
- Central Vacuum
- Crown Molding
- Tray Ceiling
- Ceiling height of 9 feet on the main level
- Ceiling Fan
- Skylights
- Recessed Lighting
- 2 Fireplaces
- Wood Burning Fireplace
- Gas Fireplace
- Thermal Windows
- Window Treatments
- Bay Window
- Window Screens
- Sliding Doors
- Entrance Foyer
- Family Room
- Living Room
- Dining Room
- Center Hall
- Bay Views
- Attic
Kitchen
- New Kitchen
- Eat-In Kitchen
- Self-Cleaning Oven
- Gas Cooktop
- Stove
- Range Hood
- Microwave
- Dishwasher
- Kitchen Island
- Granite Countertops
Flooring
- Wood
- Wall to Wall Carpet
- Ceramic Tile
Bedrooms and Bathrooms
- 5 Bedrooms
- Primary bedroom located on second floor
- Walk-In Closet
- 3 Full Bathrooms
- Whirlpool Bathtub
- Primary Bathroom includes a Walk-In Shower
Laundry
- Laundry Room
- Laundry Tub
Basement
- Heated Basement
- Basement Fills Entire Space Under The House
- Fireplace in Basement
Pool
- Indoor Pool
- In Ground Pool
- Outdoor Pool
- Saltwater Pool
- Pool is Self Cleaning
Outdoor Features
- Patio
- Exterior Lighting
- Storage Shed
- Outbuilding
Schools
- Howell North Middle School
- Colts Neck High School
Utilities
- Forced Air Heating and Cooling System
- Heating System Uses Natural Gas
- Programmable Thermostat
- Natural Gas Water Heater
Community Details
- No Home Owners Association
- Ardena Acres Subdivision, Danbury Floorplan
Listing and Financial Details
- Exclusions: Washer/Dryer
- Assessor Parcel Number 21-00178-05-00030
Similar Homes in the area
Home Values in the Area
Average Home Value in this Area
Mortgage History
| Date | Status | Borrower | Loan Amount |
|---|---|---|---|
| Closed | Lukianov Serge | $150,000 |
Property History
| Date | Event | Price | Change | Sq Ft Price |
|---|---|---|---|---|
| 08/20/2015 08/20/15 | Sold | $615,000 | -- | $208 / Sq Ft |
Tax History Compared to Growth
Tax History
| Year | Tax Paid | Tax Assessment Tax Assessment Total Assessment is a certain percentage of the fair market value that is determined by local assessors to be the total taxable value of land and additions on the property. | Land | Improvement |
|---|---|---|---|---|
| 2024 | $13,561 | $974,300 | $376,400 | $597,900 |
| 2023 | $13,561 | $729,500 | $176,400 | $553,100 |
| 2022 | $14,183 | $678,100 | $151,400 | $526,700 |
| 2021 | $14,356 | $619,900 | $151,400 | $468,500 |
| 2020 | $14,356 | $620,400 | $151,400 | $469,000 |
| 2019 | $14,575 | $618,100 | $151,400 | $466,700 |
| 2018 | $14,265 | $601,900 | $151,400 | $450,500 |
| 2017 | $14,480 | $604,100 | $151,400 | $452,700 |
| 2016 | $14,391 | $592,700 | $151,400 | $441,300 |
| 2015 | $14,096 | $574,400 | $139,500 | $434,900 |
| 2014 | $13,495 | $510,400 | $152,700 | $357,700 |
Agents Affiliated with this Home
-
T
Seller's Agent in 2015
Theano Meyers
Berkshire Hathaway HomeServices Fox & Roach - Manalapan
-
M
Buyer's Agent in 2015
Maureen Mallon
Corcoran Baer & McIntosh
(732) 974-2300
Map
Source: MOREMLS (Monmouth Ocean Regional REALTORS®)
MLS Number: 21512612
APN: 21-00003-0000-00035-02
- 2 Green Valley Way
- 4 Pear Ct
- 16 Michele Blvd
- 81 Merlin Dr
- 1226 Hermosa Dr
- 237 Moses Milch Dr
- 1226 County Line Rd E
- 1374 Red Oak Dr
- 1143 Carolina St
- 1124 E County Line Rd
- 17 Grandview Dr
- 208 Imperial Ct
- 1375 Red Oak Dr
- 33 Bronia St
- 1255 County Line Rd E
- 1376 Alvarado Ave
- 31 Woodview Dr
- 29 Woodview Dr
- 1299 County Line Rd E
- 1021 E County Line Rd
- 4 Country Ln
- 6 Country Ln
- 2 Country Ln
- 109 Arnold Blvd
- 123 Arnold Blvd
- 3 Country Ln
- 5 Country Ln
- 7 Country Ln
- 0 Arnold Blvd Unit 21529359
- 0 Arnold Blvd Unit 2.05 22326148
- 0 Arnold Blvd Unit 2.06 22326149
- 0 Arnold Blvd Unit 2.05
- 2.05 Arnold Blvd
- 2.02 Arnold Blvd
- 2.10 Arnold Blvd
- 2.11 Arnold Blvd
- 2.16 Arnold Blvd
- 2.18 Arnold Blvd
- 2.21 Arnold Blvd
- 2.22 Arnold Blvd
