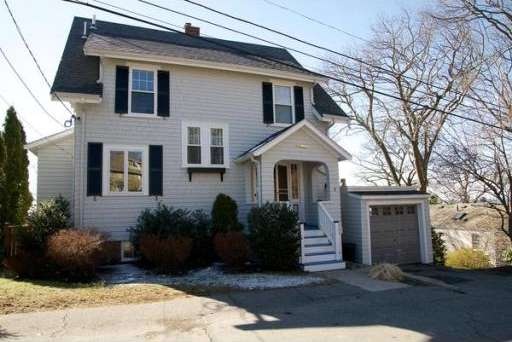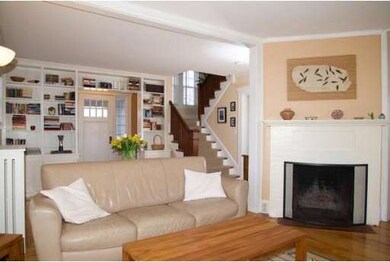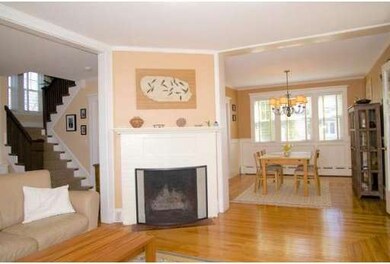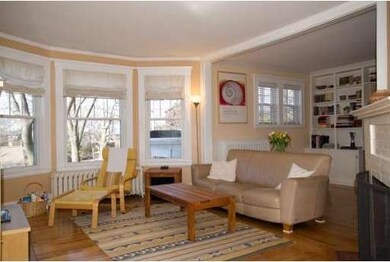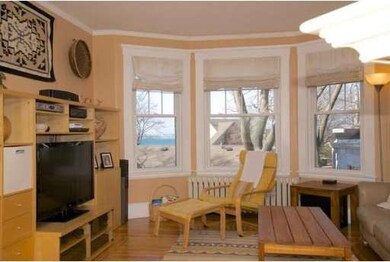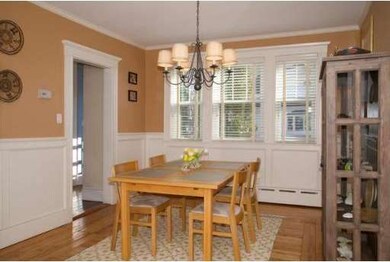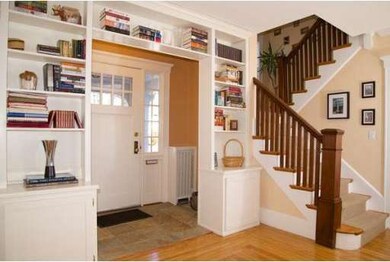
4 Crest Rd Swampscott, MA 01907
About This Home
As of June 2021Ocean Views! On quiet street, large private/landscaped lot, charming 4Bed/2.5Bath Colonial offers panoramic views of the ocean & Boston. Features: original architectural detail, oceanside sunroom, open living/dining rooms with fireplace, granite/stainless kitchen, newer bathrooms, lower level separate suite (4th bedroom with en suite bath), covered porch, outdoor shower, garage, newer utilities and roof. Old fashioned character with recent improvements. Shows well - just move in!
Last Agent to Sell the Property
Claire Dembowski
RE/MAX 360 License #454000334 Listed on: 03/26/2013

Home Details
Home Type
Single Family
Est. Annual Taxes
$11,714
Year Built
1918
Lot Details
0
Listing Details
- Lot Description: Paved Drive, City View(s), Scenic View(s)
- Special Features: None
- Property Sub Type: Detached
- Year Built: 1918
Interior Features
- Has Basement: Yes
- Fireplaces: 1
- Number of Rooms: 9
- Amenities: Public Transportation, Shopping, Tennis Court, Park, Walk/Jog Trails, Golf Course, Medical Facility, House of Worship, Marina, Private School, Public School, University
- Electric: Circuit Breakers, 200 Amps
- Energy: Insulated Windows
- Flooring: Wood, Tile, Wall to Wall Carpet, Hardwood
- Insulation: Blown In
- Interior Amenities: Cable Available, Walk-up Attic
- Basement: Full, Partially Finished, Walk Out, Interior Access, Concrete Floor
- Bedroom 2: Second Floor, 10X11
- Bedroom 3: Second Floor, 12X12
- Bedroom 4: Basement, 10X12
- Bathroom #1: Basement
- Bathroom #2: Second Floor
- Bathroom #3: First Floor
- Kitchen: First Floor, 11X16
- Laundry Room: Second Floor, 8X8
- Living Room: First Floor, 13X14
- Master Bedroom: Second Floor, 12X13
- Master Bedroom Description: Ceiling Fan(s), Flooring - Hardwood
- Dining Room: First Floor, 11X12
- Family Room: First Floor, 8X27
Exterior Features
- Construction: Frame
- Exterior: Shingles, Wood
- Exterior Features: Covered Patio/Deck, Gutters, Screens, Fenced Yard, City View(s), Outdoor Shower
- Foundation: Fieldstone, Brick
Garage/Parking
- Garage Parking: Attached, Garage Door Opener, Storage
- Garage Spaces: 1
- Parking: Off-Street, Paved Driveway
- Parking Spaces: 2
Utilities
- Heat Zones: 2
- Hot Water: Natural Gas, Tank
- Utility Connections: for Electric Range, for Electric Oven
Ownership History
Purchase Details
Home Financials for this Owner
Home Financials are based on the most recent Mortgage that was taken out on this home.Purchase Details
Home Financials for this Owner
Home Financials are based on the most recent Mortgage that was taken out on this home.Purchase Details
Purchase Details
Purchase Details
Similar Homes in the area
Home Values in the Area
Average Home Value in this Area
Purchase History
| Date | Type | Sale Price | Title Company |
|---|---|---|---|
| Not Resolvable | $903,000 | None Available | |
| Not Resolvable | $622,800 | -- | |
| Deed | $612,500 | -- | |
| Deed | $612,500 | -- | |
| Deed | $425,000 | -- | |
| Deed | $425,000 | -- | |
| Deed | $305,000 | -- | |
| Deed | $305,000 | -- |
Mortgage History
| Date | Status | Loan Amount | Loan Type |
|---|---|---|---|
| Open | $125,000 | Stand Alone Refi Refinance Of Original Loan | |
| Open | $722,400 | Purchase Money Mortgage | |
| Closed | $722,400 | Purchase Money Mortgage | |
| Previous Owner | $417,000 | New Conventional | |
| Previous Owner | $0 | No Value Available |
Property History
| Date | Event | Price | Change | Sq Ft Price |
|---|---|---|---|---|
| 06/17/2021 06/17/21 | Sold | $903,000 | +15.0% | $434 / Sq Ft |
| 04/27/2021 04/27/21 | Pending | -- | -- | -- |
| 04/20/2021 04/20/21 | For Sale | $785,000 | +26.0% | $377 / Sq Ft |
| 07/01/2013 07/01/13 | Sold | $622,800 | +0.5% | $310 / Sq Ft |
| 04/03/2013 04/03/13 | Pending | -- | -- | -- |
| 03/26/2013 03/26/13 | For Sale | $619,900 | -- | $309 / Sq Ft |
Tax History Compared to Growth
Tax History
| Year | Tax Paid | Tax Assessment Tax Assessment Total Assessment is a certain percentage of the fair market value that is determined by local assessors to be the total taxable value of land and additions on the property. | Land | Improvement |
|---|---|---|---|---|
| 2025 | $11,714 | $1,021,300 | $299,800 | $721,500 |
| 2024 | $11,487 | $999,700 | $299,800 | $699,900 |
| 2023 | $10,046 | $855,700 | $274,100 | $581,600 |
| 2022 | $9,408 | $733,300 | $239,800 | $493,500 |
| 2021 | $9,757 | $707,000 | $222,700 | $484,300 |
| 2020 | $10,003 | $699,500 | $222,700 | $476,800 |
| 2019 | $10,372 | $682,400 | $205,600 | $476,800 |
| 2018 | $10,426 | $651,600 | $205,600 | $446,000 |
| 2017 | $10,608 | $607,900 | $192,700 | $415,200 |
| 2016 | $10,535 | $607,900 | $192,700 | $415,200 |
| 2015 | $10,425 | $607,900 | $192,700 | $415,200 |
| 2014 | $10,214 | $546,200 | $154,200 | $392,000 |
Agents Affiliated with this Home
-
Christine Tierney

Seller's Agent in 2021
Christine Tierney
Compass
(612) 860-6446
27 in this area
91 Total Sales
-
Steve McKenna

Buyer's Agent in 2021
Steve McKenna
Gibson Sotheby's International Realty
(781) 645-0517
1 in this area
523 Total Sales
-
C
Seller's Agent in 2013
Claire Dembowski
RE/MAX
-
Leslie Kaplan

Buyer's Agent in 2013
Leslie Kaplan
Hammond Residential Real Estate
(617) 731-4644
32 Total Sales
Map
Source: MLS Property Information Network (MLS PIN)
MLS Number: 71499044
APN: SWAM-000019-000130
- 21 Bay View Dr
- 38 Puritan Rd
- 31 Cedar Hill Terrace
- 53 Puritan Rd
- 75 Puritan Rd Unit B
- 56 Greenwood Ave Unit 2
- 26 Sherwood Rd
- 374 Humphrey St Unit 4
- 78 Greenwood Ave
- 152 Puritan Rd
- 25 Ingalls Terrace
- 68 Walnut Rd
- 4 Redington Terrace
- 251 Puritan Rd
- 7 Rockland St
- 49 Blaney St
- 140 Elmwood Rd
- 335 Puritan Rd
- 7 Parsons Dr
- 26 Parsons Dr
