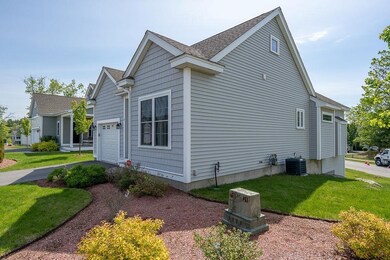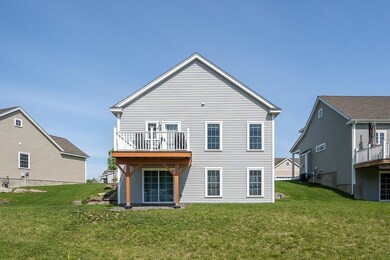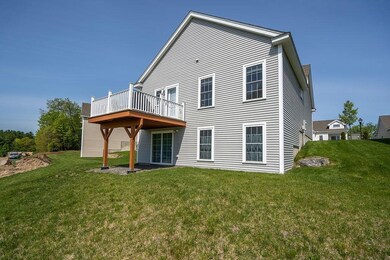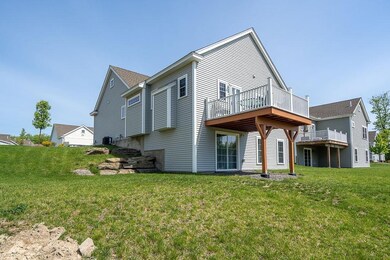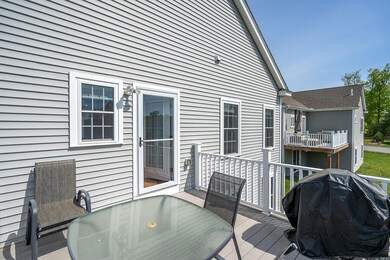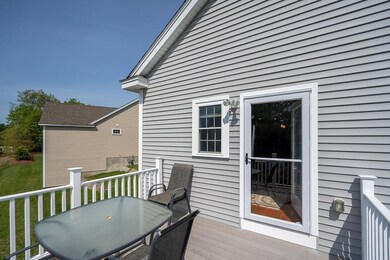
4 Crown Point Cir Merrimack, NH 03054
Highlights
- Clubhouse
- Wood Flooring
- Covered patio or porch
- Vaulted Ceiling
- Combination Kitchen and Living
- 1 Car Direct Access Garage
About This Home
As of April 2025Why wait for new construction? This detached condo is the former model home and is like new, but is available now. You'll love the open concept kitchen/living, and the cathedral ceilings. like new kitchen has white shaker cabinets, granite counters, soft close drawers, stainless steel appliances and an island to gather at. Transom window in the dining area offers lots of lights without sacrificing wall space. Large living space plus potential for future gas fireplace. Off of the living room is the spacious deck with composite decking - no maintenance needed! The primary bedroom is off of the living room, and offers room for a king bed, plus a walk in closet. The attached bathroom has granite vanity, tile floors and walk in shower. Second bedroom is by the front entrance, and is serviced by the hallway full bathroom with tub, also with granite vanity. Hardwood floors in kitchen and living room, with carpet in bedroom for coziness. First floor laundry for extra convenience. Full walkout basement with door and full size windows for future expansion possibilities. Central A/C, natural gas and irrigation system. No age restrictions, up to two pets allowed. Convenient location just minute from route 3. The entrance off Manchester Street is temporarily closed due to water main replacement, please see the directions posted Come check it out for yourself!
Last Agent to Sell the Property
NOBO Real Estate License #068022 Listed on: 05/25/2021
Home Details
Home Type
- Single Family
Est. Annual Taxes
- $7,235
Year Built
- Built in 2016
Lot Details
- Landscaped
- Irrigation
- Property is zoned INDUST
HOA Fees
- $255 Monthly HOA Fees
Parking
- 1 Car Direct Access Garage
- Automatic Garage Door Opener
- Driveway
- Visitor Parking
Home Design
- Poured Concrete
- Wood Frame Construction
- Architectural Shingle Roof
- Vinyl Siding
Interior Spaces
- 1-Story Property
- Vaulted Ceiling
- Ceiling Fan
- Combination Kitchen and Living
Kitchen
- Electric Range
- Microwave
- Dishwasher
- Kitchen Island
Flooring
- Wood
- Carpet
Bedrooms and Bathrooms
- 2 Bedrooms
- Bathroom on Main Level
Laundry
- Laundry on main level
- Dryer
- Washer
Unfinished Basement
- Walk-Out Basement
- Basement Fills Entire Space Under The House
- Natural lighting in basement
Utilities
- Heating System Uses Natural Gas
- 200+ Amp Service
- Gas Available
- Electric Water Heater
- High Speed Internet
- Cable TV Available
Additional Features
- Hard or Low Nap Flooring
- Covered patio or porch
Listing and Financial Details
- Legal Lot and Block 74 / 3
Community Details
Overview
- Association fees include landscaping, recreation, trash
Amenities
- Clubhouse
Recreation
- Snow Removal
Ownership History
Purchase Details
Home Financials for this Owner
Home Financials are based on the most recent Mortgage that was taken out on this home.Purchase Details
Home Financials for this Owner
Home Financials are based on the most recent Mortgage that was taken out on this home.Purchase Details
Home Financials for this Owner
Home Financials are based on the most recent Mortgage that was taken out on this home.Similar Homes in the area
Home Values in the Area
Average Home Value in this Area
Purchase History
| Date | Type | Sale Price | Title Company |
|---|---|---|---|
| Warranty Deed | $635,000 | None Available | |
| Warranty Deed | $635,000 | None Available | |
| Warranty Deed | $412,533 | None Available | |
| Warranty Deed | $412,533 | None Available | |
| Warranty Deed | $396,333 | -- | |
| Warranty Deed | $396,333 | -- |
Mortgage History
| Date | Status | Loan Amount | Loan Type |
|---|---|---|---|
| Previous Owner | $295,000 | Purchase Money Mortgage | |
| Previous Owner | $317,040 | Purchase Money Mortgage | |
| Previous Owner | $39,630 | Unknown |
Property History
| Date | Event | Price | Change | Sq Ft Price |
|---|---|---|---|---|
| 04/29/2025 04/29/25 | Sold | $635,000 | +6.0% | $277 / Sq Ft |
| 03/12/2025 03/12/25 | Off Market | $599,000 | -- | -- |
| 03/12/2025 03/12/25 | Off Market | $599,000 | -- | -- |
| 03/11/2025 03/11/25 | Pending | -- | -- | -- |
| 03/11/2025 03/11/25 | Pending | -- | -- | -- |
| 03/06/2025 03/06/25 | Off Market | $599,000 | -- | -- |
| 03/06/2025 03/06/25 | Off Market | $599,000 | -- | -- |
| 03/05/2025 03/05/25 | Pending | -- | -- | -- |
| 03/05/2025 03/05/25 | Pending | -- | -- | -- |
| 02/27/2025 02/27/25 | For Sale | $599,000 | 0.0% | $262 / Sq Ft |
| 02/27/2025 02/27/25 | For Sale | $599,000 | +45.2% | $262 / Sq Ft |
| 08/16/2021 08/16/21 | Sold | $412,500 | -3.5% | $360 / Sq Ft |
| 06/20/2021 06/20/21 | Pending | -- | -- | -- |
| 06/11/2021 06/11/21 | Price Changed | $427,500 | -2.8% | $373 / Sq Ft |
| 05/25/2021 05/25/21 | For Sale | $439,900 | -- | $384 / Sq Ft |
Tax History Compared to Growth
Tax History
| Year | Tax Paid | Tax Assessment Tax Assessment Total Assessment is a certain percentage of the fair market value that is determined by local assessors to be the total taxable value of land and additions on the property. | Land | Improvement |
|---|---|---|---|---|
| 2024 | $9,321 | $450,500 | $0 | $450,500 |
| 2023 | $8,762 | $450,500 | $0 | $450,500 |
| 2022 | $7,830 | $450,500 | $0 | $450,500 |
| 2021 | $7,256 | $422,600 | $0 | $422,600 |
| 2020 | $7,235 | $300,700 | $0 | $300,700 |
| 2019 | $7,256 | $300,700 | $0 | $300,700 |
| 2018 | $7,253 | $300,700 | $0 | $300,700 |
| 2017 | $7,027 | $300,700 | $0 | $300,700 |
| 2016 | $3,412 | $149,700 | $0 | $149,700 |
| 2015 | -- | $0 | $0 | $0 |
| 2014 | -- | $0 | $0 | $0 |
| 2013 | -- | $0 | $0 | $0 |
Agents Affiliated with this Home
-
Lisa Gray

Seller's Agent in 2025
Lisa Gray
Lamacchia Realty, Inc.
(978) 427-2305
6 in this area
74 Total Sales
-
Nicole Brodeur

Buyer's Agent in 2025
Nicole Brodeur
Keller Williams Realty/Merrimack Valley
(617) 832-5584
1 in this area
75 Total Sales
-
Jennifer Jutras

Seller's Agent in 2021
Jennifer Jutras
NOBO Real Estate
(603) 303-4216
2 in this area
114 Total Sales
-
Matthew Brownrigg

Buyer's Agent in 2021
Matthew Brownrigg
Lamacchia Realty, Inc.
(603) 566-5736
4 in this area
57 Total Sales
Map
Source: PrimeMLS
MLS Number: 4862753
APN: MRMK-000001D-000103-000074
- 9 Pearl Ct
- 6 Swift Ln
- 28 Brinton Dr
- 7 Elystan Cir
- 164 Tinker Rd
- 38 Monza Rd
- 32 Doggett Ln
- 2 Drury Ln Unit 1
- 23 Salisbury Rd Unit U55
- 25 Juliana Ave
- 24 Heathrow Ct Unit U439
- 79 Cannongate Rd
- 23 Heathrow Ct Unit U440
- 22 Stanford Rd
- 8 Jamesway Dr
- 19 Farmington Dr
- 5 Talent Rd
- 7 Talent Rd
- 47 Profile Cir
- 144 Cannongate III

