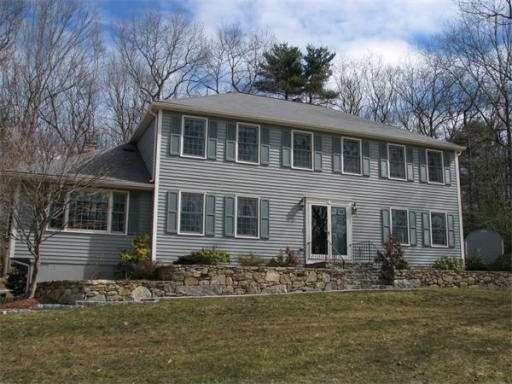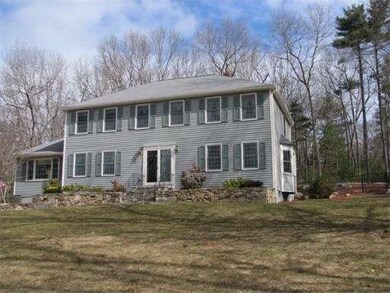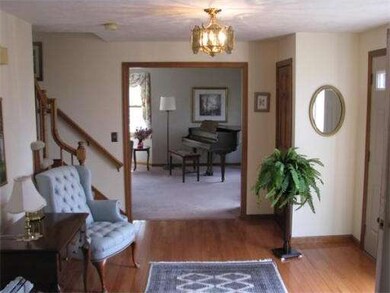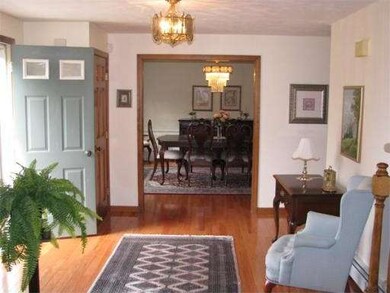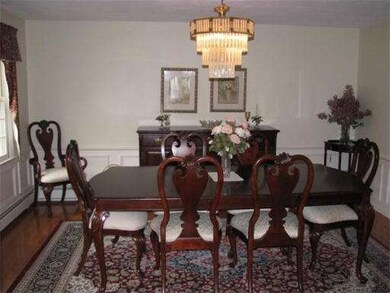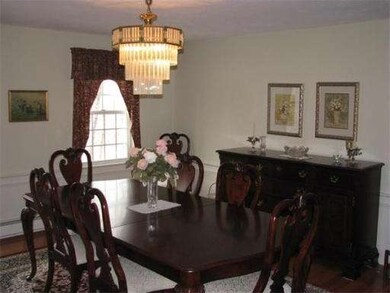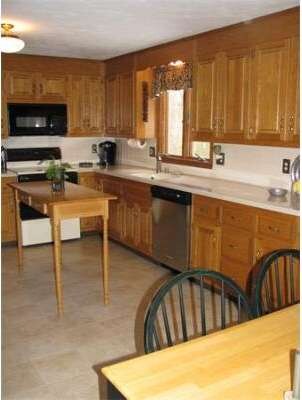
4 Daniels Rd Mendon, MA 01756
About This Home
As of September 2017Immaculate 4 BR Colonial in great neighborhood w/private yard offering a heated inground pool. Eat-In kitchen with corian counters & breakfast area overlooking screened porch & pool. Large fireplaced Family Room w/built-ins & cathedral ceiling. Large front to back Living Room. Spacious DR & foyer w/hardwood. Generous sized BR's, Master with Private bath & walk in closet. Updated with newer windows, baths, roof, gutters, heating system, water filtration, walkway, exterior lighting & pool heater.
Home Details
Home Type
Single Family
Est. Annual Taxes
$9,677
Year Built
1986
Lot Details
0
Listing Details
- Lot Description: Paved Drive, Easements, Fenced/Enclosed
- Special Features: None
- Property Sub Type: Detached
- Year Built: 1986
Interior Features
- Has Basement: Yes
- Fireplaces: 1
- Primary Bathroom: Yes
- Number of Rooms: 8
- Electric: Circuit Breakers
- Energy: Insulated Windows, Storm Windows
- Flooring: Wood, Vinyl, Wall to Wall Carpet
- Interior Amenities: Security System
- Basement: Full, Garage Access, Concrete Floor
- Bedroom 2: Second Floor
- Bedroom 3: Second Floor
- Bedroom 4: Second Floor
- Bathroom #1: First Floor
- Bathroom #2: Second Floor
- Bathroom #3: Second Floor
- Kitchen: First Floor
- Laundry Room: First Floor
- Living Room: First Floor
- Master Bedroom: Second Floor
- Master Bedroom Description: Bathroom - Full, Closet - Walk-in, Flooring - Wall to Wall Carpet
- Dining Room: First Floor
- Family Room: First Floor
Exterior Features
- Construction: Frame
- Exterior: Wood
- Exterior Features: Porch, Patio, Pool - Inground Heated, Gutters, Storage Shed, Professional Landscaping, Decorative Lighting, Screens, Fenced Yard
- Foundation: Poured Concrete
Garage/Parking
- Garage Parking: Under, Garage Door Opener, Side Entry
- Garage Spaces: 2
- Parking: Off-Street
- Parking Spaces: 10
Utilities
- Cooling Zones: 1
- Heat Zones: 4
- Hot Water: Tank
Condo/Co-op/Association
- HOA: No
Ownership History
Purchase Details
Home Financials for this Owner
Home Financials are based on the most recent Mortgage that was taken out on this home.Purchase Details
Home Financials for this Owner
Home Financials are based on the most recent Mortgage that was taken out on this home.Purchase Details
Home Financials for this Owner
Home Financials are based on the most recent Mortgage that was taken out on this home.Purchase Details
Home Financials for this Owner
Home Financials are based on the most recent Mortgage that was taken out on this home.Similar Homes in Mendon, MA
Home Values in the Area
Average Home Value in this Area
Purchase History
| Date | Type | Sale Price | Title Company |
|---|---|---|---|
| Not Resolvable | $496,000 | -- | |
| Not Resolvable | $423,500 | -- | |
| Not Resolvable | $423,500 | -- | |
| Deed | $360,300 | -- | |
| Deed | $253,000 | -- |
Mortgage History
| Date | Status | Loan Amount | Loan Type |
|---|---|---|---|
| Open | $389,600 | New Conventional | |
| Previous Owner | $430,884 | VA | |
| Previous Owner | $435,796 | VA | |
| Previous Owner | $100,000 | No Value Available | |
| Previous Owner | $306,000 | Purchase Money Mortgage | |
| Previous Owner | $50,000 | No Value Available | |
| Previous Owner | $25,000 | No Value Available | |
| Previous Owner | $183,200 | No Value Available | |
| Previous Owner | $185,000 | Purchase Money Mortgage |
Property History
| Date | Event | Price | Change | Sq Ft Price |
|---|---|---|---|---|
| 09/12/2017 09/12/17 | Sold | $496,000 | -4.6% | $181 / Sq Ft |
| 07/24/2017 07/24/17 | Pending | -- | -- | -- |
| 07/20/2017 07/20/17 | For Sale | $519,900 | +22.8% | $190 / Sq Ft |
| 07/19/2013 07/19/13 | Sold | $423,500 | -1.5% | $154 / Sq Ft |
| 06/15/2013 06/15/13 | Pending | -- | -- | -- |
| 05/01/2013 05/01/13 | Price Changed | $429,900 | -2.3% | $157 / Sq Ft |
| 04/03/2013 04/03/13 | For Sale | $439,900 | -- | $160 / Sq Ft |
Tax History Compared to Growth
Tax History
| Year | Tax Paid | Tax Assessment Tax Assessment Total Assessment is a certain percentage of the fair market value that is determined by local assessors to be the total taxable value of land and additions on the property. | Land | Improvement |
|---|---|---|---|---|
| 2025 | $9,677 | $722,700 | $192,700 | $530,000 |
| 2024 | $9,379 | $684,100 | $185,300 | $498,800 |
| 2023 | $9,144 | $626,300 | $165,300 | $461,000 |
| 2022 | $8,924 | $579,100 | $165,300 | $413,800 |
| 2021 | $8,649 | $515,100 | $160,300 | $354,800 |
| 2020 | $8,189 | $488,900 | $153,600 | $335,300 |
| 2019 | $7,819 | $467,100 | $142,700 | $324,400 |
| 2018 | $7,774 | $458,400 | $142,700 | $315,700 |
| 2017 | $7,746 | $436,400 | $142,700 | $293,700 |
| 2016 | $7,490 | $434,200 | $144,600 | $289,600 |
| 2015 | $6,801 | $424,800 | $144,600 | $280,200 |
| 2014 | $6,595 | $411,700 | $146,800 | $264,900 |
Agents Affiliated with this Home
-
T
Seller's Agent in 2017
Timothy Chuck
William Raveis Prime
-
R
Buyer's Agent in 2017
Rob Viola
Brad Hutchinson Real Estate
-
Joshua Lioce

Seller's Agent in 2013
Joshua Lioce
Lioce Properties Group
(508) 422-9750
19 in this area
479 Total Sales
-
Rosemarie O Connor
R
Buyer's Agent in 2013
Rosemarie O Connor
Berkshire Hathaway HomeServices Evolution Properties
(508) 384-3435
8 Total Sales
Map
Source: MLS Property Information Network (MLS PIN)
MLS Number: 71502748
APN: MEND-000012-000120-000004
- 9 Oak Hill Rd
- 25 Bens Way
- 2 Crestview Dr
- 192 Laurelwood Dr
- 72 Providence St
- 69 Providence St
- 142 Laurelwood Dr Unit 142
- 8 Puffer Dr
- 168 Laurelwood Dr Unit 168
- 77 Mill St
- 54 Hill St
- 9 Vincent Rd
- 5 Gannett Way
- 11 Heron Ln
- 111 Providence St
- 209 Mendon St Unit st
- 2 Spruce Cir
- 334 S Main St
- 1 Fieldstone Way
- 25 Ashkins Dr
