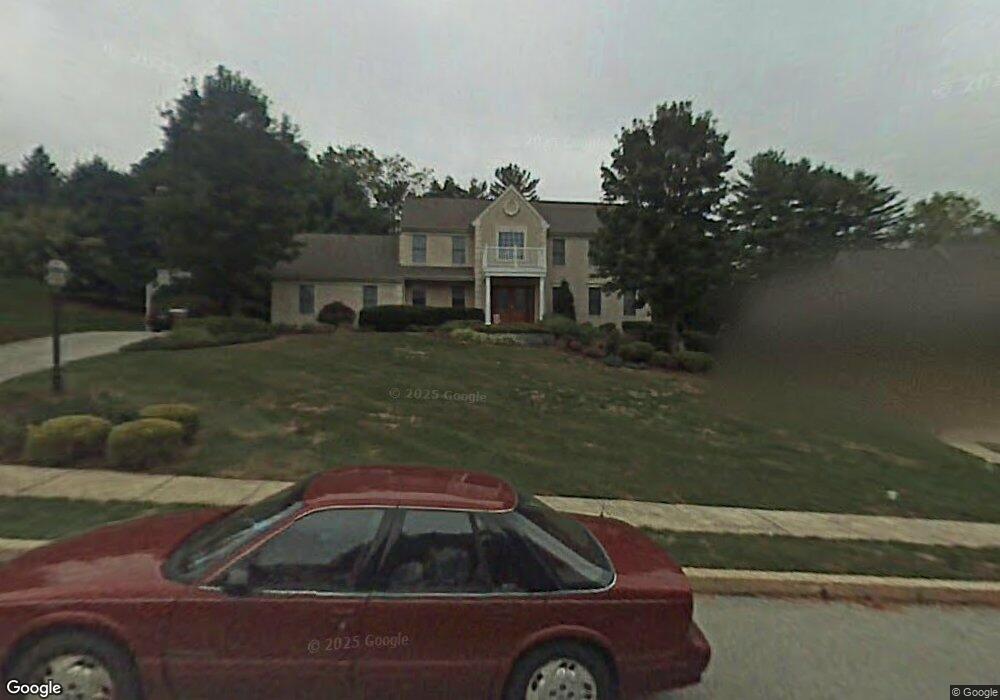Estimated Value: $770,000 - $866,000
4
Beds
4
Baths
3,059
Sq Ft
$270/Sq Ft
Est. Value
About This Home
This home is located at 4 Dara Cir, Broomall, PA 19008 and is currently estimated at $827,017, approximately $270 per square foot. 4 Dara Cir is a home located in Delaware County with nearby schools including Loomis Elementary School, Paxon Hollow Middle School, and Marple Newtown Senior High School.
Ownership History
Date
Name
Owned For
Owner Type
Purchase Details
Closed on
Jan 31, 2024
Sold by
Newcomb Kara E
Current Estimated Value
Home Financials for this Owner
Home Financials are based on the most recent Mortgage that was taken out on this home.
Original Mortgage
$481,000
Outstanding Balance
$472,500
Interest Rate
6.61%
Mortgage Type
New Conventional
Estimated Equity
$354,517
Purchase Details
Closed on
Jan 22, 2016
Sold by
Sullivan Maureen T
Bought by
Conlon Michael F and Newcomb Kara E
Home Financials for this Owner
Home Financials are based on the most recent Mortgage that was taken out on this home.
Original Mortgage
$85,000
Interest Rate
3.98%
Mortgage Type
Commercial
Purchase Details
Closed on
Apr 22, 2005
Sold by
Sullivan Maureen and Sullivan Paul J
Bought by
Sullivan Maureen
Home Financials for this Owner
Home Financials are based on the most recent Mortgage that was taken out on this home.
Original Mortgage
$215,000
Interest Rate
5.95%
Mortgage Type
Stand Alone Refi Refinance Of Original Loan
Create a Home Valuation Report for This Property
The Home Valuation Report is an in-depth analysis detailing your home's value as well as a comparison with similar homes in the area
Home Values in the Area
Average Home Value in this Area
Purchase History
| Date | Buyer | Sale Price | Title Company |
|---|---|---|---|
| -- | $740,000 | None Listed On Document | |
| Conlon Michael F | $557,895 | None Available | |
| Sullivan Maureen | -- | -- |
Source: Public Records
Mortgage History
| Date | Status | Borrower | Loan Amount |
|---|---|---|---|
| Open | -- | $481,000 | |
| Previous Owner | Conlon Michael F | $85,000 | |
| Previous Owner | Conlon Michael F | $417,000 | |
| Previous Owner | Sullivan Maureen | $215,000 |
Source: Public Records
Tax History Compared to Growth
Tax History
| Year | Tax Paid | Tax Assessment Tax Assessment Total Assessment is a certain percentage of the fair market value that is determined by local assessors to be the total taxable value of land and additions on the property. | Land | Improvement |
|---|---|---|---|---|
| 2025 | $8,539 | $494,110 | $137,540 | $356,570 |
| 2024 | $8,539 | $494,110 | $137,540 | $356,570 |
| 2023 | $8,268 | $494,110 | $137,540 | $356,570 |
| 2022 | $8,111 | $494,110 | $137,540 | $356,570 |
| 2021 | $12,241 | $494,110 | $137,540 | $356,570 |
| 2020 | $9,487 | $329,690 | $64,790 | $264,900 |
| 2019 | $9,373 | $329,690 | $64,790 | $264,900 |
| 2018 | $9,276 | $329,690 | $0 | $0 |
| 2017 | $9,280 | $329,690 | $0 | $0 |
| 2016 | $1,809 | $329,690 | $0 | $0 |
| 2015 | $1,809 | $329,690 | $0 | $0 |
| 2014 | $1,809 | $329,690 | $0 | $0 |
Source: Public Records
Map
Nearby Homes
- 127 Deerfield Rd
- 200 Marple Rd
- 300 Rock Run Cir
- 54 Sterner Ave
- 6205 Parkview Dr
- 124 Carli Dr
- 345 Ellis Rd
- 3920 Darby Rd
- 15 Oakland Rd
- 1741 Lawrence Rd
- 63 S Greenhill Rd
- 633 Foxfields Rd
- 1 Lawrence Rd Unit A3A
- 210 218 David Dr
- Lot 2 Cynwyd
- Lot1 Cynwyd
- 88 4th Ave
- 2604 Cynwyd Ave
- 1 Brighton Village Dr
- 7 Brighton Village Dr
