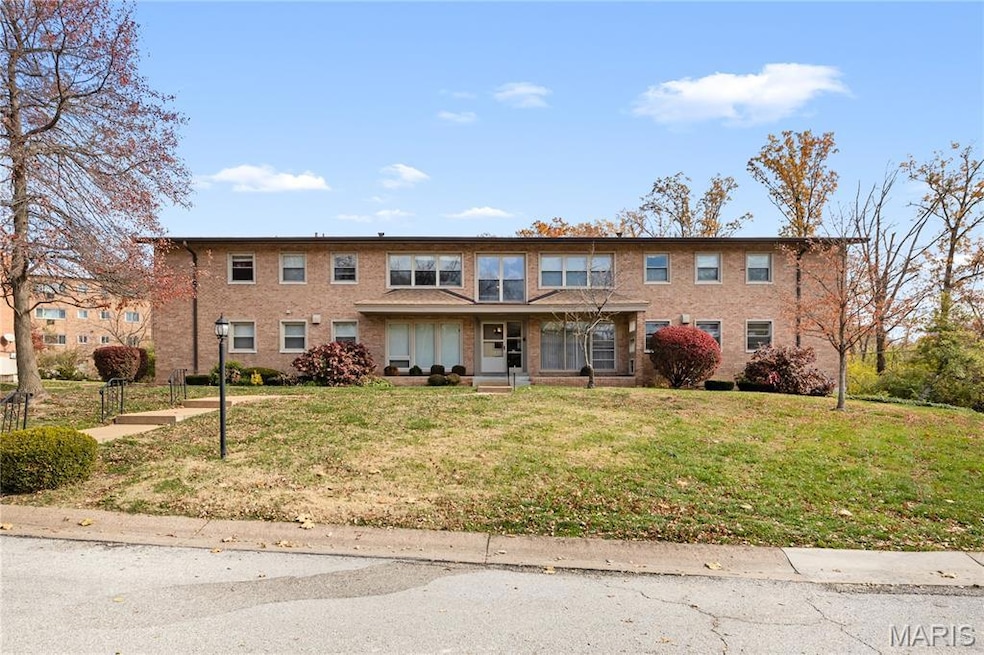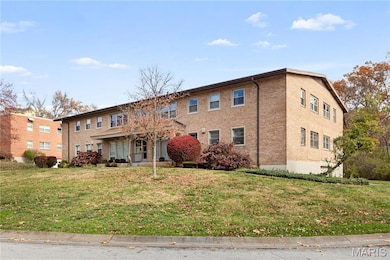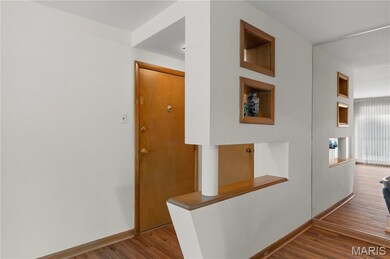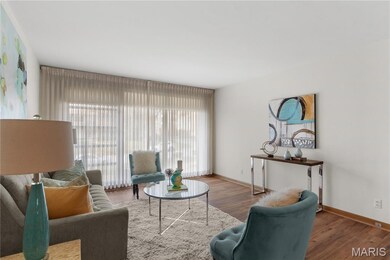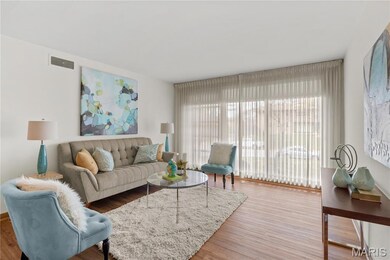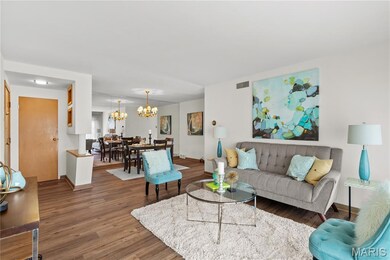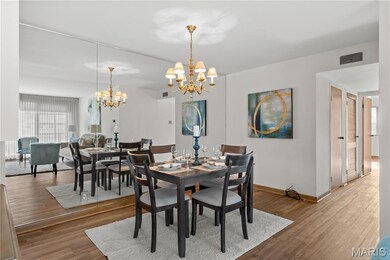4 Delcrest Ct Unit 104 Saint Louis, MO 63124
Estimated payment $1,461/month
Highlights
- Traditional Architecture
- Cul-De-Sac
- Living Room
- Formal Dining Room
- 1 Car Attached Garage
- 1-Story Property
About This Home
Situated on a quiet cul-de-sac, this two-bedroom condo—with the invaluable convenience of an in-unit laundry hookup—offers a lifestyle of comfort, ease, and modern style. Its central location provides quick access to I-170, Downtown Clayton, Forest Park, Washington University, and the vibrant shopping and dining options along Delmar Boulevard. Recent improvements, including new flooring, a new stove, and a new dishwasher, enhance both functionality and appeal. The home features two well-sized bedrooms, a bright and light kitchen, a full bathroom, and abundant natural light throughout. An open and inviting living room with an oversized picture window overlooks the front yard, complemented by a spacious dining room and a generous walk-in closet. Additional perks include secure, assigned garage parking for one car—rounding out a truly desirable opportunity for convenient, stylish living.
Property Details
Home Type
- Condominium
Est. Annual Taxes
- $1,528
Year Built
- Built in 1957
Lot Details
- Cul-De-Sac
- Back and Front Yard
HOA Fees
- $491 Monthly HOA Fees
Parking
- 1 Car Attached Garage
Home Design
- Traditional Architecture
- Brick Exterior Construction
Interior Spaces
- 1,100 Sq Ft Home
- 1-Story Property
- Living Room
- Formal Dining Room
- Walk-Out Basement
- Laundry in unit
Kitchen
- Oven
- Electric Cooktop
- Dishwasher
Bedrooms and Bathrooms
- 2 Bedrooms
- 1 Full Bathroom
Schools
- Flynn Park Elem. Elementary School
- Brittany Woods Middle School
- University City Sr. High School
Utilities
- Forced Air Heating and Cooling System
Community Details
- Association fees include insurance, common area maintenance, sewer, snow removal, trash, water
- Delcrest Condominium Association
Listing and Financial Details
- Assessor Parcel Number 18K-42-0436
Map
Home Values in the Area
Average Home Value in this Area
Tax History
| Year | Tax Paid | Tax Assessment Tax Assessment Total Assessment is a certain percentage of the fair market value that is determined by local assessors to be the total taxable value of land and additions on the property. | Land | Improvement |
|---|---|---|---|---|
| 2025 | $1,528 | $22,510 | $10,030 | $12,480 |
| 2024 | $1,528 | $21,680 | $4,600 | $17,080 |
| 2023 | $1,526 | $21,680 | $4,600 | $17,080 |
| 2022 | $1,528 | $20,250 | $8,360 | $11,890 |
| 2021 | $1,512 | $20,250 | $8,360 | $11,890 |
| 2020 | $1,122 | $14,650 | $5,760 | $8,890 |
| 2019 | $212 | $14,650 | $5,760 | $8,890 |
| 2018 | $1,170 | $14,250 | $5,760 | $8,490 |
| 2017 | $1,172 | $14,250 | $5,760 | $8,490 |
| 2016 | $1,225 | $14,250 | $3,340 | $10,910 |
| 2015 | $1,229 | $14,250 | $3,340 | $10,910 |
| 2014 | $1,250 | $14,250 | $1,960 | $12,290 |
Property History
| Date | Event | Price | List to Sale | Price per Sq Ft |
|---|---|---|---|---|
| 11/19/2025 11/19/25 | For Sale | $159,900 | -- | $145 / Sq Ft |
Source: MARIS MLS
MLS Number: MIS25056755
APN: 18K-42-0436
- 2 Delcrest Ct Unit 202
- 248 Gay Ave
- 155 Gay Ave Unit 7
- 4 Anfred Walk
- 212 Gay Ave
- 8032 Lafon Place
- 8333 Kingsbury Blvd
- 211 Topton Way
- 8145 University Dr
- 7830 Lafon Place
- 7835 Delmar Blvd Unit 1E, 1W, 2E, 2W
- 8 Upper Price Rd
- 7843 Cornell Ave
- 10 Ladue Hills Dr
- 8250 Forsyth Blvd Unit 109
- 8250 Forsyth Blvd Unit 303
- 8250 Forsyth Blvd Unit 402
- 8250 Forsyth Blvd Unit 408
- 8250 Forsyth Blvd Unit 405
- 8250 Forsyth Blvd Unit 210
- 8342 Delcrest Dr
- 8326 Delcrest Dr
- 8331 Delcrest Dr
- 8300 Delmar Blvd
- 8400 Delmar Blvd
- 8 Narragansett Dr
- 8680 Delmar Blvd
- 633 N Mcknight Rd
- 8500 Maryland Ave
- 800 N Mcknight Rd
- 8650 Kingsbridge Dr
- 910 N Mcknight Rd Unit 3A
- 900-910 N Mcknight Rd
- 150-152 N Brentwood Blvd
- 7728 Delmar Blvd Unit 1st Floor
- 1001 N Mcknight Rd
- 417 Wenneker Dr
- 7916 Kingsbury Blvd
- 7717 Gannon Ave Unit 1E
- 8669 Old Towne Dr
