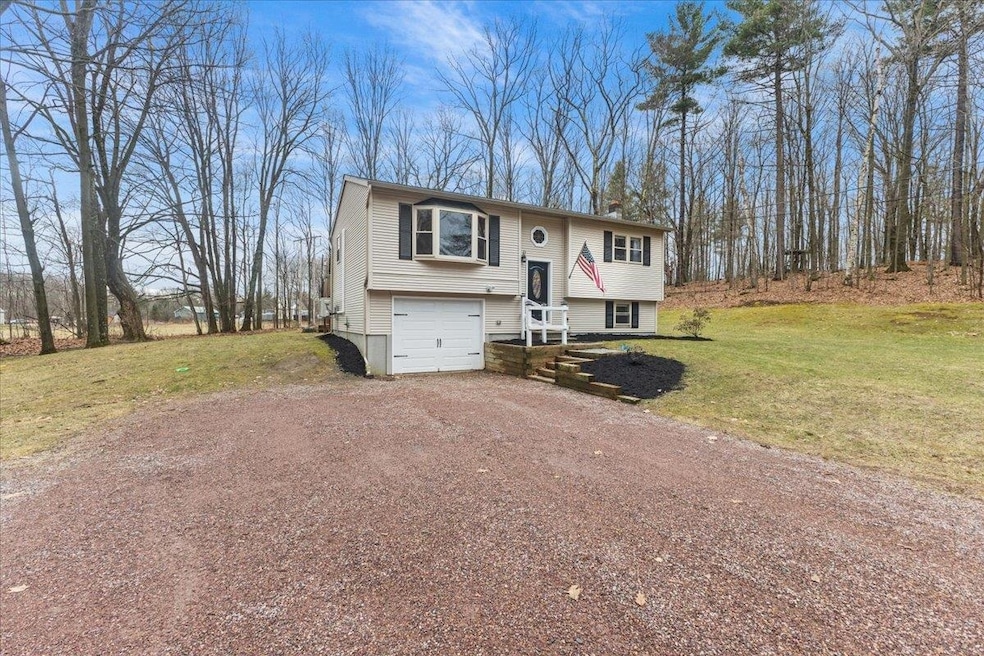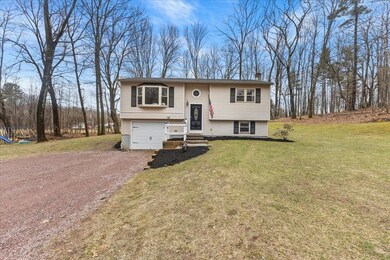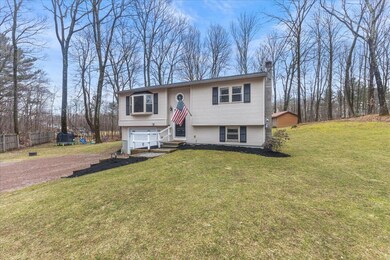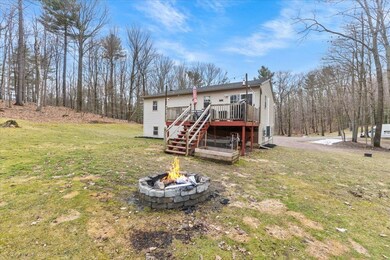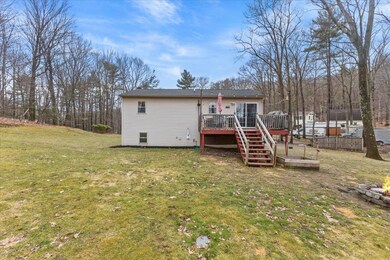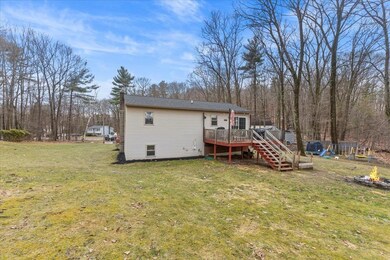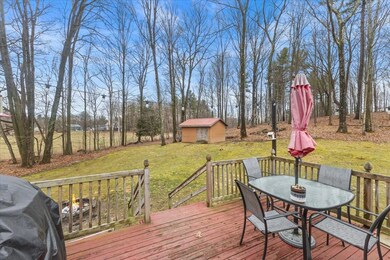
4 Delma Dr Milton, VT 05468
Highlights
- 1.2 Acre Lot
- Recreation Room
- Mud Room
- Deck
- Raised Ranch Architecture
- Den
About This Home
As of May 2025This charming home boasts 2/3 bedrooms, 1 bathroom, and numerous updates throughout. The main floor features a functional layout with an inviting eat-in kitchen that opens to a spacious back deck, perfect for outdoor entertaining. The kitchen includes a generous center island, stainless steel appliances, and custom cabinetry with open flow into large living room. DOwn the hall you'll find a primary bedroom, additional bedroom, and a full bathroom. The partially finished lower level offers a large family room and a versatile space ideal for an office or guest room. A convenient mudroom with direct garage entry and an adjacent laundry area add to the home's practicality. Nestled in a peaceful neighborhood on a private 1.20-acre wooded lot, this property backs up to protected farmland and includes a level backyard, a fire pit, and plenty of outdoor space. Enjoy easy access to the interstate, shopping, schools, and more! Showings start on 4/4 at 12 PM.
Last Agent to Sell the Property
Vermont Real Estate Company License #082.0113712 Listed on: 04/02/2025
Home Details
Home Type
- Single Family
Est. Annual Taxes
- $5,119
Year Built
- Built in 1981
Lot Details
- 1.2 Acre Lot
- Level Lot
- Garden
Parking
- 1 Car Direct Access Garage
- Automatic Garage Door Opener
- Stone Driveway
- Gravel Driveway
Home Design
- Raised Ranch Architecture
- Concrete Foundation
- Wood Frame Construction
- Shingle Roof
Interior Spaces
- Property has 2 Levels
- Natural Light
- Mud Room
- Dining Room
- Open Floorplan
- Den
- Recreation Room
Kitchen
- Stove
- Microwave
- Dishwasher
- Kitchen Island
Flooring
- Carpet
- Vinyl
Bedrooms and Bathrooms
- 2 Bedrooms
- 1 Full Bathroom
Laundry
- Laundry Room
- Dryer
- Washer
Basement
- Basement Fills Entire Space Under The House
- Interior Basement Entry
- Laundry in Basement
Home Security
- Carbon Monoxide Detectors
- Fire and Smoke Detector
Outdoor Features
- Deck
- Shed
Schools
- Milton Elementary School
- Milton Jr High Middle School
- Milton Senior High School
Utilities
- Mini Split Air Conditioners
- Heat Pump System
- Baseboard Heating
- Hot Water Heating System
- Propane
- Leach Field
- High Speed Internet
- Cable TV Available
Ownership History
Purchase Details
Purchase Details
Home Financials for this Owner
Home Financials are based on the most recent Mortgage that was taken out on this home.Purchase Details
Similar Homes in Milton, VT
Home Values in the Area
Average Home Value in this Area
Purchase History
| Date | Type | Sale Price | Title Company |
|---|---|---|---|
| Deed | -- | -- | |
| Deed | -- | -- | |
| Interfamily Deed Transfer | -- | -- |
Property History
| Date | Event | Price | Change | Sq Ft Price |
|---|---|---|---|---|
| 05/15/2025 05/15/25 | Sold | $420,000 | +5.0% | $313 / Sq Ft |
| 04/12/2025 04/12/25 | Off Market | $399,900 | -- | -- |
| 04/07/2025 04/07/25 | Pending | -- | -- | -- |
| 04/02/2025 04/02/25 | For Sale | $399,900 | +148.4% | $298 / Sq Ft |
| 06/12/2018 06/12/18 | Sold | $161,000 | -10.6% | $181 / Sq Ft |
| 05/02/2018 05/02/18 | Pending | -- | -- | -- |
| 05/02/2018 05/02/18 | For Sale | $180,000 | -- | $203 / Sq Ft |
Tax History Compared to Growth
Tax History
| Year | Tax Paid | Tax Assessment Tax Assessment Total Assessment is a certain percentage of the fair market value that is determined by local assessors to be the total taxable value of land and additions on the property. | Land | Improvement |
|---|---|---|---|---|
| 2024 | $5,451 | $279,700 | $105,000 | $174,700 |
| 2023 | $5,043 | $279,700 | $105,000 | $174,700 |
| 2022 | $4,684 | $279,700 | $105,000 | $174,700 |
| 2021 | $4,299 | $196,630 | $88,100 | $108,530 |
| 2020 | $4,156 | $196,630 | $88,100 | $108,530 |
| 2019 | $3,934 | $196,630 | $88,100 | $108,530 |
| 2018 | $3,879 | $196,630 | $87,670 | $108,960 |
| 2017 | $3,873 | $196,630 | $87,670 | $108,960 |
| 2016 | $3,775 | $196,630 | $87,670 | $108,960 |
Agents Affiliated with this Home
-
J
Seller's Agent in 2025
Jeffrey Amato
Vermont Real Estate Company
-
E
Buyer's Agent in 2025
Ernie Rossi
Rossi & Riina Real Estate
-
G
Seller's Agent in 2018
Geri Barrows
Pursuit Real Estate
Map
Source: PrimeMLS
MLS Number: 5034470
APN: (123) 206012.023000
- 71 Delma Dr
- 18 Mansfield Rd
- 232 Taylor St
- 24 Bartlett Rd
- 0 Bartlett Rd Unit 4969162
- 239 Everest Rd
- X Racine Rd
- 12 Checkerberry Square Unit 107
- 8 Checkerberry Square Unit 106
- 660 Beebe Hill Rd
- 16L Dogwood Cir Unit 16L Kousa
- 52 Rita Way
- 89 Pecor Ave
- 171 Cold Spring Rd
- 43 Quail Hollow Dr
- 16 Dogwood Cir Unit 16R Kousa
- 350 Rte 7 S
- 0000 Route 7 S
- 000 Route 7 S
- 00 Route 7 S
