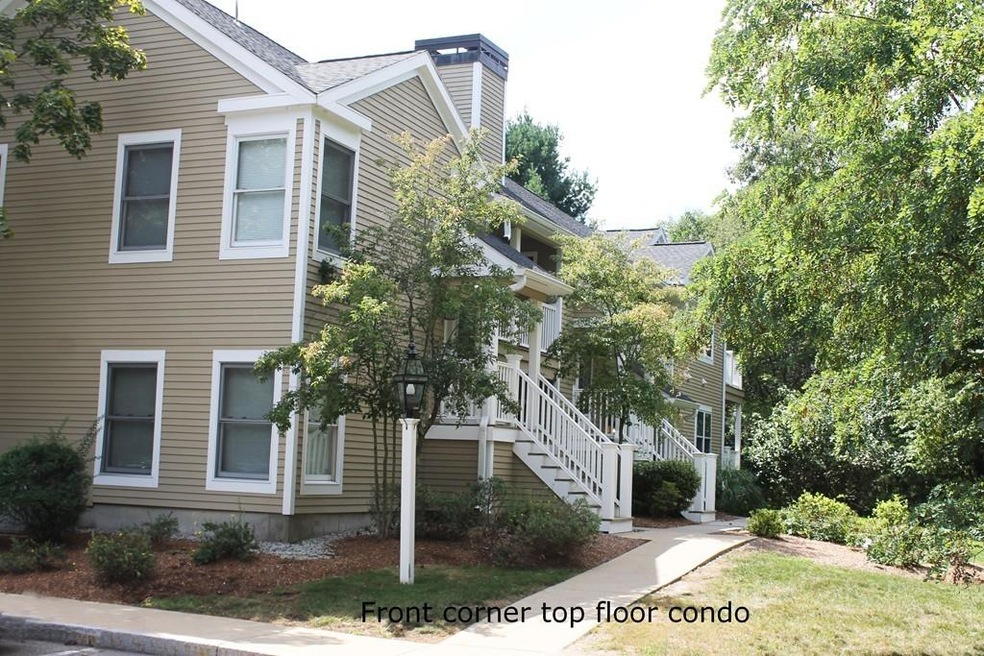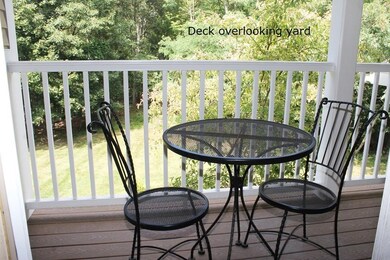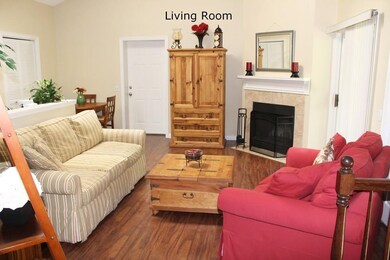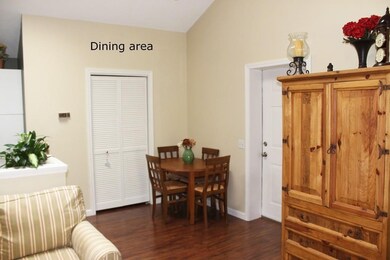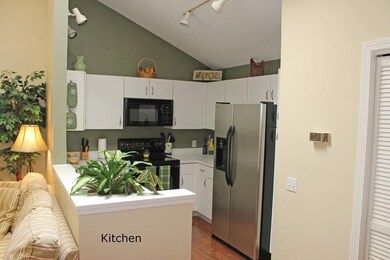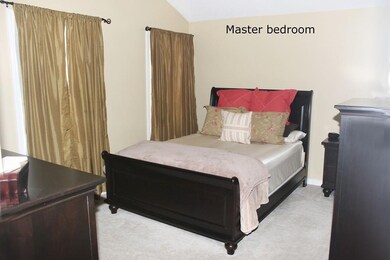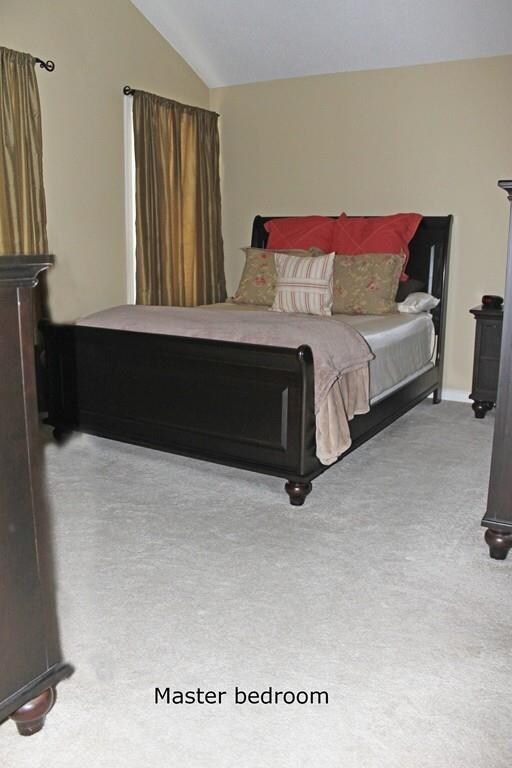
4 Devon Commons Ln Unit 4 Braintree, MA 02184
South Braintree NeighborhoodHighlights
- Golf Course Community
- Lap Pool
- Clubhouse
- Medical Services
- Waterfront
- Property is near public transit
About This Home
As of January 2021DEVON WOOD! Top floor 2 bedroom, 2 bath condo shows pride of ownership. Private location at end of cul-du-sac near pool and clubhouse. The unit has an open floor plan with high cathedral ceilings, a skylight in the living room, and a deck overlooking a beautiful yard and woods. The second bath has a walk-in shower. There is one deeded parking space plus loads of additional parking. Looks and shows beautifully. Devon Wood is the premier condominium community south of Boston. Amenities include a pool with lap lanes, a spa, a clubhouse, tennis courts, walking trails, & 3 community gardens, all situated on 350 acres of conservation land adjacent to Cranberry Pond Reservation Area. Close to T, commuter rail, expressway, routes 3 and 128. Minutes to local shopping and South Shore Plaza
Last Agent to Sell the Property
William Goldman
Bradford Realty License #455501046 Listed on: 08/30/2015
Property Details
Home Type
- Condominium
Est. Annual Taxes
- $2,460
Year Built
- Built in 1988
Lot Details
- Waterfront
- Near Conservation Area
HOA Fees
- $336 Monthly HOA Fees
Home Design
- Garden Home
- Frame Construction
- Shingle Roof
Interior Spaces
- 925 Sq Ft Home
- 1-Story Property
- Cathedral Ceiling
- Ceiling Fan
- Skylights
- Insulated Windows
- Insulated Doors
- Living Room with Fireplace
Kitchen
- Range
- Microwave
- Dishwasher
- Disposal
Flooring
- Wall to Wall Carpet
- Laminate
- Ceramic Tile
Bedrooms and Bathrooms
- 2 Bedrooms
- Walk-In Closet
- 2 Full Bathrooms
- Bathtub with Shower
- Separate Shower
Laundry
- Laundry on main level
- Dryer
- Washer
Parking
- 1 Car Parking Space
- Guest Parking
- Off-Street Parking
- Deeded Parking
Pool
- Lap Pool
- In Ground Pool
Outdoor Features
- Balcony
- Covered patio or porch
- Outdoor Storage
Location
- Property is near public transit
- Property is near schools
Schools
- Highlands Elementary School
- South Middle School
Utilities
- Forced Air Heating and Cooling System
- 1 Cooling Zone
- 1 Heating Zone
- Heat Pump System
- Individual Controls for Heating
- Pellet Stove burns compressed wood to generate heat
- Electric Water Heater
Listing and Financial Details
- Assessor Parcel Number 001119 B:000035 L:000104,16700
Community Details
Overview
- Association fees include insurance, maintenance structure, road maintenance, ground maintenance, snow removal, trash, reserve funds
- 398 Units
- Devon Wood Community
Amenities
- Medical Services
- Community Garden
- Common Area
- Shops
- Clubhouse
Recreation
- Golf Course Community
- Tennis Courts
- Community Pool
- Park
- Jogging Path
- Trails
Pet Policy
- Breed Restrictions
Security
- Resident Manager or Management On Site
Ownership History
Purchase Details
Home Financials for this Owner
Home Financials are based on the most recent Mortgage that was taken out on this home.Purchase Details
Home Financials for this Owner
Home Financials are based on the most recent Mortgage that was taken out on this home.Purchase Details
Home Financials for this Owner
Home Financials are based on the most recent Mortgage that was taken out on this home.Purchase Details
Home Financials for this Owner
Home Financials are based on the most recent Mortgage that was taken out on this home.Purchase Details
Home Financials for this Owner
Home Financials are based on the most recent Mortgage that was taken out on this home.Purchase Details
Similar Homes in the area
Home Values in the Area
Average Home Value in this Area
Purchase History
| Date | Type | Sale Price | Title Company |
|---|---|---|---|
| Not Resolvable | $362,000 | None Available | |
| Not Resolvable | $271,200 | -- | |
| Deed | $285,000 | -- | |
| Deed | $255,000 | -- | |
| Deed | $196,000 | -- | |
| Deed | $109,000 | -- | |
| Deed | $109,000 | -- |
Mortgage History
| Date | Status | Loan Amount | Loan Type |
|---|---|---|---|
| Open | $325,800 | Purchase Money Mortgage | |
| Previous Owner | $249,000 | Stand Alone Refi Refinance Of Original Loan | |
| Previous Owner | $257,640 | New Conventional | |
| Previous Owner | $178,118 | Stand Alone Refi Refinance Of Original Loan | |
| Previous Owner | $189,000 | No Value Available | |
| Previous Owner | $175,000 | Purchase Money Mortgage | |
| Previous Owner | $247,350 | Purchase Money Mortgage | |
| Previous Owner | $187,000 | No Value Available | |
| Previous Owner | $186,200 | Purchase Money Mortgage | |
| Closed | $0 | No Value Available |
Property History
| Date | Event | Price | Change | Sq Ft Price |
|---|---|---|---|---|
| 01/08/2021 01/08/21 | Sold | $362,000 | +3.5% | $391 / Sq Ft |
| 10/24/2020 10/24/20 | Pending | -- | -- | -- |
| 10/22/2020 10/22/20 | For Sale | $349,900 | +29.0% | $378 / Sq Ft |
| 12/29/2015 12/29/15 | Sold | $271,200 | +0.5% | $293 / Sq Ft |
| 10/19/2015 10/19/15 | Pending | -- | -- | -- |
| 10/03/2015 10/03/15 | Price Changed | $269,900 | -1.8% | $292 / Sq Ft |
| 08/30/2015 08/30/15 | For Sale | $274,900 | -- | $297 / Sq Ft |
Tax History Compared to Growth
Tax History
| Year | Tax Paid | Tax Assessment Tax Assessment Total Assessment is a certain percentage of the fair market value that is determined by local assessors to be the total taxable value of land and additions on the property. | Land | Improvement |
|---|---|---|---|---|
| 2025 | $4,063 | $407,100 | $0 | $407,100 |
| 2024 | $3,637 | $383,700 | $0 | $383,700 |
| 2023 | $3,235 | $331,500 | $0 | $331,500 |
| 2022 | $3,071 | $308,600 | $0 | $308,600 |
| 2021 | $3,071 | $308,600 | $0 | $308,600 |
| 2020 | $2,918 | $295,900 | $0 | $295,900 |
| 2019 | $2,867 | $284,100 | $0 | $284,100 |
| 2018 | $2,765 | $262,300 | $0 | $262,300 |
| 2017 | $2,720 | $253,300 | $0 | $253,300 |
| 2016 | $2,584 | $235,300 | $0 | $235,300 |
| 2015 | $2,516 | $227,300 | $0 | $227,300 |
| 2014 | $2,460 | $215,400 | $0 | $215,400 |
Agents Affiliated with this Home
-
Patty Sullivan

Seller's Agent in 2021
Patty Sullivan
Realty Solutions Inc.
(617) 686-8430
1 in this area
10 Total Sales
-
Tin Yeung
T
Buyer's Agent in 2021
Tin Yeung
Esteem Realty, LLC
(781) 603-7518
5 in this area
20 Total Sales
-
W
Seller's Agent in 2015
William Goldman
Bradford Realty
(781) 308-1060
Map
Source: MLS Property Information Network (MLS PIN)
MLS Number: 71896685
APN: BRAI-001119-000035-000104
- 40 Bradford Commons Ln
- 317 Tilden Commons Ln
- 327 Tilden Commons Ln
- 158 Tyson Commons Ln Unit 158
- 180 Forest St
- 129 Albee Dr
- 8 Forest St
- 1099 Liberty St
- 1327 Liberty St
- 46 Holly Rd
- 39 Woodland Dr
- 20 Albee Dr
- 894 Liberty St Unit 2
- 255 West St
- 302 Weymouth St
- 8 Lawson Ln
- 14 E Division St
- 258 Pine St
- 129 Pine St
- 140 West St
