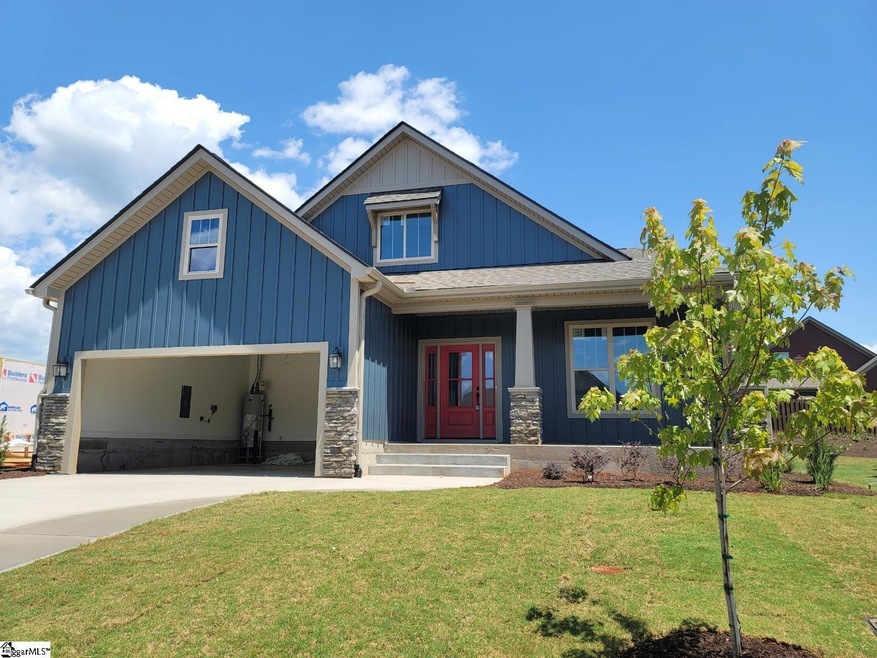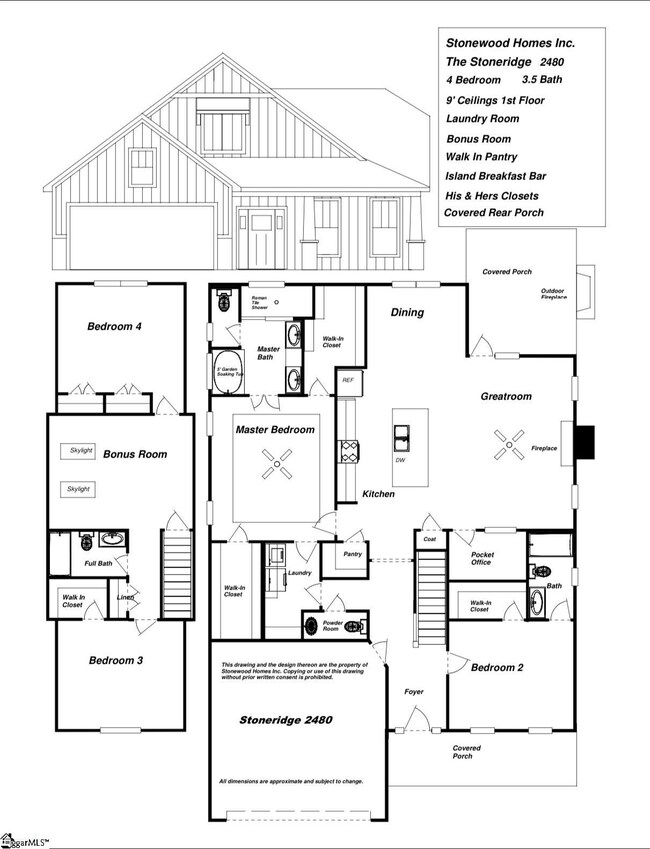
4 Dinsmore Ct Greenville, SC 29607
Highlights
- New Construction
- Open Floorplan
- Outdoor Fireplace
- Greenbrier Elementary School Rated A-
- Craftsman Architecture
- Bonus Room
About This Home
As of July 2024Upscale new homes between Simpsonville and Mauldin. New construction 4 bedrooms and 3.5 baths. Wonderful new craftsman style neighborhood with quality built homes with many custom features. This home features a kitchen every chef would love with multi-level 42" tall cabinets with crown moldings, under cabinet lights, fabulous granite countertops, stainless steel appliance package, including gas range, tile backsplash, pendant lights, huge island to give extra seating and work space. The dining area is wrapped in wainscoting and arched doorways. There is a stacked stone fireplace with gas logs in the great room. Master/owners suite is on the main level featuring a five piece bath with an long vanity with double sinks, lots of drawers, roman ceramic tile walk in shower, garden soaking tub, and 2 deep walk in closets with multiple level hanging. The upstairs features a full bath, two very large bedroom with walk in/multiple closets, plus a bonus/media room. As you go out back you will see a generous 14x12 covered back porch with stacked stone gas log fireplace and a large patio for your outdoor living space.
Home Details
Home Type
- Single Family
Est. Annual Taxes
- $124
Year Built
- Built in 2024 | New Construction
Lot Details
- 7,841 Sq Ft Lot
- Cul-De-Sac
- Sprinkler System
HOA Fees
- $31 Monthly HOA Fees
Home Design
- Craftsman Architecture
- Ranch Style House
- Traditional Architecture
- Slab Foundation
- Architectural Shingle Roof
- Stone Exterior Construction
Interior Spaces
- 2,480 Sq Ft Home
- 2,400-2,599 Sq Ft Home
- Open Floorplan
- Tray Ceiling
- Smooth Ceilings
- Ceiling height of 9 feet or more
- Ceiling Fan
- Skylights
- 2 Fireplaces
- Gas Log Fireplace
- Insulated Windows
- Great Room
- Dining Room
- Home Office
- Bonus Room
- Storage In Attic
- Fire and Smoke Detector
Kitchen
- Walk-In Pantry
- Convection Oven
- Free-Standing Gas Range
- Built-In Microwave
- Dishwasher
- Granite Countertops
- Disposal
Flooring
- Carpet
- Ceramic Tile
- Luxury Vinyl Plank Tile
Bedrooms and Bathrooms
- 4 Bedrooms | 2 Main Level Bedrooms
- Walk-In Closet
- Primary Bathroom is a Full Bathroom
- 3.5 Bathrooms
- Dual Vanity Sinks in Primary Bathroom
- Garden Bath
- Separate Shower
Laundry
- Laundry Room
- Laundry on main level
- Electric Dryer Hookup
Parking
- 2 Car Attached Garage
- Garage Door Opener
Outdoor Features
- Covered patio or porch
- Outdoor Fireplace
Schools
- Greenbrier Elementary School
- Hillcrest Middle School
- Hillcrest High School
Utilities
- Forced Air Heating and Cooling System
- Heating System Uses Natural Gas
- Gas Water Heater
- Cable TV Available
Community Details
- Stonewood Homes, Inc. HOA
- Built by Stonewood Homes, Inc.
- Cottages At Shoally Ridge Subdivision, Stoneridge Floorplan
- Mandatory home owners association
Listing and Financial Details
- Tax Lot 54
- Assessor Parcel Number M006060105400
Ownership History
Purchase Details
Home Financials for this Owner
Home Financials are based on the most recent Mortgage that was taken out on this home.Purchase Details
Home Financials for this Owner
Home Financials are based on the most recent Mortgage that was taken out on this home.Similar Homes in Greenville, SC
Home Values in the Area
Average Home Value in this Area
Purchase History
| Date | Type | Sale Price | Title Company |
|---|---|---|---|
| Deed | $484,445 | None Listed On Document | |
| Deed | $67,500 | None Listed On Document |
Mortgage History
| Date | Status | Loan Amount | Loan Type |
|---|---|---|---|
| Open | $160,000 | New Conventional |
Property History
| Date | Event | Price | Change | Sq Ft Price |
|---|---|---|---|---|
| 07/02/2024 07/02/24 | Sold | $484,445 | 0.0% | $202 / Sq Ft |
| 06/07/2024 06/07/24 | Pending | -- | -- | -- |
| 06/07/2024 06/07/24 | For Sale | $484,445 | -- | $202 / Sq Ft |
Tax History Compared to Growth
Tax History
| Year | Tax Paid | Tax Assessment Tax Assessment Total Assessment is a certain percentage of the fair market value that is determined by local assessors to be the total taxable value of land and additions on the property. | Land | Improvement |
|---|---|---|---|---|
| 2024 | $1,315 | $10,650 | $2,600 | $8,050 |
| 2023 | $1,315 | $330 | $330 | $0 |
| 2022 | $119 | $330 | $330 | $0 |
| 2021 | $117 | $330 | $330 | $0 |
Agents Affiliated with this Home
-
Joy Bailey

Seller's Agent in 2024
Joy Bailey
Joy Real Estate
(864) 905-0599
68 in this area
144 Total Sales
-
M. Diane Lange
M
Buyer's Agent in 2024
M. Diane Lange
RE/MAX
(864) 241-8200
1 in this area
34 Total Sales
Map
Source: Greater Greenville Association of REALTORS®
MLS Number: 1528972
APN: M006.06-01-054.00
- 100 Ainsworth St
- 421 Wynstone Place
- 602 Marwood Ct
- 604 Marwood Ct
- 7 Ridgebury Place
- 115 Ivy Dr
- 210 Ivy Dr
- 3 Tripbrook Ct
- 102 Poplar Springs Dr
- 107 Hollibrook Ct
- 103 Groveview Trail
- 318 Pewter Cir
- 24 W Golden Strip Dr
- 7 Hyde Park Ln
- 338 Pewter Cir
- 314 Nantallah Trail
- 327 Nantallah Trail
- 108 Pewter Cir
- 210 Nantallah Trail
- 105 Baldwin Creek Way

