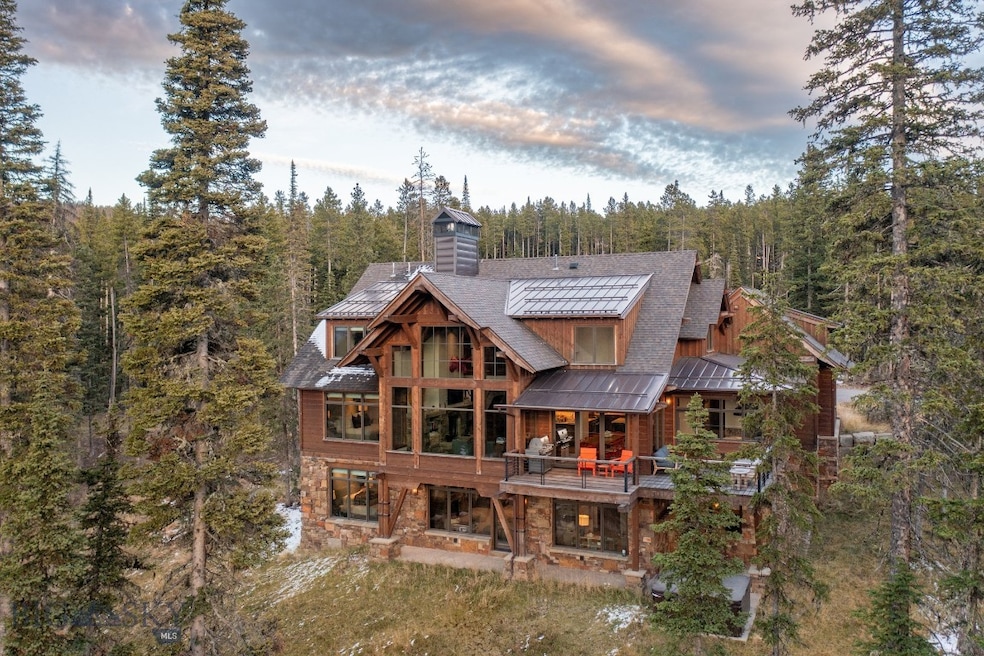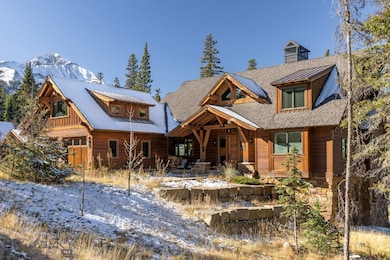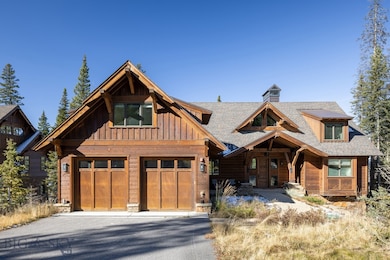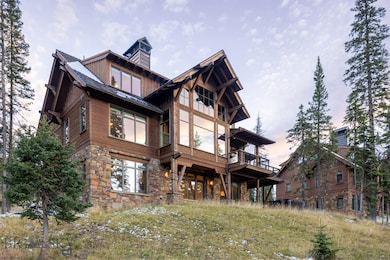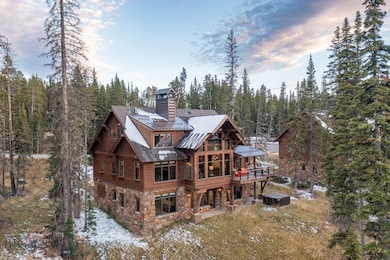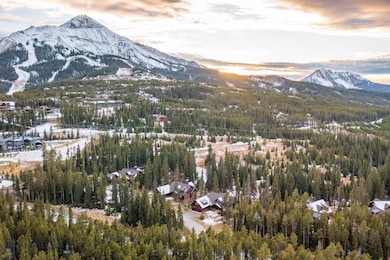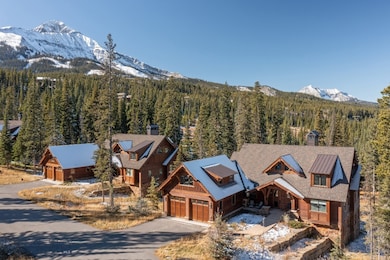4 Diversion Ln Big Sky, MT 59716
Estimated payment $58,090/month
Highlights
- Ski Accessible
- Custom Home
- Deck
- Ennis Elementary School Rated A-
- View of Trees or Woods
- Vaulted Ceiling
About This Home
Located in the sought-after Timbers Neighborhood at Moonlight Basin, this 6-bedroom, 5.5-bathroom home offers prime ski-in, ski-out access and is surrounded by mature pines with stunning views from every room. Explore the surrounding wilderness out your back door on skis, bike, or simply on foot. Immaculately maintained and used by only one family, this is the first Timbers home to be available in nearly three years—a rare opportunity. Just minutes from Ulery’s Lake, LakeLodge, and the new One&Only Moonlight Basin, you’ll enjoy convenient access to dining, fitness, pools, hot tubs, steam rooms, and more. A Signature Membership is available with the purchase of this Timbers home.
Home Details
Home Type
- Single Family
Est. Annual Taxes
- $16,987
Year Built
- Built in 2017
Lot Details
- 0.37 Acre Lot
- Zoning described as R - Resort
HOA Fees
- $851 Monthly HOA Fees
Parking
- 2 Car Attached Garage
Property Views
- Woods
- Mountain
Home Design
- Custom Home
- Shingle Roof
- Wood Siding
Interior Spaces
- 4,950 Sq Ft Home
- 3-Story Property
- Wet Bar
- Vaulted Ceiling
- Wood Burning Fireplace
- Gas Fireplace
- Window Treatments
- Family Room
- Living Room
- Dining Room
Kitchen
- Cooktop
- Microwave
- Freezer
- Dishwasher
- Disposal
Flooring
- Wood
- Partially Carpeted
Bedrooms and Bathrooms
- 6 Bedrooms
- Walk-In Closet
Laundry
- Laundry Room
- Dryer
- Washer
Basement
- Walk-Out Basement
- Fireplace in Basement
- Bedroom in Basement
- Recreation or Family Area in Basement
- Finished Basement Bathroom
- Laundry in Basement
Home Security
- Carbon Monoxide Detectors
- Fire and Smoke Detector
Outdoor Features
- Deck
- Covered Patio or Porch
Utilities
- Forced Air Heating and Cooling System
- Heating System Uses Propane
- Baseboard Heating
- Propane
- Fiber Optics Available
Listing and Financial Details
- Assessor Parcel Number 0028012005
Community Details
Overview
- Association fees include road maintenance, snow removal, trash
- Timbers Subdivision
Recreation
- Community Spa
- Trails
- Ski Accessible
Map
Tax History
| Year | Tax Paid | Tax Assessment Tax Assessment Total Assessment is a certain percentage of the fair market value that is determined by local assessors to be the total taxable value of land and additions on the property. | Land | Improvement |
|---|---|---|---|---|
| 2025 | $31,745 | $8,657,400 | $0 | $0 |
| 2024 | $16,969 | $4,734,500 | $0 | $0 |
| 2023 | $16,458 | $4,734,500 | $0 | $0 |
| 2022 | $15,301 | $3,748,100 | $0 | $0 |
| 2021 | $16,270 | $3,748,100 | $0 | $0 |
| 2020 | $14,816 | $3,314,600 | $0 | $0 |
| 2019 | $14,842 | $3,314,600 | $0 | $0 |
| 2018 | $11,348 | $2,480,588 | $0 | $0 |
| 2017 | $36 | $81 | $0 | $0 |
| 2016 | $35 | $81 | $0 | $0 |
Property History
| Date | Event | Price | List to Sale | Price per Sq Ft | Prior Sale |
|---|---|---|---|---|---|
| 07/23/2025 07/23/25 | Price Changed | $10,750,000 | -6.5% | $2,172 / Sq Ft | |
| 11/21/2024 11/21/24 | For Sale | $11,500,000 | +223.9% | $2,323 / Sq Ft | |
| 05/09/2018 05/09/18 | Sold | -- | -- | -- | View Prior Sale |
| 04/09/2018 04/09/18 | Pending | -- | -- | -- | |
| 07/19/2017 07/19/17 | For Sale | $3,550,000 | -- | $798 / Sq Ft |
Source: Big Sky Country MLS
MLS Number: 398074
APN: 25-0425-24-1-01-48-0000
- 14 Jakes Ln
- 11 Speaking Eagle Rd
- 4 Beehive Basin Rd
- 13 Little Plume Rd
- TBD Beehive Basin Rd
- 10 Alpine Bend Dr
- 4 Lakewood Dr
- 6 Spotted Eagle
- 13 Black Moon
- TBD Little Wolf Rd
- 4 Boathouse Way Unit R4/221
- 4 Boathouse Way Unit 234/R-7
- 4 Boathouse Way Unit 212
- 204 Boathouse Way Unit R9/204
- 2 Happy Trails Dr
- 1 Hidden Trail
- 17 Swift Bear Rd
- 6 Saddle Ridge Rd Unit I-2
- 11 Saddle Ridge Rd Unit G-4
- TBD Beehive Basin Lot 132a-1 Rd
- 12 Wildwood Rd W Unit ID1255679P
- 12 Silver Star Dr Unit ID1255709P
- 4 Boathouse Way Unit ID1255704P
- 4 Boathouse Way Unit ID1255720P
- 4 Boathouse Way Unit ID1255733P
- 4 Boathouse Way Unit ID1255723P
- 4 Lower Saddle Ridge Rd Unit ID1255680P
- c4 Saddle Ridge Rd Unit ID1255719P
- 12 Lower Mountain Home Rd Unit ID1255698P
- 66 Mountain Loop Rd Unit ID1255729P
- 7 Cabin Hollow Dr Unit ID1255712P
- 120 Firelight Dr Unit C15
- 141 Rachel Ave
- 3290 Kurk Dr
- 1620 Victoria St
- 360 Enterprise Blvd Unit ID1340468P
- 360 Enterprise Blvd Unit FL1-ID1339965P
- 300 Enterprise Blvd
- 3001 S 21st Ave
- 2020 W Kagy Blvd
Ask me questions while you tour the home.
