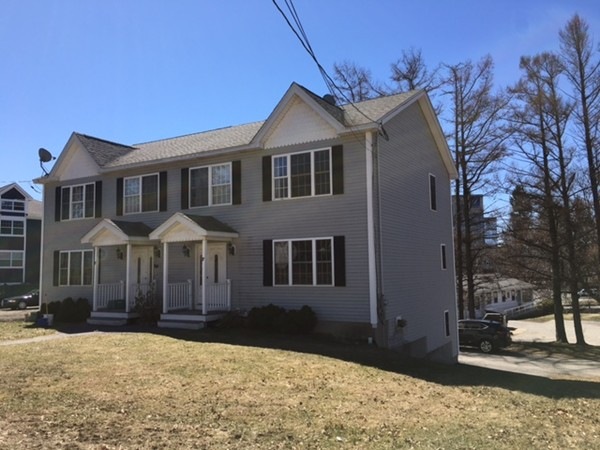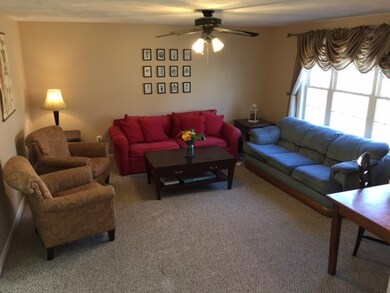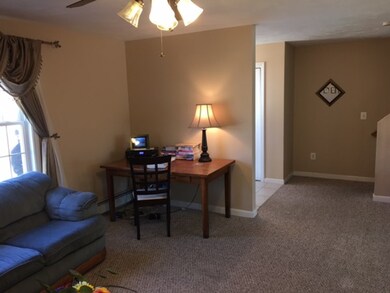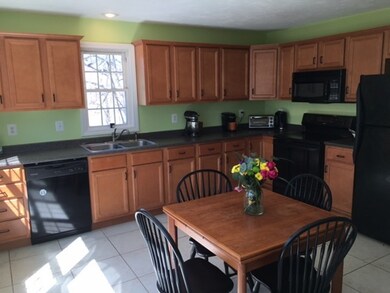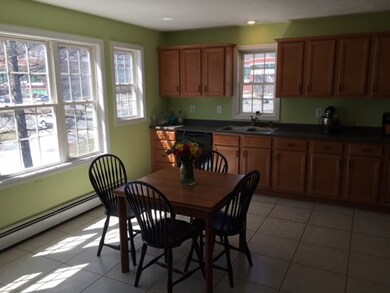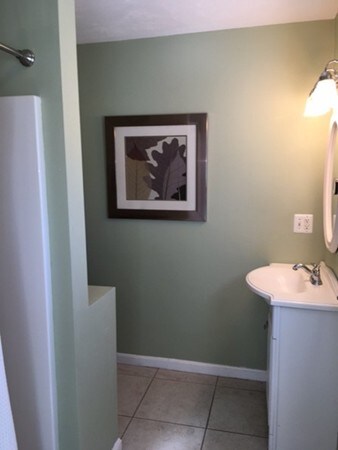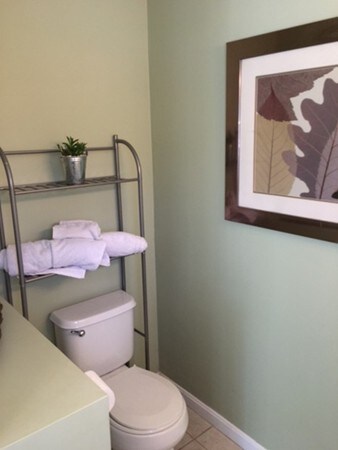
4 Dominion Rd Unit A Worcester, MA 01605
Estimated Value: $411,000 - $471,000
About This Home
As of May 2018OPPORTUNITY KNOCKS!! Here is your chance to own a townhome just a couple of blocks away from UMASS MEMORIAL, UNIVERSITY CAMPUS. Location offers just a few minute walk to the campus, to the Biotech Park as well as very easy access to Shrewsbury Street, White City in Shrewsbury and all the events that take place along Lake Quinsigamond. The unit is a single family attached, townhouse style condo with NO condo fees. Big and inviting living room with Berber carpet which opens to a huge kitchen with a tremendous amount of counter and cabinet space, fully appliances and a dining area for all to enjoy. A full bath on the first floor with a shower, a second full bath on the second floor with a double vanity and 3 bedrooms with great closet space. The laundry is the basement and the 1 car garage is oversized with plenty of room for added storage. OWN this unit or RENT it out, the location speaks for itself!
Townhouse Details
Home Type
- Townhome
Est. Annual Taxes
- $4,822
Year Built
- Built in 2007
Lot Details
- 0.32
Parking
- 1 Car Garage
Kitchen
- Range
- Microwave
- Dishwasher
Flooring
- Wall to Wall Carpet
- Tile
Utilities
- Hot Water Baseboard Heater
- Heating System Uses Oil
- Individual Controls for Heating
- Tankless Water Heater
Additional Features
- Basement
Ownership History
Purchase Details
Home Financials for this Owner
Home Financials are based on the most recent Mortgage that was taken out on this home.Purchase Details
Home Financials for this Owner
Home Financials are based on the most recent Mortgage that was taken out on this home.Similar Homes in Worcester, MA
Home Values in the Area
Average Home Value in this Area
Purchase History
| Date | Buyer | Sale Price | Title Company |
|---|---|---|---|
| Yan Liying | $250,000 | -- | |
| Bayi Abdessamad | $235,000 | -- |
Mortgage History
| Date | Status | Borrower | Loan Amount |
|---|---|---|---|
| Previous Owner | Bayi Abdessamad | $227,950 |
Property History
| Date | Event | Price | Change | Sq Ft Price |
|---|---|---|---|---|
| 05/31/2018 05/31/18 | Sold | $250,000 | -2.0% | $174 / Sq Ft |
| 04/10/2018 04/10/18 | Pending | -- | -- | -- |
| 04/04/2018 04/04/18 | For Sale | $255,000 | -- | $177 / Sq Ft |
Tax History Compared to Growth
Tax History
| Year | Tax Paid | Tax Assessment Tax Assessment Total Assessment is a certain percentage of the fair market value that is determined by local assessors to be the total taxable value of land and additions on the property. | Land | Improvement |
|---|---|---|---|---|
| 2025 | $4,822 | $365,600 | $0 | $365,600 |
| 2024 | $4,901 | $356,400 | $0 | $356,400 |
| 2023 | $4,467 | $311,500 | $0 | $311,500 |
| 2022 | $4,116 | $270,600 | $0 | $270,600 |
| 2021 | $4,256 | $261,400 | $0 | $261,400 |
| 2020 | $4,031 | $237,100 | $0 | $237,100 |
| 2019 | $3,897 | $216,500 | $0 | $216,500 |
| 2018 | $3,860 | $204,100 | $0 | $204,100 |
| 2017 | $3,863 | $201,000 | $0 | $201,000 |
| 2016 | $4,143 | $201,000 | $0 | $201,000 |
| 2015 | $3,492 | $174,000 | $0 | $174,000 |
| 2014 | $3,400 | $174,000 | $0 | $174,000 |
Agents Affiliated with this Home
-
Tony Economou

Seller's Agent in 2018
Tony Economou
Re/Max Vision
(508) 868-2759
62 Total Sales
-
Patricia Talbot

Buyer's Agent in 2018
Patricia Talbot
Re/Max Vision
(508) 414-5453
42 Total Sales
Map
Source: MLS Property Information Network (MLS PIN)
MLS Number: 72302899
APN: WORC-000046-000001-000002
- 64 Wauwinet Rd
- 2 Natural History Dr
- 460 Plantation St
- 19 Eaglehead Terrace Unit 1
- 67 N Quinsigamond Ave Unit 1
- 91-93 Natural History Dr
- 30 Eastern Point Dr Unit 30
- 9 Coburn Ave
- 57 Coburn Ave Unit 2
- 40 Phillips Ave
- 65 Lake Ave Unit 809
- 65 Lake Ave Unit 1002
- 65 Lake Ave Unit 815
- 65 Lake Ave Unit 220
- 65 Lake Ave Unit 1007
- 65 Lake Ave Unit 1008
- 73 Colby Ave
- 41 Avon Ave
- 18 Ptarmigan Dr
- 22 Tampa St
- 4 Dominion Rd Unit B
- 4 Dominion Rd Unit A
- 4 A Dominion Rd
- 4 B Dominion Rd
- 386 Plantation St
- 6 Mohican Rd Unit 201
- 6 Mohican Rd Unit 105
- 6 Mohican Rd Unit 6
- 6 Mohican Rd Unit 207
- 6 Mohican Rd Unit 1-21
- 6 Mohican Rd
- 6 Mohican Rd Unit 1
- 388 Plantation St
- 2 Dominion Rd
- 0 Cadorna Rd
- 5 Cadorna Rd
- 50 Winneconnett Rd
- 6 Dominion Rd
- 400 Plantation St
- 11 Dominion Rd
