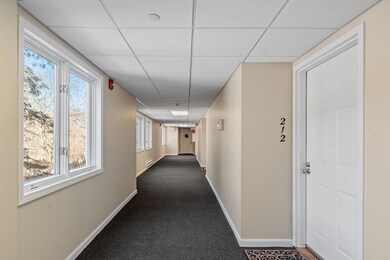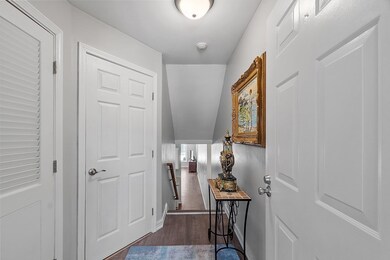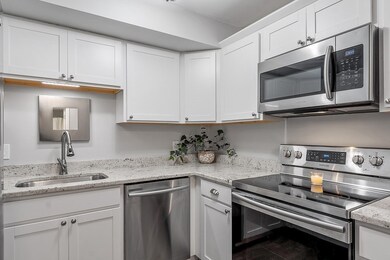
4 Duck Pond Rd Unit 212 Beverly, MA 01915
North Beverly NeighborhoodEstimated Value: $452,000 - $477,185
Highlights
- Golf Course Community
- Open Floorplan
- Property is near public transit
- Medical Services
- Landscaped Professionally
- Main Floor Primary Bedroom
About This Home
As of April 2023Beautiful & Spacious Townhouse Style Condo NOW AVAILABLE at the desired Cherry Hill at Beverly Condominium! This large 3 bed 2 bath unit is turnkey for its new owners. The main level includes a large open concept living/dining room, kitchen, main bedroom and full bath. The lower level includes 2 beds and a full bath. Upper level includes utility room and laundry/storage room. Newer flooring throughout, stainless steel appliances, granite counter-tops, soft close cabinets with crown molding, newer baths, lighting, blinds, windows, slider, water heater and much more! This unit also features a walk out patio area where you also access the large common backyard. 2 off-street parking spaces with this unit. Conveniently located within minutes to Rt.128, commuter rail to Boston, and downtown Beverly. OPEN HOUSE SATURDAY, 3/11, from 10:30-12:30. Showings start at the OH. OFFER DEADLINE IS MONDAY @4pm. Thanks!
Townhouse Details
Home Type
- Townhome
Est. Annual Taxes
- $4,166
Year Built
- Built in 1985
Lot Details
- Landscaped Professionally
HOA Fees
- $387 Monthly HOA Fees
Home Design
- Frame Construction
- Shingle Roof
Interior Spaces
- 1,202 Sq Ft Home
- 3-Story Property
- Open Floorplan
- Crown Molding
- Bay Window
- Sliding Doors
- Exterior Basement Entry
Kitchen
- Range
- Microwave
- Dishwasher
- Stainless Steel Appliances
- Solid Surface Countertops
Bedrooms and Bathrooms
- 3 Bedrooms
- Primary Bedroom on Main
- 2 Full Bathrooms
- Bathtub with Shower
Laundry
- Laundry on upper level
- Dryer
- Washer
Parking
- 2 Car Parking Spaces
- Common or Shared Parking
- Paved Parking
- Open Parking
- Off-Street Parking
Outdoor Features
- Covered patio or porch
- Rain Gutters
Location
- Property is near public transit
- Property is near schools
Utilities
- Forced Air Heating and Cooling System
- Electric Baseboard Heater
- 200+ Amp Service
- Electric Water Heater
- Cable TV Available
Listing and Financial Details
- Assessor Parcel Number 4186839
Community Details
Overview
- Association fees include water, sewer, insurance, road maintenance, ground maintenance, snow removal, trash
- 70 Units
Amenities
- Medical Services
- Common Area
- Shops
- Elevator
Recreation
- Golf Course Community
Pet Policy
- Call for details about the types of pets allowed
Ownership History
Purchase Details
Purchase Details
Home Financials for this Owner
Home Financials are based on the most recent Mortgage that was taken out on this home.Purchase Details
Home Financials for this Owner
Home Financials are based on the most recent Mortgage that was taken out on this home.Purchase Details
Home Financials for this Owner
Home Financials are based on the most recent Mortgage that was taken out on this home.Similar Homes in Beverly, MA
Home Values in the Area
Average Home Value in this Area
Purchase History
| Date | Buyer | Sale Price | Title Company |
|---|---|---|---|
| Martin Stephen L | -- | -- | |
| Martin Lauren | $197,000 | -- | |
| Martin Lauren | $197,000 | -- | |
| Demeule Leona | $92,005 | -- | |
| Plaskon Roxanne | $82,000 | -- |
Mortgage History
| Date | Status | Borrower | Loan Amount |
|---|---|---|---|
| Open | Dooling Janice L | $200,000 | |
| Closed | Stepanian Artam | $217,000 | |
| Previous Owner | Martin Lauren | $195,455 | |
| Previous Owner | Demeule Leona | $72,000 | |
| Previous Owner | Plaskon Roxanne | $72,000 |
Property History
| Date | Event | Price | Change | Sq Ft Price |
|---|---|---|---|---|
| 04/27/2023 04/27/23 | Sold | $435,000 | +7.4% | $362 / Sq Ft |
| 03/14/2023 03/14/23 | Pending | -- | -- | -- |
| 03/08/2023 03/08/23 | For Sale | $404,999 | +121.9% | $337 / Sq Ft |
| 10/16/2018 10/16/18 | Sold | $182,500 | -8.7% | $152 / Sq Ft |
| 09/20/2018 09/20/18 | Pending | -- | -- | -- |
| 08/14/2018 08/14/18 | Price Changed | $199,900 | -4.8% | $166 / Sq Ft |
| 08/01/2018 08/01/18 | For Sale | $209,900 | -- | $175 / Sq Ft |
Tax History Compared to Growth
Tax History
| Year | Tax Paid | Tax Assessment Tax Assessment Total Assessment is a certain percentage of the fair market value that is determined by local assessors to be the total taxable value of land and additions on the property. | Land | Improvement |
|---|---|---|---|---|
| 2025 | $4,673 | $425,200 | $0 | $425,200 |
| 2024 | $4,467 | $397,800 | $0 | $397,800 |
| 2023 | $4,253 | $377,700 | $0 | $377,700 |
| 2022 | $4,166 | $342,300 | $0 | $342,300 |
| 2021 | $4,185 | $329,500 | $0 | $329,500 |
| 2020 | $3,758 | $292,900 | $0 | $292,900 |
| 2019 | $2,984 | $225,900 | $0 | $225,900 |
| 2018 | $2,874 | $211,300 | $0 | $211,300 |
| 2017 | $2,872 | $201,100 | $0 | $201,100 |
| 2016 | $2,536 | $176,200 | $0 | $176,200 |
| 2015 | $2,486 | $176,200 | $0 | $176,200 |
Agents Affiliated with this Home
-
Scarlett Sells Homes Team
S
Seller's Agent in 2023
Scarlett Sells Homes Team
eXp Realty
(888) 854-7493
1 in this area
16 Total Sales
-
Linton Scarlett

Seller Co-Listing Agent in 2023
Linton Scarlett
eXp Realty
(888) 398-7062
1 in this area
43 Total Sales
-
Gary Blattberg

Buyer's Agent in 2023
Gary Blattberg
RE/MAX
(978) 882-4469
2 in this area
128 Total Sales
-
Block Capital Realty Team
B
Seller's Agent in 2018
Block Capital Realty Team
Block Capital Realty LLC
86 Total Sales
-
Mark Pitzi

Buyer's Agent in 2018
Mark Pitzi
Coldwell Banker Realty - Beverly
(978) 816-6552
95 Total Sales
Map
Source: MLS Property Information Network (MLS PIN)
MLS Number: 73084716
APN: BEVE-000040-000046-000212
- 4 Duck Pond Rd Unit 233
- 4 Duck Pond Rd Unit 232
- 4 Duck Pond Rd Unit 231
- 4 Duck Pond Rd Unit 230
- 4 Duck Pond Rd Unit 229
- 4 Duck Pond Rd Unit 228
- 4 Duck Pond Rd Unit 227
- 4 Duck Pond Rd Unit 226
- 4 Duck Pond Rd Unit 225
- 4 Duck Pond Rd Unit 224
- 4 Duck Pond Rd Unit 223
- 4 Duck Pond Rd Unit 222
- 4 Duck Pond Rd Unit 221
- 4 Duck Pond Rd Unit 220
- 4 Duck Pond Rd Unit 218
- 4 Duck Pond Rd Unit 217
- 4 Duck Pond Rd Unit 216
- 4 Duck Pond Rd Unit 215
- 4 Duck Pond Rd Unit 214
- 4 Duck Pond Rd Unit 213






