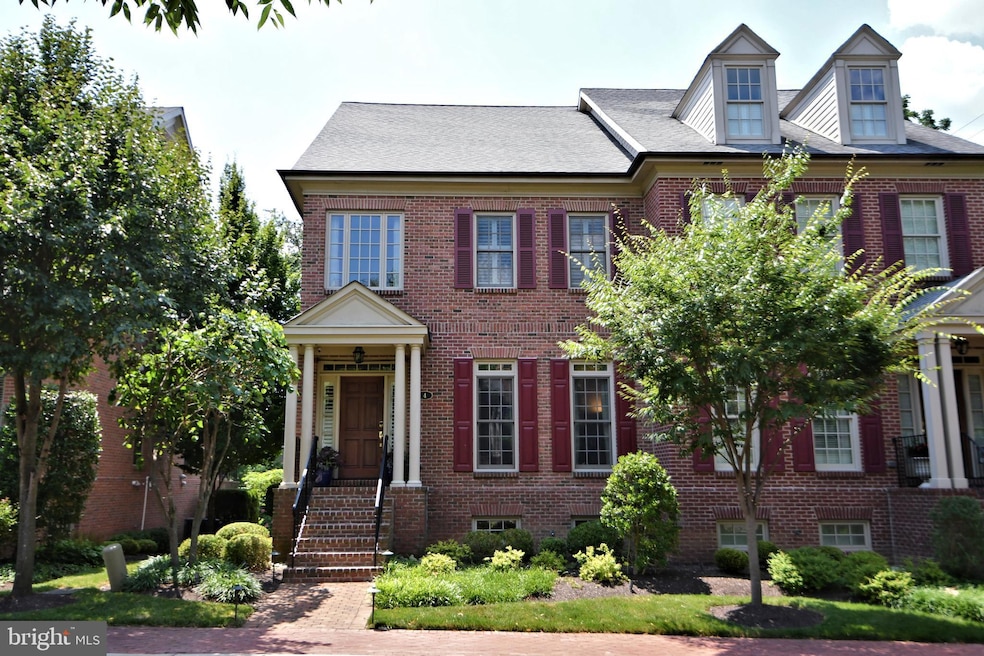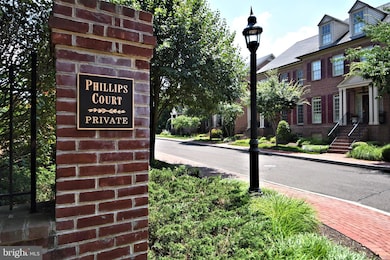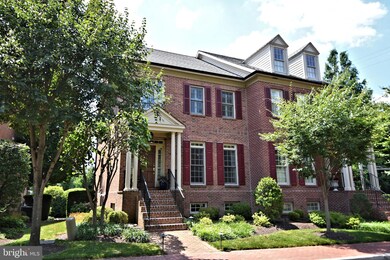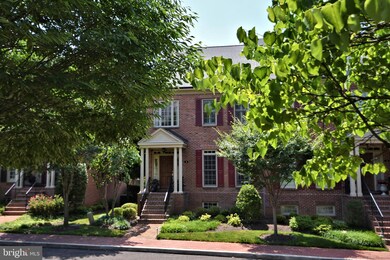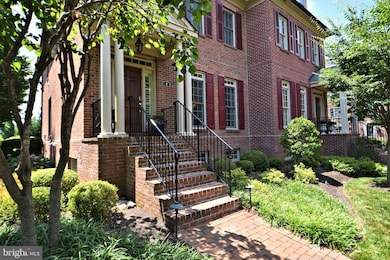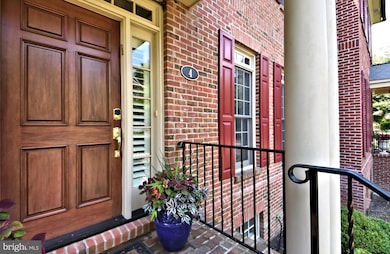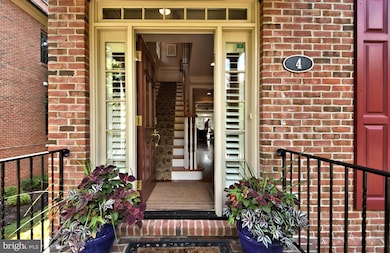
4 Dunham Ln Unit 2 Newtown, PA 18940
Central Bucks County NeighborhoodHighlights
- Gourmet Kitchen
- <<commercialRangeToken>>
- Colonial Architecture
- Newtown Elementary School Rated A
- Open Floorplan
- Wood Flooring
About This Home
As of September 2022Welcome home to 4 Dunham Lane and Phillips Court in the heart of Newtown Boro. In an intimate community of just 14 custom built townhomes reminiscent of Princeton or Georgetown's best designs, and located in one of Metro Philadelphia’s perennially rated “top towns”, this gorgeous home offers everything that a special property should - quality built construction with attention to design details, amazing unbeatable location, fabulous layout with generously sized rooms and smart floorplan, three-stop whisper quiet cherry paneled elevator, neutral and stylish finishes throughout, immaculate grounds and the ultimate in privacy, all located in a charming and highly sought-after walking town. The home has been lovingly maintained and continuously upgraded by its current owners. As you enter to a welcoming foyer, you will immediately notice the impressive custom molding and millwork as well as gleaming Brazilian Cherry hardwood floors, all of which are prevalent throughout. The main floor boasts a formal dining room (or great piano room as is currently outfitted), open floor plan featuring a gourmet kitchen with Wolf and Sub Zero appliances, tons of cabinet and granite counter space, island seating for 4 with built in microwave and wine cooler, spacious breakfast area, large family/great room with a beautiful gas log fireplace, custom stone surround, and built-ins. This dramatic space has a box beamed ceiling, recessed lights, large ceiling fan, and a wall of floor to ceiling windows w/transoms and exit to the gorgeous elevated flagstone sun drenched patio. The second floor boasts a luxurious Primary Suite, with large walk-in closet and spacious Primary Bathroom, featuring a jacuzzi style tub, custom double sink vanity and gorgeous oversized shower. Bedroom 2 is bright and airy with well-appointed en suite bath. A generously sized laundry room is located just adjacent to the Primary Suite for convenience. The third floor has a huge bedroom with en suite bath, and large bonus flex space. This space can function as a home office, gym, entertainment center or bedroom, as it too has direct access to the full bath. The open staircase lower level features another gorgeous gas log fireplace with floor to ceiling stone in a spacious setting w/ suround sound perfect for entertaining, full bath, and fabulous glass enclosed, stone walled climate-controlled wine cellar. Alternatively, this level could also function as a bedroom as well. Other features of this exceptional home include an all brick exterior, brick walkways, lush and picture perfect landscaping w/irrigation, 9 ft. ceilings, Kolbe and Kolbe divided light low E windows and transoms, gorgeous staircases with traditionally detailed balusters and Oak treads, 4 Zone HVAC, Arlo Security System, Sonos Sound, 2 car attached garage as well as 2 additional under-cover outside parking spots. No other townhome community anywhere in the immediate area offers 4 car parking like Phillips Court. Convenient snow removal up to your front door, lawn cutting and grounds maintenance all professionally managed. Now is the time to take advantage of this rare opportunity to acquire this spectacular home in the best location in Bucks County. Walk to all that Newtown Boro has to offer – you will never want to leave. This stunning mint, move-in condition home with 4 floors of living space is located in the Council Rock (North) School District. Just minutes to St. Mary Medical Center and Tyler State Park, I-95 and Jersey bridges. 45 Minutes to Philadelphia, 70 minutes to the Jersey Shore, 85 minutes to Manhattan, and easy access to 3 area airports.***Open House Saturday July 23 11-2; Sunday July 24 12-3***
Last Agent to Sell the Property
BHHS Fox & Roach -Yardley/Newtown License #RS179081L Listed on: 07/21/2022

Townhouse Details
Home Type
- Townhome
Est. Annual Taxes
- $13,408
Year Built
- Built in 2007
Lot Details
- Cul-De-Sac
- Northeast Facing Home
- Sprinkler System
- Property is in excellent condition
HOA Fees
- $510 Monthly HOA Fees
Parking
- 2 Car Direct Access Garage
- 2 Driveway Spaces
- Garage Door Opener
Home Design
- Semi-Detached or Twin Home
- Colonial Architecture
- Traditional Architecture
- Brick Exterior Construction
- Pitched Roof
- Shingle Roof
- Concrete Perimeter Foundation
Interior Spaces
- 3,024 Sq Ft Home
- Property has 4 Levels
- 1 Elevator
- Open Floorplan
- Built-In Features
- Chair Railings
- Crown Molding
- Ceiling height of 9 feet or more
- Ceiling Fan
- Recessed Lighting
- 2 Fireplaces
- Marble Fireplace
- Stone Fireplace
- Gas Fireplace
- Low Emissivity Windows
- Double Hung Windows
- Transom Windows
- Sliding Windows
- Window Screens
- Family Room Off Kitchen
- Breakfast Room
- Formal Dining Room
- Loft
- Surveillance System
Kitchen
- Gourmet Kitchen
- <<commercialRangeToken>>
- Six Burner Stove
- <<builtInRangeToken>>
- Range Hood
- <<builtInMicrowave>>
- Dishwasher
- Stainless Steel Appliances
- Kitchen Island
- Upgraded Countertops
- Wine Rack
- Disposal
Flooring
- Wood
- Carpet
- Ceramic Tile
Bedrooms and Bathrooms
- 3 Bedrooms
- En-Suite Primary Bedroom
- En-Suite Bathroom
- Walk-In Closet
- <<bathWithWhirlpoolToken>>
Laundry
- Laundry Room
- Laundry on upper level
- Gas Front Loading Dryer
- Front Loading Washer
Finished Basement
- Basement Fills Entire Space Under The House
- Exterior Basement Entry
Outdoor Features
- Porch
Schools
- Goodnoe Elementary School
- Newtown Middle School
- Council Rock High School North
Utilities
- Forced Air Zoned Heating and Cooling System
- Underground Utilities
- 200+ Amp Service
- High-Efficiency Water Heater
- Natural Gas Water Heater
- Cable TV Available
Listing and Financial Details
- Tax Lot 006-002
- Assessor Parcel Number 28-004-006-002
Community Details
Overview
- $1,000 Capital Contribution Fee
- Association fees include common area maintenance, snow removal, trash, lawn care front, lawn care rear, lawn care side
- Phillips Court Condominium Association
- Built by DJS Custom Homes
- Phillips Court Subdivision
- Property Manager
Pet Policy
- Dogs and Cats Allowed
Ownership History
Purchase Details
Home Financials for this Owner
Home Financials are based on the most recent Mortgage that was taken out on this home.Purchase Details
Home Financials for this Owner
Home Financials are based on the most recent Mortgage that was taken out on this home.Purchase Details
Home Financials for this Owner
Home Financials are based on the most recent Mortgage that was taken out on this home.Purchase Details
Similar Homes in Newtown, PA
Home Values in the Area
Average Home Value in this Area
Purchase History
| Date | Type | Sale Price | Title Company |
|---|---|---|---|
| Deed | $1,201,111 | -- | |
| Deed | $800,000 | Trident Land Transfer Co Lp | |
| Deed | $715,000 | None Available | |
| Deed | $946,900 | None Available |
Mortgage History
| Date | Status | Loan Amount | Loan Type |
|---|---|---|---|
| Previous Owner | $250,000 | Credit Line Revolving | |
| Previous Owner | $640,000 | Adjustable Rate Mortgage/ARM | |
| Previous Owner | $500,000 | Credit Line Revolving | |
| Previous Owner | $422,000 | New Conventional | |
| Previous Owner | $500,000 | New Conventional | |
| Previous Owner | $50,000 | Credit Line Revolving | |
| Previous Owner | $303,000 | Credit Line Revolving |
Property History
| Date | Event | Price | Change | Sq Ft Price |
|---|---|---|---|---|
| 09/01/2022 09/01/22 | Sold | $1,201,111 | +10.2% | $397 / Sq Ft |
| 07/23/2022 07/23/22 | Pending | -- | -- | -- |
| 07/21/2022 07/21/22 | For Sale | $1,090,000 | +52.4% | $360 / Sq Ft |
| 05/19/2014 05/19/14 | Sold | $715,000 | -3.2% | $236 / Sq Ft |
| 03/28/2014 03/28/14 | Pending | -- | -- | -- |
| 11/11/2013 11/11/13 | Price Changed | $739,000 | -2.6% | $244 / Sq Ft |
| 10/02/2013 10/02/13 | For Sale | $759,000 | -- | $251 / Sq Ft |
Tax History Compared to Growth
Tax History
| Year | Tax Paid | Tax Assessment Tax Assessment Total Assessment is a certain percentage of the fair market value that is determined by local assessors to be the total taxable value of land and additions on the property. | Land | Improvement |
|---|---|---|---|---|
| 2024 | $13,970 | $76,400 | $0 | $76,400 |
| 2023 | $13,536 | $76,400 | $0 | $76,400 |
| 2022 | $13,409 | $76,400 | $0 | $76,400 |
| 2021 | $12,982 | $76,400 | $0 | $76,400 |
| 2020 | $12,682 | $76,400 | $0 | $76,400 |
| 2019 | $13,551 | $83,750 | $0 | $83,750 |
| 2018 | $13,309 | $83,750 | $0 | $83,750 |
| 2017 | $12,916 | $83,750 | $0 | $83,750 |
| 2016 | $12,916 | $83,750 | $0 | $83,750 |
| 2015 | -- | $83,750 | $0 | $83,750 |
| 2014 | -- | $83,750 | $0 | $83,750 |
Agents Affiliated with this Home
-
Perry Epstein

Seller's Agent in 2022
Perry Epstein
BHHS Fox & Roach
(215) 601-0100
32 in this area
64 Total Sales
-
Marianne Lang

Buyer's Agent in 2022
Marianne Lang
BHHS Fox & Roach
(215) 962-7844
13 in this area
63 Total Sales
-
Mark Caola

Seller's Agent in 2014
Mark Caola
Coldwell Banker Hearthside
(267) 566-1067
63 in this area
101 Total Sales
-
Tina House

Seller Co-Listing Agent in 2014
Tina House
Coldwell Banker Hearthside
(267) 229-2959
68 in this area
123 Total Sales
-
A
Buyer's Agent in 2014
Allison McGarvey
Keller Williams Real Estate-Doylestown
Map
Source: Bright MLS
MLS Number: PABU2032310
APN: 28-004-006-002
- 113 Thornton
- 113 Thorton Ln
- 115 Washington Ave
- 21 S Lincoln Ave Unit 10
- 10 Watson Mill Ln Unit 32
- 73 Hillcroft Way
- 16 E Jefferson St
- 203 Commonwealth Dr
- 202 Ezra Rd Unit HOMESITE 1
- 204 Ezra Rd Unit HOMESITE 2
- 577 Grant St
- 328 Kyle Ln
- 108 Hicks Alley
- 329 Kyle Ln
- 326 Kyle Ln
- 00000 Kyle Ln
- 107 Hicks Alley
- 325 Kyle Ln Unit HOMESITE 108
- 00 Kyle Ln
- 301 Worstall Alley
