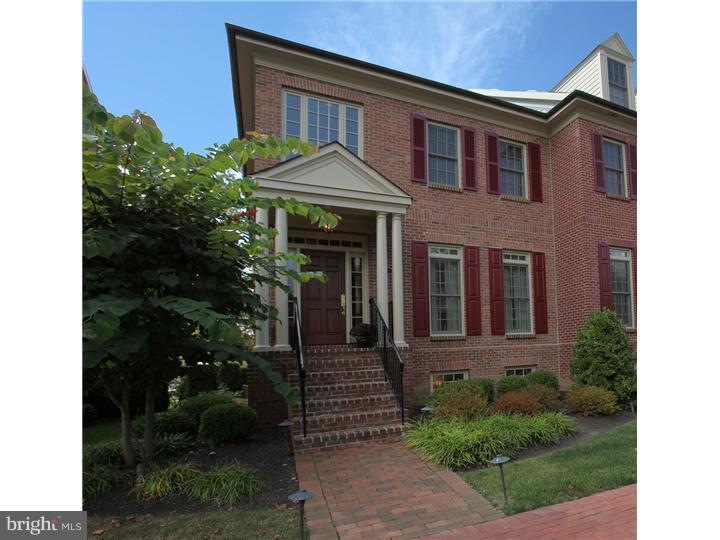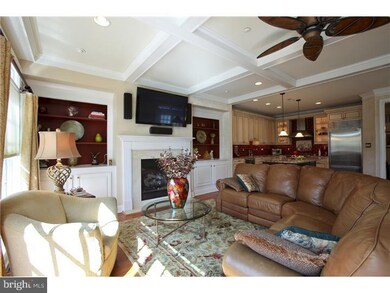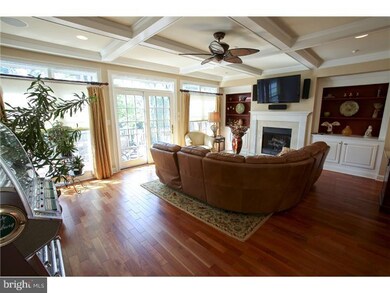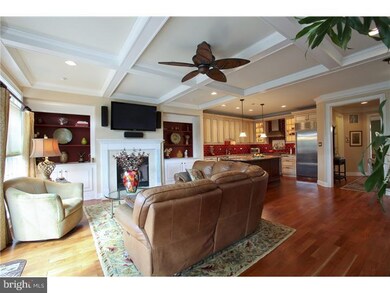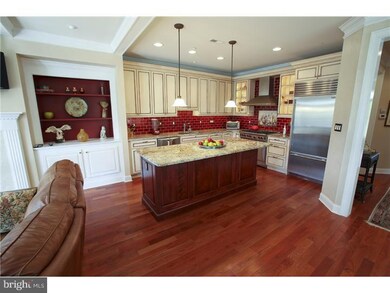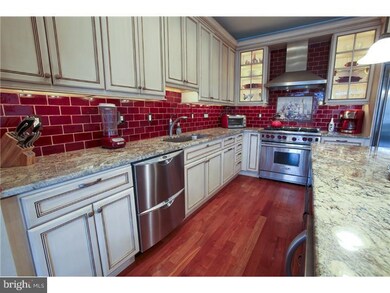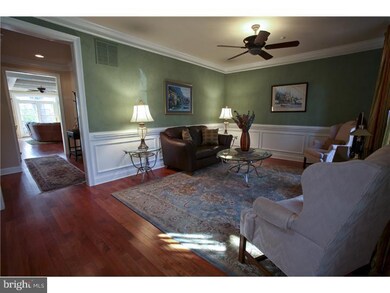
4 Dunham Ln Unit 2 Newtown, PA 18940
Central Bucks County NeighborhoodHighlights
- Commercial Range
- Carriage House
- Whirlpool Bathtub
- Newtown Elementary School Rated A
- Wood Flooring
- 2 Fireplaces
About This Home
As of September 2022Welcome to Phillips Court in Newtown Boro, PA...a small enclave of exceptional brick homes with the feel & charm of downtown Princeton! (w/o the high taxes!) Custom built in 2007, this stunning residence is filled w/ upgrades & has four stories of living! (Complete w/ your own private elevator!)The first 3 levels have Rosewood Cherry HW flrs throughout! The main flr has detailed moldings, formal LR, spacious dining/breakfast area, FR w/ coffered ceiling & marble FP and gourmet kitchen w/ Tuscan style cabinetry, garnet colored subway tile backsplash, center Island with pendant lighting and appliances with names like Wolf, Sub Zero & Fisher Paykal! On the 2nd level enjoy the opulent master suite & dramatic master bath along w/ the 2nd BR w/ private bath and the laundry room. The 3rd level contains a cozy loft and another BR w/ it's own bath. The lower level has full bath, stone FP & surround sound! 4 zone HVAC, 2-car garage, all brick ext, Kolbe windows, irrigation, brick walkways and maintenance free living!
Last Agent to Sell the Property
Coldwell Banker Hearthside License #RS197067L Listed on: 10/02/2013

Last Buyer's Agent
Allison McGarvey
Keller Williams Real Estate-Doylestown
Townhouse Details
Home Type
- Townhome
Est. Annual Taxes
- $12,246
Year Built
- Built in 2007
Lot Details
- 1,104 Sq Ft Lot
- Cul-De-Sac
- Sprinkler System
- Property is in good condition
HOA Fees
- $460 Monthly HOA Fees
Parking
- 2 Car Direct Access Garage
- Garage Door Opener
- On-Street Parking
Home Design
- Carriage House
- Brick Exterior Construction
- Pitched Roof
- Shingle Roof
- Concrete Perimeter Foundation
Interior Spaces
- 3,024 Sq Ft Home
- Property has 2 Levels
- Elevator
- Ceiling height of 9 feet or more
- Ceiling Fan
- 2 Fireplaces
- Marble Fireplace
- Stone Fireplace
- Gas Fireplace
- Family Room
- Living Room
- Dining Room
- Finished Basement
- Basement Fills Entire Space Under The House
- Home Security System
- Laundry on upper level
Kitchen
- Self-Cleaning Oven
- Commercial Range
- Built-In Range
- Dishwasher
- Kitchen Island
- Disposal
Flooring
- Wood
- Wall to Wall Carpet
Bedrooms and Bathrooms
- 3 Bedrooms
- En-Suite Primary Bedroom
- En-Suite Bathroom
- 4.5 Bathrooms
- Whirlpool Bathtub
Outdoor Features
- Porch
Schools
- Goodnoe Elementary School
- Newtown Middle School
- Council Rock High School North
Utilities
- Forced Air Zoned Heating and Cooling System
- Heating System Uses Gas
- Underground Utilities
- 200+ Amp Service
- Natural Gas Water Heater
- Cable TV Available
Community Details
- Association fees include common area maintenance, exterior building maintenance, lawn maintenance, snow removal, trash
- $1,000 Other One-Time Fees
- Phillips Court Subdivision
Listing and Financial Details
- Tax Lot 006-002
- Assessor Parcel Number 28-004-006-002
Ownership History
Purchase Details
Home Financials for this Owner
Home Financials are based on the most recent Mortgage that was taken out on this home.Purchase Details
Home Financials for this Owner
Home Financials are based on the most recent Mortgage that was taken out on this home.Purchase Details
Home Financials for this Owner
Home Financials are based on the most recent Mortgage that was taken out on this home.Purchase Details
Similar Homes in Newtown, PA
Home Values in the Area
Average Home Value in this Area
Purchase History
| Date | Type | Sale Price | Title Company |
|---|---|---|---|
| Deed | $1,201,111 | -- | |
| Deed | $800,000 | Trident Land Transfer Co Lp | |
| Deed | $715,000 | None Available | |
| Deed | $946,900 | None Available |
Mortgage History
| Date | Status | Loan Amount | Loan Type |
|---|---|---|---|
| Previous Owner | $250,000 | Credit Line Revolving | |
| Previous Owner | $640,000 | Adjustable Rate Mortgage/ARM | |
| Previous Owner | $500,000 | Credit Line Revolving | |
| Previous Owner | $422,000 | New Conventional | |
| Previous Owner | $500,000 | New Conventional | |
| Previous Owner | $50,000 | Credit Line Revolving | |
| Previous Owner | $303,000 | Credit Line Revolving |
Property History
| Date | Event | Price | Change | Sq Ft Price |
|---|---|---|---|---|
| 09/01/2022 09/01/22 | Sold | $1,201,111 | +10.2% | $397 / Sq Ft |
| 07/23/2022 07/23/22 | Pending | -- | -- | -- |
| 07/21/2022 07/21/22 | For Sale | $1,090,000 | +52.4% | $360 / Sq Ft |
| 05/19/2014 05/19/14 | Sold | $715,000 | -3.2% | $236 / Sq Ft |
| 03/28/2014 03/28/14 | Pending | -- | -- | -- |
| 11/11/2013 11/11/13 | Price Changed | $739,000 | -2.6% | $244 / Sq Ft |
| 10/02/2013 10/02/13 | For Sale | $759,000 | -- | $251 / Sq Ft |
Tax History Compared to Growth
Tax History
| Year | Tax Paid | Tax Assessment Tax Assessment Total Assessment is a certain percentage of the fair market value that is determined by local assessors to be the total taxable value of land and additions on the property. | Land | Improvement |
|---|---|---|---|---|
| 2024 | $13,970 | $76,400 | $0 | $76,400 |
| 2023 | $13,536 | $76,400 | $0 | $76,400 |
| 2022 | $13,409 | $76,400 | $0 | $76,400 |
| 2021 | $12,982 | $76,400 | $0 | $76,400 |
| 2020 | $12,682 | $76,400 | $0 | $76,400 |
| 2019 | $13,551 | $83,750 | $0 | $83,750 |
| 2018 | $13,309 | $83,750 | $0 | $83,750 |
| 2017 | $12,916 | $83,750 | $0 | $83,750 |
| 2016 | $12,916 | $83,750 | $0 | $83,750 |
| 2015 | -- | $83,750 | $0 | $83,750 |
| 2014 | -- | $83,750 | $0 | $83,750 |
Agents Affiliated with this Home
-
Perry Epstein

Seller's Agent in 2022
Perry Epstein
BHHS Fox & Roach
(215) 601-0100
32 in this area
64 Total Sales
-
Marianne Lang

Buyer's Agent in 2022
Marianne Lang
BHHS Fox & Roach
(215) 962-7844
13 in this area
63 Total Sales
-
Mark Caola

Seller's Agent in 2014
Mark Caola
Coldwell Banker Hearthside
(267) 566-1067
64 in this area
102 Total Sales
-
Tina House

Seller Co-Listing Agent in 2014
Tina House
Coldwell Banker Hearthside
(267) 229-2959
69 in this area
124 Total Sales
-
A
Buyer's Agent in 2014
Allison McGarvey
Keller Williams Real Estate-Doylestown
Map
Source: Bright MLS
MLS Number: 1002500513
APN: 28-004-006-002
- 6 Dunham Ln
- 113 Thornton
- 113 Thorton Ln
- 107 Mercer St
- 95 E Centre Ave
- 115 Washington Ave
- 21 S Lincoln Ave Unit 10
- 10 Watson Mill Ln Unit 32
- 535 Lafayette St
- 73 Hillcroft Way
- 16 E Jefferson St
- 203 Commonwealth Dr
- 226 Oakridge Dr
- 202 Ezra Rd Unit HOMESITE 1
- 204 Ezra Rd Unit HOMESITE 2
- 577 Grant St
- 328 Kyle Ln
- 108 Hicks Alley
- 329 Kyle Ln
- 326 Kyle Ln
