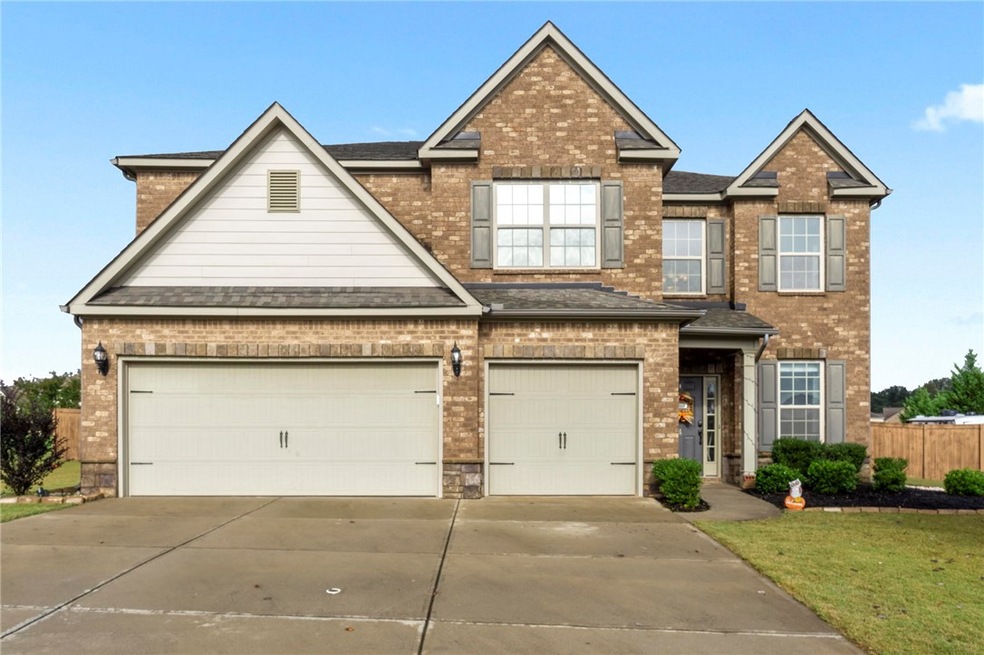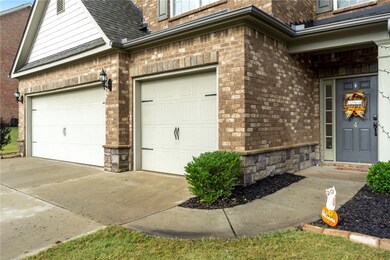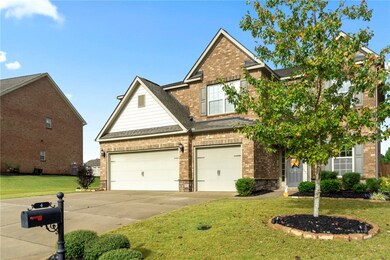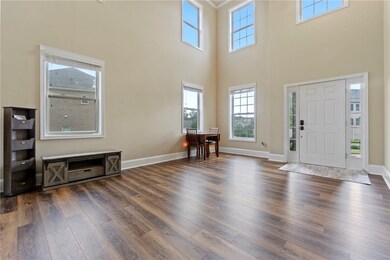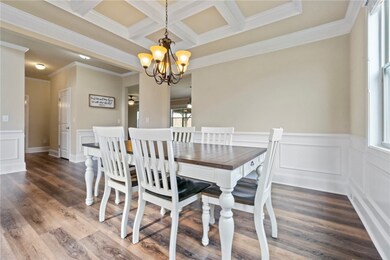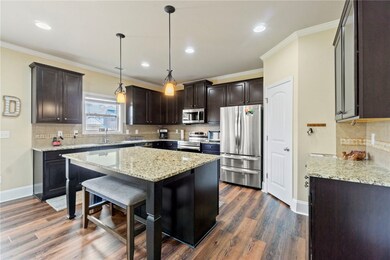
4 Duxbury Ln Easley, SC 29642
Estimated Value: $501,000 - $619,000
Highlights
- Multiple Fireplaces
- Traditional Architecture
- High Ceiling
- Concrete Primary School Rated A-
- Main Floor Bedroom
- Granite Countertops
About This Home
As of December 2021Welcome home to this spacious 4 bedroom, 4 bathroom house with an open floor plan! It is conveniently located in Easley closer to the Powdersville side of town. You are within 30 minutes to Greenville, Anderson, and Clemson. As you enter into this open floor plan, you will see the brand new luxury vinyl plank flooring throughout the downstairs. The oversized dining room leads straight into the open kitchen/living room. This open floor plan is perfect for entertaining family and friends. From the kitchen, you can enter the fenced in backyard complete with playground equipment, a fire pit, and a covered pergola. The upstairs of the home is very spacious as well. As you come up the stairs, you have your laundry room off to the right and to your left you have an open area that could be used as an entertainment area, kids play area, or even office space. Two of the bedrooms are connected by a Jack-And-Jill Bathroom. The elegant Master Bedroom is equipped with it's own fireplace and sitting area with a very nice bathroom and walk-in closet off to the side. Not only is this a tremendous house, but with the HOA, you also have access to the pool and playground for the kids within a short walking distance from the house. Don't miss your chance at owning this beautiful home in the Rose Hill subdivision
Last Agent to Sell the Property
Real Broker, LLC (22226) License #108117 Listed on: 10/08/2021

Home Details
Home Type
- Single Family
Est. Annual Taxes
- $2,305
Year Built
- Built in 2015
Lot Details
- 0.33 Acre Lot
- Fenced Yard
- Sloped Lot
HOA Fees
- $86 Monthly HOA Fees
Parking
- 3 Car Attached Garage
- Driveway
Home Design
- Traditional Architecture
- Brick Exterior Construction
- Slab Foundation
- Stone
Interior Spaces
- 3,886 Sq Ft Home
- 2-Story Property
- High Ceiling
- Ceiling Fan
- Multiple Fireplaces
- Gas Log Fireplace
- Tilt-In Windows
- Blinds
- Pull Down Stairs to Attic
Kitchen
- Convection Oven
- Freezer
- Dishwasher
- Granite Countertops
Flooring
- Carpet
- Laminate
- Ceramic Tile
- Vinyl
Bedrooms and Bathrooms
- 4 Bedrooms
- Main Floor Bedroom
- Primary bedroom located on second floor
- Walk-In Closet
- Jack-and-Jill Bathroom
- Bathroom on Main Level
- 4 Full Bathrooms
- Dual Sinks
- Garden Bath
- Separate Shower
Laundry
- Dryer
- Washer
Schools
- Concrete Primar Elementary School
- Powdersville Mi Middle School
- Powdersville High School
Utilities
- Cooling Available
- Forced Air Heating System
- Heating System Uses Natural Gas
- Cable TV Available
Additional Features
- Patio
- Outside City Limits
Listing and Financial Details
- Assessor Parcel Number 213-12-01-046
Community Details
Overview
- Association fees include pool(s), street lights
- Rose Hill Subdivision
Recreation
- Community Playground
- Community Pool
Ownership History
Purchase Details
Home Financials for this Owner
Home Financials are based on the most recent Mortgage that was taken out on this home.Purchase Details
Home Financials for this Owner
Home Financials are based on the most recent Mortgage that was taken out on this home.Purchase Details
Home Financials for this Owner
Home Financials are based on the most recent Mortgage that was taken out on this home.Similar Homes in Easley, SC
Home Values in the Area
Average Home Value in this Area
Purchase History
| Date | Buyer | Sale Price | Title Company |
|---|---|---|---|
| Nisbet Aaron | $415,000 | None Available | |
| Derito Alexander James | $360,000 | None Available | |
| Bernarducci Breanna | $280,000 | -- |
Mortgage History
| Date | Status | Borrower | Loan Amount |
|---|---|---|---|
| Open | Nisbet Aaron | $394,250 | |
| Previous Owner | Derito Alexander James | $353,479 | |
| Previous Owner | Bernarducci Breanna | $224,000 |
Property History
| Date | Event | Price | Change | Sq Ft Price |
|---|---|---|---|---|
| 12/03/2021 12/03/21 | Sold | $415,000 | -5.0% | $107 / Sq Ft |
| 11/01/2021 11/01/21 | Pending | -- | -- | -- |
| 10/08/2021 10/08/21 | For Sale | $437,000 | +21.4% | $112 / Sq Ft |
| 04/01/2021 04/01/21 | Sold | $360,000 | 0.0% | $92 / Sq Ft |
| 01/29/2021 01/29/21 | Pending | -- | -- | -- |
| 01/26/2021 01/26/21 | For Sale | $360,000 | -- | $92 / Sq Ft |
Tax History Compared to Growth
Tax History
| Year | Tax Paid | Tax Assessment Tax Assessment Total Assessment is a certain percentage of the fair market value that is determined by local assessors to be the total taxable value of land and additions on the property. | Land | Improvement |
|---|---|---|---|---|
| 2024 | $2,305 | $16,540 | $1,860 | $14,680 |
| 2023 | $2,305 | $16,540 | $1,860 | $14,680 |
| 2022 | $2,245 | $16,540 | $1,860 | $14,680 |
| 2021 | $1,884 | $13,560 | $1,000 | $12,560 |
| 2020 | $1,924 | $13,560 | $1,000 | $12,560 |
| 2019 | $1,924 | $13,560 | $1,000 | $12,560 |
| 2018 | $1,803 | $13,560 | $1,000 | $12,560 |
| 2017 | -- | $13,560 | $1,000 | $12,560 |
| 2016 | $1,751 | $1,200 | $1,200 | $0 |
| 2015 | $380 | $1,200 | $1,200 | $0 |
| 2014 | $372 | $1,200 | $1,200 | $0 |
Agents Affiliated with this Home
-
Braxton Sheriff
B
Seller's Agent in 2021
Braxton Sheriff
Real Broker, LLC (22226)
(864) 704-6656
6 in this area
61 Total Sales
-
Gabrielle Harriott
G
Seller's Agent in 2021
Gabrielle Harriott
Brackin Ventures Realty
(864) 952-9622
6 in this area
48 Total Sales
-
Michelle Peterson

Buyer's Agent in 2021
Michelle Peterson
Bhhs C Dan Joyner - Pleas
(864) 553-0005
8 in this area
115 Total Sales
Map
Source: Western Upstate Multiple Listing Service
MLS Number: 20244226
APN: 213-12-01-046
- 200 Marshfield
- 114 Berwick Ct
- 202 Buxton
- 207 Shale Dr
- 422 Basalt Ct
- 859 Mount Airy Church Rd
- 103 Hornbuckle Dr
- 411 Wyatt Rd
- 144 Caledonia Dr
- 110 Rickys Path
- 342 Carriage Hill Dr
- 17 Firelight Ln
- 169 Caledonia Dr
- 268 Shale Dr
- 100 Bent Willow Way
- 316 Carriage Hill Dr
- 314 Carriage Hill Dr
- 100 Saint Lukes Cir
- 624 Jameson Dr
- 1201 Three Bridges Rd
- 4 Duxbury Ln
- 6 Duxbury Ln
- 2 Duxbury Ln
- 103 Sturbridge Ct
- 8 Duxbury Ln
- 302 Amesbury Ln
- 107 Sturbridge Ct
- 105 Sturbridge Ct
- 101 Sturbridge Ct
- 109 Sturbridge Ct
- 304 Amesbury Ln
- 100 Amesbury Ln
- 209 Sturbridge Ct
- 10 Duxbury Ln
- 507 Cardiff Ct
- 306 Amesbury Ln
- 111 Sturbridge Ct
- 106 Sturbridge Ct
- 501 Cardiff Ct
- 505 Cardiff Ct
