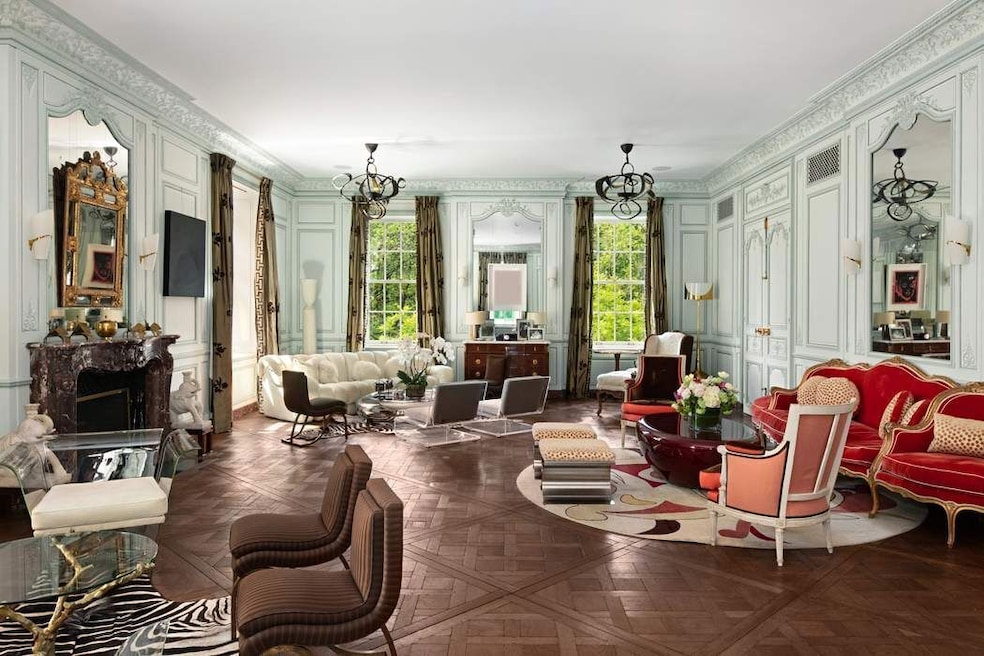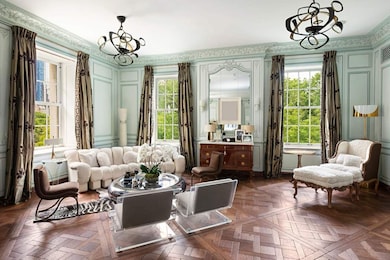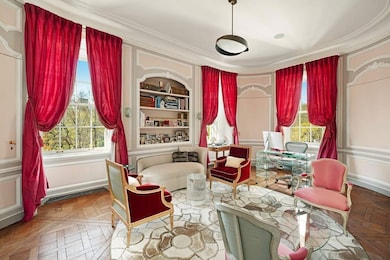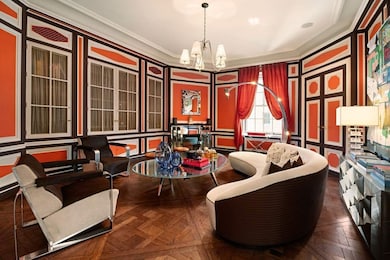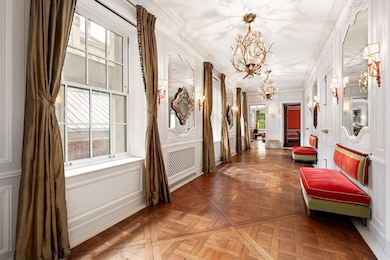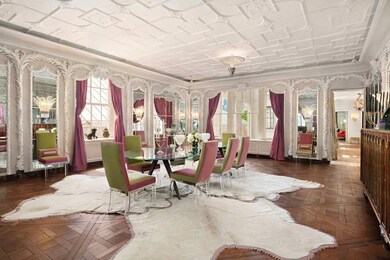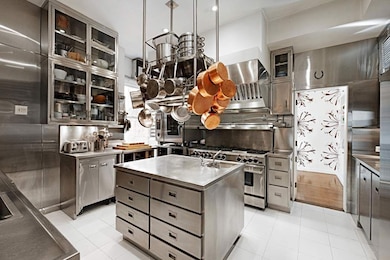
4 E 66th St Unit 4 New York, NY 10065
Upper East Side NeighborhoodEstimated payment $242,014/month
Highlights
- City View
- 11,067 Sq Ft lot
- Central Air
- East Side Elementary School, P.S. 267 Rated A
- Wood Flooring
- Wood Burning Fireplace
About This Home
Designed by architect J. E. R. Carpenter at the pinnacle of his illustrious career and completed in 1920, 4 East 66th Street is one of the Upper East Side’s finest addresses. Its handsome limestone facade belies the splendor of the residences within. Setting a standard for refined luxury, the building’s original design included eleven simplexes, one on each floor, all benefiting from glorious views towards Central Park, just across Fifth Avenue. In close proximity as well are many of New York’s very best shops, museums, galleries, and restaurants. This very elegant and sophisticated residence is defined by its lush vistas of the Park’s gorgeous seasonal foliage, its truly spectacular scale and exceedingly pleasing proportions. Soaringly high ceilings, magnificent views, a windowed Gallery, and outlooks in four directions impart a glorious, light-filled sensibility. Accessed by private elevator landing, the impressive, south-facing Gallery is baronial in scale and opens to the very grand Living Room, over 35 feet in length and featuring a wood-burning fireplace and, most notably, exposures in three directions: east, south, and west towards Central Park. Adjacent, are a wonderful oval Library sharing the same views of Central Park and wrapping the northern corner, and a stylish octagonal Study with a wood-burning Fireplace. These rooms delight in their scale and sublime proportions. At the opposite end of the Gallery, a monumental Dining Room also has a wood burning fireplace and exquisite architectural detail, including a carved plaster ceiling. Indeed, throughout these extremely impressive entertainment rooms, there is gorgeous detail, beautiful paneling and carved plaster moldings, as well as parquet de Versailles floors.Also accessible from the Gallery is a Reception Room/Bedroom, currently configured as an office with an ensuite bathroom as well as a Powder Room and coat closets. Beyond, an entirely custom stainless steel chef’s Kitchen features state-of-the-art appliances and very ample storage, including a center island, is adjacent to a stylish Breakfast Room. Back-of-house is comprised of a full Pantry, a large Laundry Room, a convenient Gym, four Staff Rooms and two full bathrooms.The elegant private quarters are divinely serene, separated from the rest of the apartment by a long hallway. A marvelous and extremely spacious Primary Suite features a circular central hall accessing a number of featured rooms, including a wonderful corner Primary Bedroom with pretty eastern and northern outlooks and a wood burning fireplace, two very generous Dressing Rooms with ample closets, and two beautifully appointed marble bathrooms. There are three additional nicely proportioned Bedrooms, one of which has an ensuite bathroom, two of which share a bathroom. Also known as 845 Fifth Avenue, 4 East 66th Street is a premiere white-glove cooperative. Impeccable staffing includes a full-time doorman and porters, and private storage is included for each shareholder. This splendid residence, located in one of the most coveted addresses in New York, is rare and remarkable in every way.
Listing Agent
Sothebys International Realty License #30BO0940293 Listed on: 05/30/2025

Property Details
Home Type
- Co-Op
Year Built
- Built in 1919
HOA Fees
- $26,234 Monthly HOA Fees
Interior Spaces
- Wood Burning Fireplace
- Wood Flooring
- City Views
- Dishwasher
Bedrooms and Bathrooms
- 5 Bedrooms
Laundry
- Laundry in unit
- Dryer
- Washer
Additional Features
- 0.25 Acre Lot
- Central Air
Community Details
- 17 Units
- Lenox Hill Subdivision
- 11-Story Property
Listing and Financial Details
- Legal Lot and Block 0069 / 01380
Map
Home Values in the Area
Average Home Value in this Area
Property History
| Date | Event | Price | Change | Sq Ft Price |
|---|---|---|---|---|
| 05/30/2025 05/30/25 | For Sale | $33,000,000 | -- | -- |
Similar Homes in New York, NY
Source: Real Estate Board of New York (REBNY)
MLS Number: RLS20027711
- 4 E 66th St Unit 3
- 1 E 66th St Unit 9EF
- 10 E 67th St
- 760 Madison Ave Unit 9
- 21 E 66th St Unit 8W
- 857 5th Ave Unit 7th Floor
- 860 5th Ave Unit 4H
- 860 5th Ave Unit 11H
- 860 5th Ave Unit PHH
- 860 5th Ave Unit 12E
- 860 5th Ave Unit 4M
- 860 5th Ave Unit 15K
- 860 5th Ave Unit 3E
- 860 5th Ave Unit 7 B
- 40 E 66th St Unit 12B
- 40 E 66th St Unit 9A
- 40 E 66th St Unit 4B
- 12 E 64th St
- 825 5th Ave Unit 8E
- 825 5th Ave Unit 15FLR
- 4 E 64th St
- 40 E 66th St Unit 8C
- 39 E 65th St Unit 4B
- 20 E 68th St Unit 11C
- 871 5th Ave
- 225 E 63rd St Unit FL2-ID1675
- 225 E 63rd St Unit FL2-ID1676
- 225 E 63rd St Unit FL3-ID345
- 225 E 63rd St Unit FL8-ID636
- 225 E 63rd St Unit FL6-ID634
- 815 5th Ave Unit DUPLEX
- 4 E 70th St Unit 1A
- 575 Park Ave Unit 1408
- 860 Lexington Ave Unit 3
- 530 Park Ave Unit 7G
- 530 Park Ave Unit 14D
