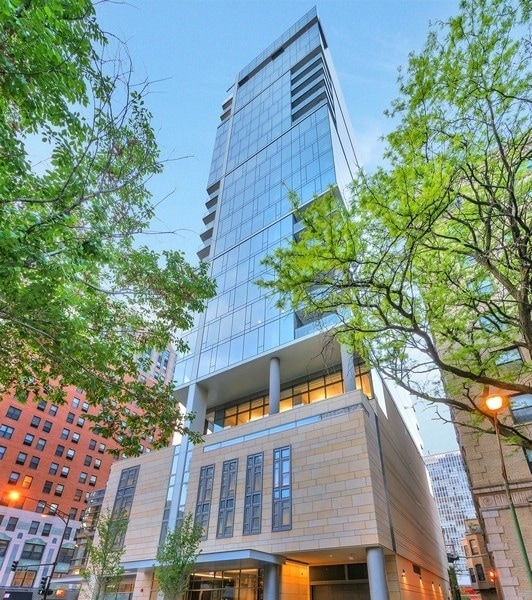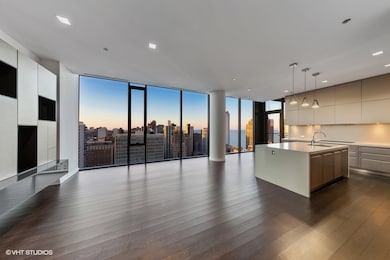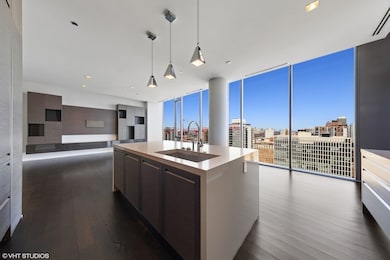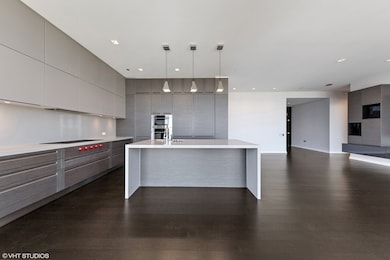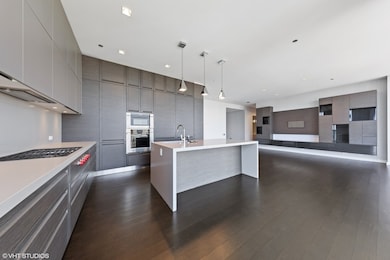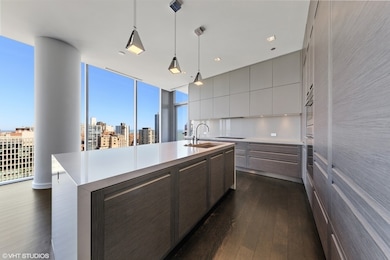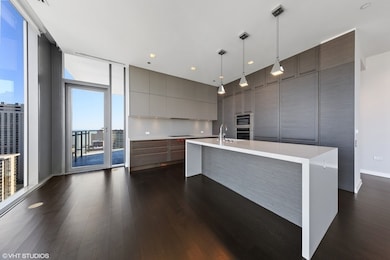4 E Elm St Unit 20N Chicago, IL 60611
Gold Coast NeighborhoodEstimated payment $20,395/month
Highlights
- Doorman
- 3-minute walk to Clark/Division Station
- Wood Flooring
- Lincoln Park High School Rated A
- Fitness Center
- 2-minute walk to Mariano (Louis) Park
About This Home
Experience elevated city living in this thoughtfully designed residence within a 35-unit boutique building in Chicago's Gold Coast. Perched on a high floor, this unique two-bedroom home, one of its kind in the building, offers direct elevator entry and expansive East and North views of Lake Michigan and Lincoln Park through floor-to-ceiling windows. The open layout includes a spacious kitchen equipped with an oversized island featuring thick quartz countertops and a waterfall edge. High-end appliances, including a Wolf range and dual Sub-Zero refrigerators, complement custom cabinetry and offer both style and functionality. Wide-plank white oak floors and 10-foot ceilings contribute to a clean, modern aesthetic throughout. The primary suite includes serene lake views, custom closets, and a well-appointed ensuite bath with heated floors, a soaking tub, and dual vanity. Residents have access to a range of amenities, such as an outdoor pool, whirlpool, sun deck, fitness center, screening room, clubhouse lounge, and 24-hour door staff. Located in the heart of the Gold Coast, this home is within walking distance of lakefront paths, dining, shopping, and cultural attractions. 1 garage parking space included.
Property Details
Home Type
- Condominium
Est. Annual Taxes
- $41,663
Year Built
- Built in 2016
Lot Details
- End Unit
- Additional Parcels
HOA Fees
- $2,671 Monthly HOA Fees
Parking
- 1 Car Garage
- Handicap Parking
- Driveway
- Parking Included in Price
Home Design
- Entry on the 20th floor
- Concrete Perimeter Foundation
Interior Spaces
- 2,200 Sq Ft Home
- Built-In Features
- Entrance Foyer
- Family Room
- Combination Dining and Living Room
- Wood Flooring
Kitchen
- Range with Range Hood
- Microwave
- High End Refrigerator
- Dishwasher
- Disposal
Bedrooms and Bathrooms
- 2 Bedrooms
- 2 Potential Bedrooms
- Walk-In Closet
- 2 Full Bathrooms
- Dual Sinks
- Soaking Tub
- Separate Shower
Laundry
- Laundry Room
- Dryer
- Washer
Accessible Home Design
- Wheelchair Access
- Accessibility Features
- Level Entry For Accessibility
Outdoor Features
- Balcony
Utilities
- Forced Air Zoned Heating and Cooling System
- 100 Amp Service
- Lake Michigan Water
- Cable TV Available
Community Details
Overview
- Association fees include heat, air conditioning, water, gas, parking, insurance, doorman, clubhouse, exercise facilities, pool, exterior maintenance, lawn care, scavenger, snow removal
- 35 Units
- Helen Crawley Association, Phone Number (312) 553-1240
- Property managed by SUDLER PROPERTY MANAGEMENT
- 34-Story Property
Amenities
- Doorman
- Sundeck
- Party Room
- Service Elevator
- Package Room
- Elevator
Recreation
- Fitness Center
- Community Pool
- Community Spa
Pet Policy
- Pets up to 99 lbs
- Dogs and Cats Allowed
Security
- Resident Manager or Management On Site
Map
Home Values in the Area
Average Home Value in this Area
Tax History
| Year | Tax Paid | Tax Assessment Tax Assessment Total Assessment is a certain percentage of the fair market value that is determined by local assessors to be the total taxable value of land and additions on the property. | Land | Improvement |
|---|---|---|---|---|
| 2024 | $39,902 | $189,896 | $6,685 | $183,211 |
| 2023 | $38,898 | $189,120 | $5,383 | $183,737 |
| 2022 | $38,898 | $189,120 | $5,383 | $183,737 |
| 2021 | $41,654 | $207,140 | $5,382 | $201,758 |
| 2020 | $34,271 | $153,840 | $2,642 | $151,198 |
| 2019 | $42,158 | $213,262 | $2,642 | $210,620 |
| 2018 | $41,448 | $213,262 | $2,642 | $210,620 |
Property History
| Date | Event | Price | Change | Sq Ft Price |
|---|---|---|---|---|
| 06/04/2025 06/04/25 | For Sale | $2,675,000 | 0.0% | $1,216 / Sq Ft |
| 05/20/2022 05/20/22 | Rented | $12,000 | -4.0% | -- |
| 03/16/2022 03/16/22 | Price Changed | $12,500 | -26.5% | $6 / Sq Ft |
| 10/25/2021 10/25/21 | For Rent | $17,000 | 0.0% | -- |
| 08/30/2016 08/30/16 | Sold | $2,400,000 | -26.7% | $1,091 / Sq Ft |
| 07/05/2016 07/05/16 | Pending | -- | -- | -- |
| 06/29/2016 06/29/16 | For Sale | $3,275,000 | 0.0% | $1,523 / Sq Ft |
| 06/29/2016 06/29/16 | Price Changed | $3,275,000 | 0.0% | $1,523 / Sq Ft |
| 06/28/2016 06/28/16 | Pending | -- | -- | -- |
| 06/28/2016 06/28/16 | For Sale | $3,275,000 | 0.0% | $1,523 / Sq Ft |
| 06/24/2016 06/24/16 | Sold | $3,275,172 | +31.0% | $1,523 / Sq Ft |
| 06/24/2016 06/24/16 | For Sale | $2,500,000 | -- | $1,136 / Sq Ft |
Purchase History
| Date | Type | Sale Price | Title Company |
|---|---|---|---|
| Warranty Deed | $2,500,000 | Attorney |
Source: Midwest Real Estate Data (MRED)
MLS Number: 12383863
APN: 17-03-200-087-1027
- 4 E Elm St Unit 13S
- 30 E Elm St Unit 12C
- 1155 N Dearborn St Unit 603
- 1155 N Dearborn St Unit 1301
- 20 E Cedar St Unit 8B
- 40 E Cedar St Unit 8CD
- 1210 N Astor St Unit 1A
- 1 E Scott St Unit 1111
- 1 E Scott St Unit 1003
- 1 E Scott St Unit 1004
- 1 E Scott St Unit 505
- 53 E Division St
- 55 E Elm St
- 33 E Cedar St Unit 3F
- 33 E Cedar St Unit 8H
- 1230 N State Pkwy Unit 8C
- 1230 N State Pkwy Unit 27A
- 1221 N Dearborn St Unit 1004S
- 1221 N Dearborn St Unit 207N
- 1221 N Dearborn St Unit 1401S
- 18 E Elm St
- 10 W Elm St Unit 606
- 10 W Elm St Unit 1608
- 22 E Elm St Unit PH
- 15 E Division St Unit 2W
- 14 W Elm St
- 11 W Division St
- 1133 N Dearborn St Unit 1502
- 1133 N Dearborn St Unit 2610
- 33 E Division St Unit 33 East Division
- 1133 N Dearborn St
- 1144 N Dearborn St
- 1117 N Dearborn St
- 30 E Division St Unit 14C
- 1125 N Dearborn St
- 51 W Elm St
- 40 E Cedar St Unit 15E
- 1220 N State Pkwy
- 1 E Scott St Unit 1 E. Scott Street #404
- 1205 N Dearborn St
