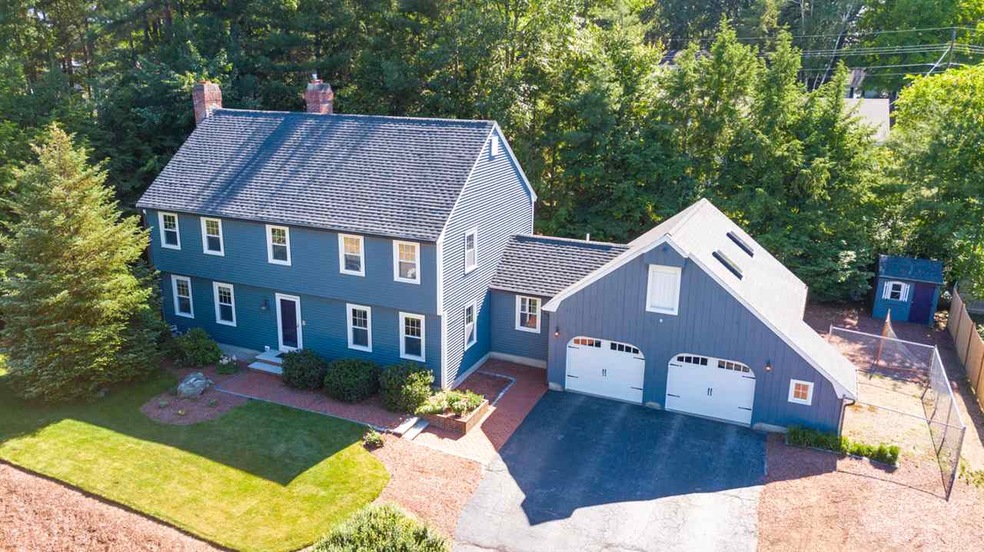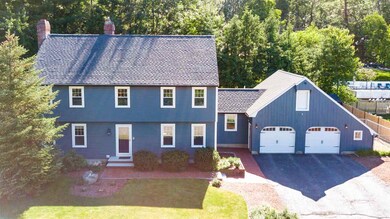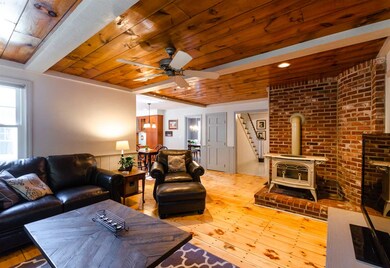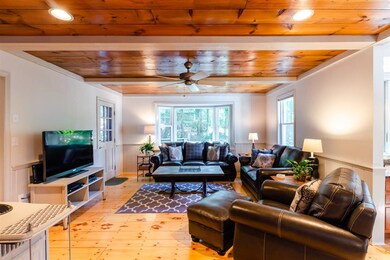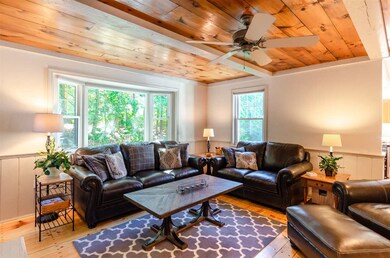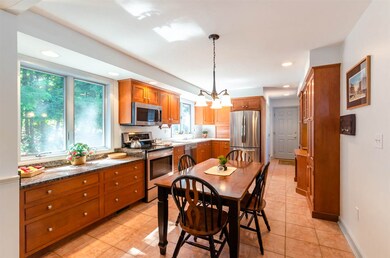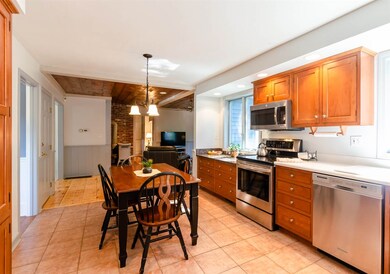
4 Eastbrook Dr Nashua, NH 03060
Southeast Nashua NeighborhoodEstimated Value: $732,657 - $798,000
Highlights
- Colonial Architecture
- Wood Flooring
- Landscaped
- Wooded Lot
- 2 Car Attached Garage
- Forced Air Heating System
About This Home
As of August 2018You will feel at home the minute you walk through the door of this impeccably maintained 4BR Colonial located in sought after Farmington Acres. This beautiful updated Kitchen with abundant cherry cabinets, S/S appliances and granite/corian countertops is the heart of the home and flows seamlessly into the charming Family Room with Gas Stove, newly refinished hardwood floors and exquisite pine wood ceiling. The formal Dining Room is perfect for entertaining with gleaming wide pine floors and wainscoting. After dinner, unwind in your formal front to back Living Room by the wood burning fireplace with elegant wood mantel. Upstairs are three generous Bedrooms along with a large Master Suite. Relax on your private deck overlooking the well-manicured irrigated lawn. Endless potential in the enormous finished Lower Level. This home simply has too many excellent features to list with C/A, 2 car oversized garage with walk up 500 sq. ft. Loft, first floor Laundry, Shed, Natural Gas, Public Water and Sewer, NEW Roof, Siding, Furnace and Garage Doors. Superb neighborhood for biking and walking to the Nashua Country Club and Rivier College. Within walking distance to highly rated Sunset Heights Elementary School. Prime location and just minutes to Rt 3 and Downtown Nashua. You don't want to miss this rare opportunity!
Last Agent to Sell the Property
Coldwell Banker Realty Nashua Brokerage Phone: 603-682-7573 License #065760 Listed on: 06/20/2018

Last Buyer's Agent
Coldwell Banker Realty Nashua Brokerage Phone: 603-682-7573 License #065760 Listed on: 06/20/2018

Home Details
Home Type
- Single Family
Est. Annual Taxes
- $8,304
Year Built
- Built in 1984
Lot Details
- 0.29 Acre Lot
- Landscaped
- Level Lot
- Wooded Lot
- Property is zoned R9
Parking
- 2 Car Attached Garage
Home Design
- Colonial Architecture
- Concrete Foundation
- Wood Frame Construction
- Shingle Roof
- Wood Siding
Interior Spaces
- 2-Story Property
Kitchen
- Electric Range
- Microwave
- Dishwasher
- Disposal
Flooring
- Wood
- Carpet
Bedrooms and Bathrooms
- 4 Bedrooms
Laundry
- Dryer
- Washer
Partially Finished Basement
- Basement Fills Entire Space Under The House
- Walk-Up Access
- Sump Pump
Schools
- Sunset Heights Elementary School
- Elm Street Middle School
- Nashua High School South
Utilities
- Forced Air Heating System
- Heating System Uses Natural Gas
- 200+ Amp Service
- Gas Water Heater
Community Details
- Farmington Acres Subdivision
Listing and Financial Details
- Exclusions: Refrigerator in the basement
- Legal Lot and Block 6659-1644 / 00668
Ownership History
Purchase Details
Purchase Details
Home Financials for this Owner
Home Financials are based on the most recent Mortgage that was taken out on this home.Purchase Details
Home Financials for this Owner
Home Financials are based on the most recent Mortgage that was taken out on this home.Similar Homes in Nashua, NH
Home Values in the Area
Average Home Value in this Area
Purchase History
| Date | Buyer | Sale Price | Title Company |
|---|---|---|---|
| Gregg Matthew | -- | None Available | |
| Gregg Mathew | $445,000 | -- | |
| Rottman Michael S | $350,000 | -- |
Mortgage History
| Date | Status | Borrower | Loan Amount |
|---|---|---|---|
| Open | Gregg Matthew | $351,500 | |
| Previous Owner | Gregg Mathew | $356,000 | |
| Previous Owner | Rottman Michael S | $40,000 | |
| Previous Owner | Rottman Michael S | $290,100 | |
| Previous Owner | Rottman Michael S | $76,600 | |
| Previous Owner | Rottman Michael S | $280,000 |
Property History
| Date | Event | Price | Change | Sq Ft Price |
|---|---|---|---|---|
| 08/24/2018 08/24/18 | Sold | $445,000 | +1.4% | $127 / Sq Ft |
| 06/26/2018 06/26/18 | Pending | -- | -- | -- |
| 06/20/2018 06/20/18 | For Sale | $439,000 | -- | $125 / Sq Ft |
Tax History Compared to Growth
Tax History
| Year | Tax Paid | Tax Assessment Tax Assessment Total Assessment is a certain percentage of the fair market value that is determined by local assessors to be the total taxable value of land and additions on the property. | Land | Improvement |
|---|---|---|---|---|
| 2023 | $10,493 | $575,600 | $139,700 | $435,900 |
| 2022 | $10,401 | $575,600 | $139,700 | $435,900 |
| 2021 | $9,181 | $395,400 | $102,400 | $293,000 |
| 2020 | $8,940 | $395,400 | $102,400 | $293,000 |
| 2019 | $8,604 | $395,400 | $102,400 | $293,000 |
| 2018 | $8,420 | $397,000 | $102,400 | $294,600 |
| 2017 | $8,304 | $322,000 | $88,200 | $233,800 |
| 2016 | $8,073 | $322,000 | $88,200 | $233,800 |
| 2015 | $7,899 | $322,000 | $88,200 | $233,800 |
| 2014 | $7,744 | $322,000 | $88,200 | $233,800 |
Agents Affiliated with this Home
-
Susan Perkins

Seller's Agent in 2018
Susan Perkins
Coldwell Banker Realty Nashua
(603) 682-7573
1 in this area
62 Total Sales
Map
Source: PrimeMLS
MLS Number: 4701748
APN: NASH-000000-000000-000668A
- 80 E Glenwood St Unit 176
- 15 Fairhaven Rd
- 64 Farmington Rd
- 23 April Dr
- Lot 653 Farmington Rd
- 38 Farmington Rd
- 2 April Dr
- 62 Elgin St
- 610 S Main St
- 5 Bulova Dr
- 5 Rhode Island Ave
- 20 Holly Ln Unit B
- 12 Birchbrow Rd
- 18 Hatch St
- 1 Hayden St
- 20 Russell Ave
- 928 Fox Hollow Dr
- 5 Roby St Unit 2425
- 17 Cedar St
- 109 Bluestone Dr
- 4 Eastbrook Dr
- 6 Eastbrook Dr
- 5 Eastbrook Dr
- 3 Eastbrook Dr
- 2 Eastbrook Dr
- 12 Westbrook Dr
- 10 Westbrook Dr
- 14 Westbrook Dr
- 7 Eastbrook Dr
- 1 Eastbrook Dr
- 8 Eastbrook Dr
- 8 Westbrook Dr
- 9 Eastbrook Dr
- 13 Westbrook Dr
- 9 Westbrook Dr
- 19 Westbrook Dr
- 10 Eastbrook Dr
- 21 Westbrook Dr
- 17 Westbrook Dr
- 7 Westbrook Dr
