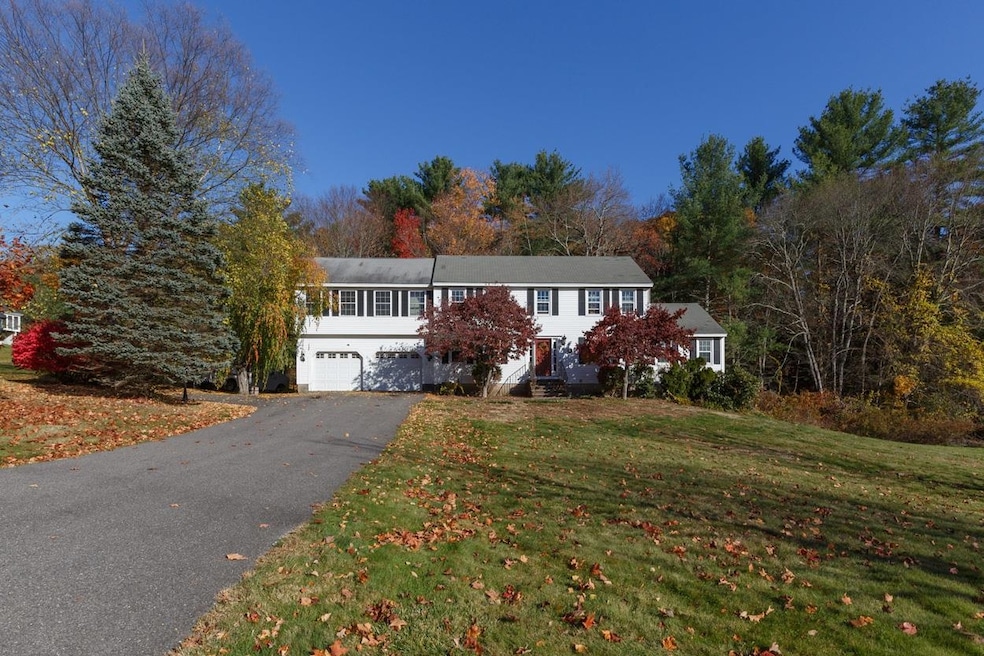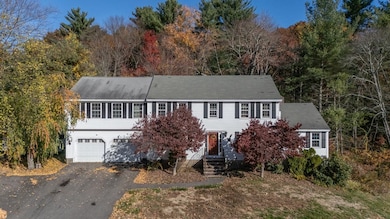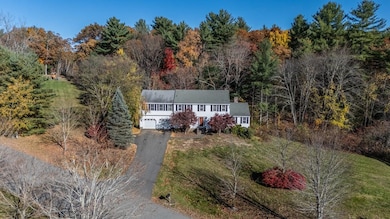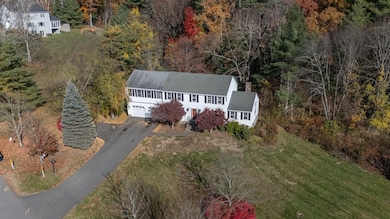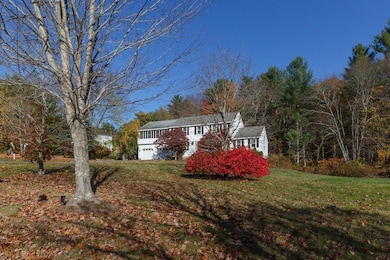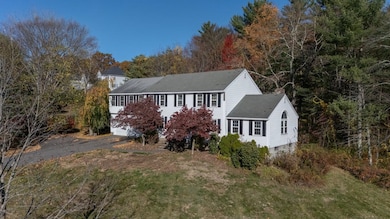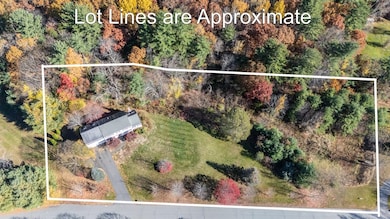4 Elijah Hill Ln Londonderry, NH 03053
Estimated payment $4,965/month
Highlights
- Colonial Architecture
- Cathedral Ceiling
- Den
- Deck
- Bonus Room
- Skylights
About This Home
The Sky isn’t falling...but rates are. Don’t overlook this one...as this massive home with a great flow offers an incredible amount of room for its next buyer who is lucky enough to call this their next domicile. The Kitchen practically extends the length of the original home foot print with easy access to an open deck with a private back yard. A large potential bedroom on the first floor can make life a little easier for some. This 4/5 Bedroom home is located in South L’derry on the Hudson line with conveniences of a short jaunt to Rte 93 & a cul-de-sac neighborhood surrounded by The Leslie C Bockes Memorial Forest which for the nature lovers, offer walking trails and peace of no additional land development in the area. If you need some multi-generational living, the second level offers an addition over the garage with a Full Bath, Large Primary bedroom with walk in closet adjoining an office/sitting room, a makeshift Living Room and even another room that can be used for your own imagination! The main home still has 3 more Bedrooms and a Full Bath on the 2nd floor to share. Still not enough room? The Wood Fireplaced Family Room & Dining Rooms on the first floor can help accommodate along with a partially finished basement with a walk out to the backyard exit/entrance. Terrific flowing lot that includes a small pond in the corner that makes for a fantastic ice skating rink in the winter months. Come put your finishing touches on this property and get ready to start a new life.
Home Details
Home Type
- Single Family
Est. Annual Taxes
- $12,202
Year Built
- Built in 1991
Lot Details
- 1.9 Acre Lot
- Property fronts a private road
- Sloped Lot
- Property is zoned AR-1
Parking
- 2 Car Attached Garage
- Off-Street Parking
Home Design
- Colonial Architecture
- Concrete Foundation
- Wood Frame Construction
- Vinyl Siding
Interior Spaces
- Property has 2 Levels
- Cathedral Ceiling
- Ceiling Fan
- Skylights
- Window Screens
- Dining Room
- Den
- Bonus Room
- Washer and Dryer Hookup
Kitchen
- Microwave
- Dishwasher
Flooring
- Carpet
- Laminate
- Vinyl
Bedrooms and Bathrooms
- 4 Bedrooms
- En-Suite Bathroom
- Walk-In Closet
Basement
- Walk-Out Basement
- Basement Fills Entire Space Under The House
- Interior Basement Entry
Outdoor Features
- Deck
Schools
- South Londonderry Elementary School
- Londonderry Middle School
- Londonderry Senior High School
Utilities
- Vented Exhaust Fan
- Baseboard Heating
- Generator Hookup
- Private Water Source
- Drilled Well
- Septic Tank
- Septic Design Available
- Leach Field
- Cable TV Available
Listing and Financial Details
- Legal Lot and Block 11 / 004
- Assessor Parcel Number 001
Map
Home Values in the Area
Average Home Value in this Area
Tax History
| Year | Tax Paid | Tax Assessment Tax Assessment Total Assessment is a certain percentage of the fair market value that is determined by local assessors to be the total taxable value of land and additions on the property. | Land | Improvement |
|---|---|---|---|---|
| 2024 | $10,623 | $658,200 | $228,900 | $429,300 |
| 2023 | $10,301 | $658,200 | $228,900 | $429,300 |
| 2022 | $9,569 | $517,800 | $172,000 | $345,800 |
| 2021 | $9,517 | $517,800 | $172,000 | $345,800 |
| 2020 | $8,822 | $438,700 | $132,600 | $306,100 |
| 2019 | $8,506 | $438,700 | $132,600 | $306,100 |
| 2018 | $8,284 | $380,000 | $110,300 | $269,700 |
| 2017 | $8,212 | $380,000 | $110,300 | $269,700 |
| 2016 | $8,189 | $380,900 | $110,300 | $270,600 |
| 2015 | $8,007 | $380,900 | $110,300 | $270,600 |
| 2014 | $8,033 | $380,900 | $110,300 | $270,600 |
| 2011 | -- | $387,300 | $110,300 | $277,000 |
Property History
| Date | Event | Price | List to Sale | Price per Sq Ft |
|---|---|---|---|---|
| 10/23/2025 10/23/25 | Price Changed | $749,900 | -6.1% | $233 / Sq Ft |
| 09/10/2025 09/10/25 | Price Changed | $798,500 | -2.0% | $248 / Sq Ft |
| 08/28/2025 08/28/25 | Price Changed | $815,000 | 0.0% | $253 / Sq Ft |
| 08/01/2025 08/01/25 | For Sale | $815,000 | -- | $253 / Sq Ft |
Purchase History
| Date | Type | Sale Price | Title Company |
|---|---|---|---|
| Quit Claim Deed | -- | None Available |
Source: PrimeMLS
MLS Number: 5054571
APN: LOND-000001-000000-000004-000011
- 33 Griffin Rd
- 2 2nd St
- 87 Oakridge Dr
- 69 Oakridge Dr
- 21 Griffin Rd
- 19 David Dr
- 1 Westwood Dr
- 24 Griffin Rd
- 63 Mammoth Rd
- 7 Buckhide Rd
- 6 Lund Dr
- 37 Dugout Rd Unit B
- 6 Lancaster Rd
- 97 Kendall Pond Rd
- 138 Castle Hill Rd
- 18 Stoney Ln
- 56 Terraceview Dr
- 11 Teloian Dr
- Lot 5 Plan at Highclere
- 34 Pleasant Dr
- 124 Mammoth Rd
- 13 Bear Hill Rd
- 255 Derry Rd
- 4 Monroe Dr
- 98 Barbara Ln Unit 48
- 15 Winding Pond Rd
- 7 Elise Ave
- 8 Heritage Rd
- 8 Heritage Rd Unit 1
- 1 Charleston Ave
- 18-24 Roosevelt Ave
- 105 Elmwood Dr
- 30 Main St
- 65 Fordway Extension Unit 6
- 70 Fordway Extension Unit 102
- 41 Gov Bell Dr
- 62 W Shore Rd
- 11 Bancroft St
- 1 Florence St Unit B
- 44 Walden Pond Dr
