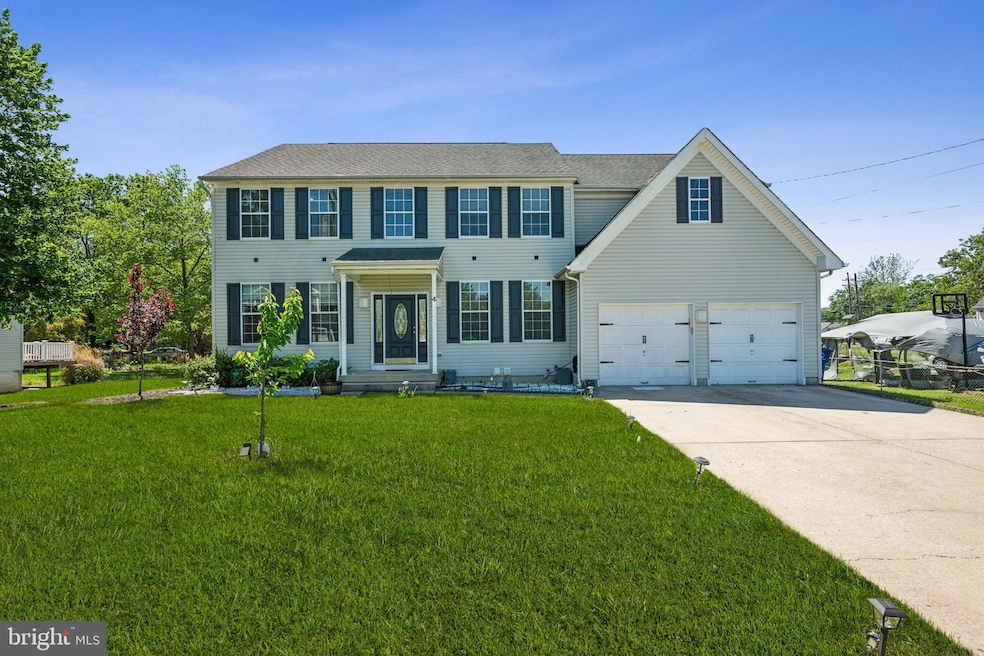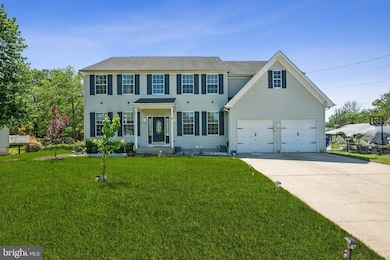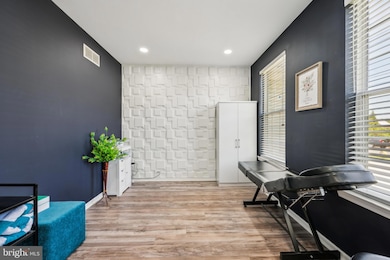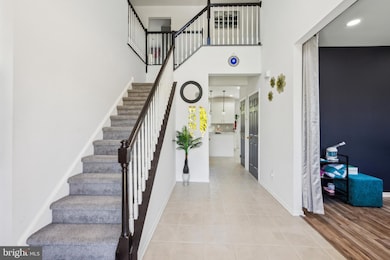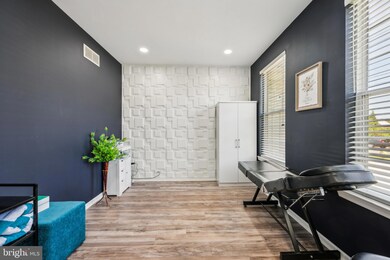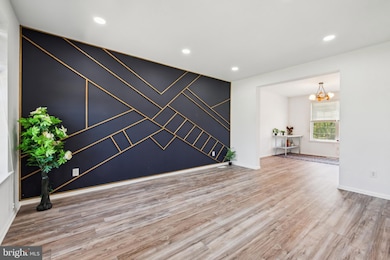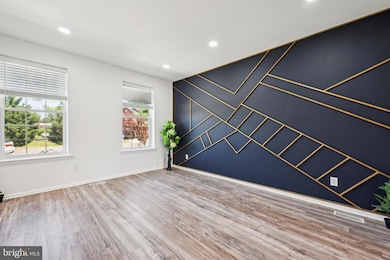
4 Elma Ave Burlington, NJ 08016
Highlights
- Wood Flooring
- No HOA
- Breakfast Room
- Open Floorplan
- Den
- Porch
About This Home
As of July 2025Colonial with 2 story foyers with an open staircase, Spacious 4 bedroom 2.5 bath. Beautiful move in ready home is waiting to welcome you, as the new owner!!!! The main floor offers an upgraded kitchen with "Quartz" counter tops, stainless steel appliances and kitchen island and living also features a study, formal dining room, living room, a family room with the fireplace and a kitchen with a center island & breakfast nook. Master suite features sitting area, 2 walk in closets, master bath with tub and stall shower 3 other nice size rooms complete upstairs. Two car garage and full unfinished basement with partially fenced yard.
Last Agent to Sell the Property
Weichert Realtors-Cherry Hill License #2336923 Listed on: 05/06/2025

Home Details
Home Type
- Single Family
Est. Annual Taxes
- $11,050
Year Built
- Built in 2006
Lot Details
- 0.29 Acre Lot
- Lot Dimensions are 125.00 x 100.00
- Property is in excellent condition
- Property is zoned R-12
Parking
- 2 Car Attached Garage
- 4 Driveway Spaces
- Parking Storage or Cabinetry
- Front Facing Garage
- Side Facing Garage
- On-Street Parking
Home Design
- Advanced Framing
- Pitched Roof
- Shingle Roof
- Vinyl Siding
- Concrete Perimeter Foundation
Interior Spaces
- 2,806 Sq Ft Home
- Property has 2 Levels
- Built-In Features
- Ceiling height of 9 feet or more
- Gas Fireplace
- Family Room
- Open Floorplan
- Living Room
- Formal Dining Room
- Den
- Unfinished Basement
- Basement Fills Entire Space Under The House
Kitchen
- Breakfast Room
- Butlers Pantry
- Oven
- Built-In Range
- Built-In Microwave
- Dishwasher
- Disposal
Flooring
- Wood
- Carpet
- Laminate
- Tile or Brick
- Vinyl
Bedrooms and Bathrooms
- 4 Bedrooms
- En-Suite Bathroom
- Walk-In Closet
- Soaking Tub
- Walk-in Shower
Laundry
- Laundry Room
- Laundry on main level
- Dryer
- Laundry Chute
Schools
- B. Bernice Young Elementary School
- Burlington Township Middle School
- Burlington Township High School
Utilities
- Forced Air Heating and Cooling System
- Cooling System Utilizes Natural Gas
- Vented Exhaust Fan
- 200+ Amp Service
- Natural Gas Water Heater
- Cable TV Available
Additional Features
- More Than Two Accessible Exits
- Energy-Efficient Appliances
- Porch
Community Details
- No Home Owners Association
Listing and Financial Details
- Tax Lot 00004 02
- Assessor Parcel Number 06-00144 01-00004 02
Ownership History
Purchase Details
Home Financials for this Owner
Home Financials are based on the most recent Mortgage that was taken out on this home.Purchase Details
Home Financials for this Owner
Home Financials are based on the most recent Mortgage that was taken out on this home.Purchase Details
Home Financials for this Owner
Home Financials are based on the most recent Mortgage that was taken out on this home.Purchase Details
Home Financials for this Owner
Home Financials are based on the most recent Mortgage that was taken out on this home.Purchase Details
Purchase Details
Similar Homes in Burlington, NJ
Home Values in the Area
Average Home Value in this Area
Purchase History
| Date | Type | Sale Price | Title Company |
|---|---|---|---|
| Bargain Sale Deed | $640,000 | Quality Title & Abstract | |
| Bargain Sale Deed | $640,000 | Quality Title & Abstract | |
| Bargain Sale Deed | $523,500 | -- | |
| Deed | $267,000 | Foundation Title | |
| Deed | $415,000 | None Available | |
| Deed | -- | -- | |
| Deed | $44,899 | -- |
Mortgage History
| Date | Status | Loan Amount | Loan Type |
|---|---|---|---|
| Open | $512,000 | New Conventional | |
| Closed | $512,000 | New Conventional | |
| Previous Owner | $418,800 | New Conventional | |
| Previous Owner | $20,750 | Credit Line Revolving | |
| Previous Owner | $332,000 | New Conventional |
Property History
| Date | Event | Price | Change | Sq Ft Price |
|---|---|---|---|---|
| 07/29/2025 07/29/25 | Sold | $640,000 | +1.6% | $228 / Sq Ft |
| 05/06/2025 05/06/25 | For Sale | $629,999 | +20.3% | $225 / Sq Ft |
| 09/28/2022 09/28/22 | Sold | $523,500 | +1.7% | $187 / Sq Ft |
| 09/11/2022 09/11/22 | Pending | -- | -- | -- |
| 09/07/2022 09/07/22 | Price Changed | $515,000 | -6.2% | $184 / Sq Ft |
| 08/27/2022 08/27/22 | For Sale | $549,000 | +105.6% | $196 / Sq Ft |
| 12/08/2017 12/08/17 | Sold | $267,000 | -4.6% | $87 / Sq Ft |
| 09/13/2017 09/13/17 | Price Changed | $280,000 | +12.0% | $92 / Sq Ft |
| 06/26/2017 06/26/17 | Pending | -- | -- | -- |
| 06/25/2017 06/25/17 | For Sale | $250,000 | -- | $82 / Sq Ft |
Tax History Compared to Growth
Tax History
| Year | Tax Paid | Tax Assessment Tax Assessment Total Assessment is a certain percentage of the fair market value that is determined by local assessors to be the total taxable value of land and additions on the property. | Land | Improvement |
|---|---|---|---|---|
| 2025 | $11,073 | $365,200 | $55,000 | $310,200 |
| 2024 | $10,909 | $365,200 | $55,000 | $310,200 |
| 2023 | $10,909 | $365,200 | $55,000 | $310,200 |
| 2022 | $10,861 | $365,200 | $55,000 | $310,200 |
| 2021 | $10,971 | $365,200 | $55,000 | $310,200 |
| 2020 | $10,945 | $365,200 | $55,000 | $310,200 |
| 2019 | $10,971 | $365,200 | $55,000 | $310,200 |
| 2018 | $10,806 | $365,200 | $55,000 | $310,200 |
| 2017 | $10,741 | $365,200 | $55,000 | $310,200 |
| 2016 | $10,398 | $346,600 | $48,000 | $298,600 |
| 2015 | $10,218 | $346,600 | $48,000 | $298,600 |
| 2014 | $9,843 | $346,600 | $48,000 | $298,600 |
Agents Affiliated with this Home
-
Priyanka Saini
P
Seller's Agent in 2025
Priyanka Saini
Weichert Corporate
(856) 520-1720
1 in this area
3 Total Sales
-
Debbie Nessim

Buyer's Agent in 2025
Debbie Nessim
RE/MAX
(201) 978-4351
1 in this area
284 Total Sales
-
AK TEJPAL
A
Seller's Agent in 2022
AK TEJPAL
Keller Williams Realty - Moorestown
(609) 770-1420
6 in this area
13 Total Sales
-
Anjani Kumar

Seller's Agent in 2017
Anjani Kumar
ERA Central Realty Group - Bordentown
(609) 575-3029
11 in this area
197 Total Sales
Map
Source: Bright MLS
MLS Number: NJBL2086550
APN: 06-00144-01-00004-02
