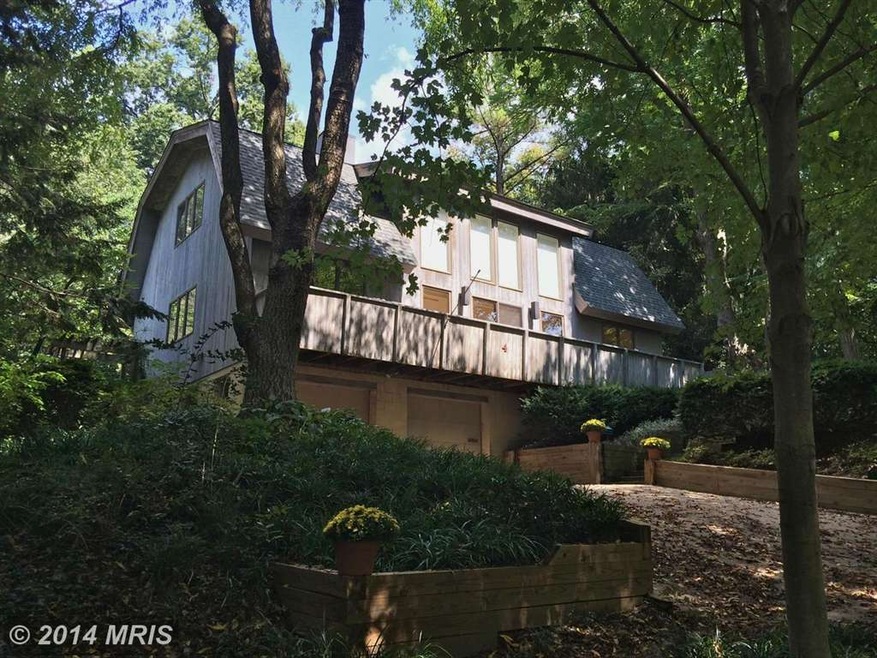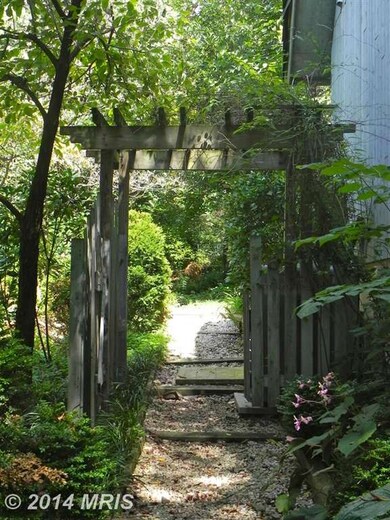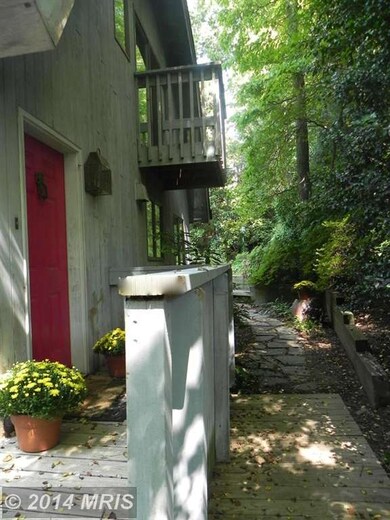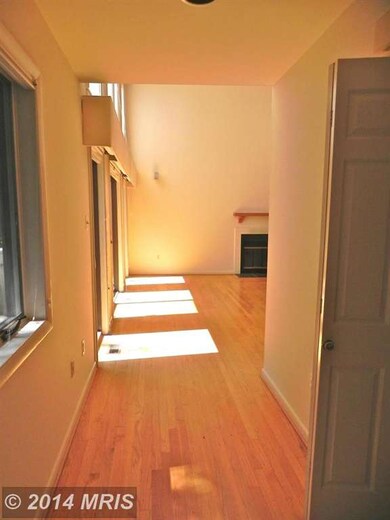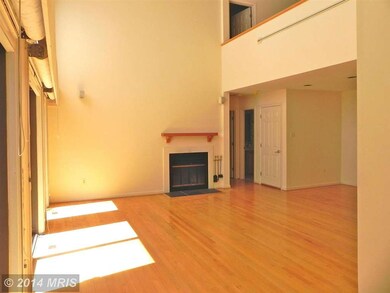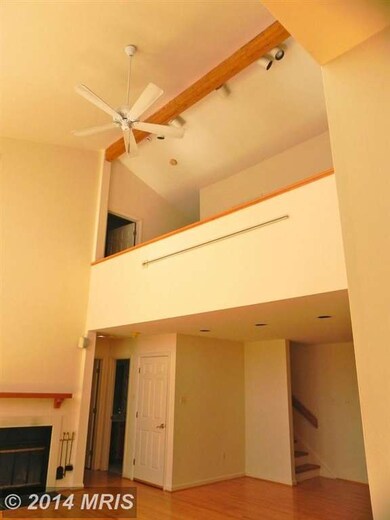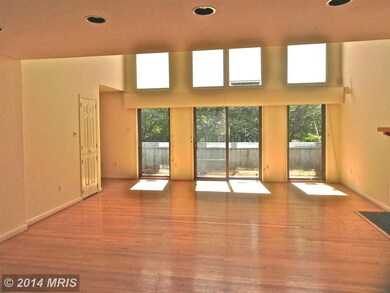
4 Elmwood Rd Baltimore, MD 21210
Estimated Value: $585,331 - $755,000
Highlights
- Open Floorplan
- Contemporary Architecture
- Wood Flooring
- Deck
- Cathedral Ceiling
- Main Floor Bedroom
About This Home
As of October 2014Unique Roland Park Contemporary under mature trees over looking a beautiful perennial garden. Designed to use all 1848 sq.ft. this could be your perfect starter house or one that you downsize to. Cedar siding, cathedral ceilings, floor to ceiling windows facing south, open floor plan, fireplace, hardwood floors,1st floor bedroom/den with bath, screened porch and attached 2 car garage!
Last Agent to Sell the Property
Monument Sotheby's International Realty Listed on: 09/08/2014
Home Details
Home Type
- Single Family
Est. Annual Taxes
- $9,389
Year Built
- Built in 1985 | Remodeled in 2000
Lot Details
- 7,609 Sq Ft Lot
- Landscaped
- Property is in very good condition
- Property is zoned 0R010
Home Design
- Contemporary Architecture
- Asphalt Roof
- Cedar
Interior Spaces
- Property has 3 Levels
- Open Floorplan
- Wet Bar
- Built-In Features
- Cathedral Ceiling
- Ceiling Fan
- Recessed Lighting
- Fireplace With Glass Doors
- Screen For Fireplace
- Insulated Windows
- Window Treatments
- Casement Windows
- Window Screens
- Sliding Doors
- Family Room Off Kitchen
- Living Room
- Dining Room
- Den
- Wood Flooring
- Monitored
Kitchen
- Gas Oven or Range
- Range Hood
- Microwave
- Ice Maker
- Dishwasher
- Upgraded Countertops
- Disposal
Bedrooms and Bathrooms
- 3 Bedrooms | 1 Main Level Bedroom
- En-Suite Primary Bedroom
- En-Suite Bathroom
- 2.5 Bathrooms
Laundry
- Front Loading Dryer
- Washer
Unfinished Basement
- Partial Basement
- Connecting Stairway
Parking
- Garage
- Basement Garage
- Garage Door Opener
- Off-Street Parking
Outdoor Features
- Balcony
- Deck
- Patio
Utilities
- Forced Air Heating and Cooling System
- Humidifier
- Vented Exhaust Fan
- Programmable Thermostat
- Electric Water Heater
- Cable TV Available
Community Details
- No Home Owners Association
- Roland Park Subdivision
Listing and Financial Details
- Tax Lot 021B
- Assessor Parcel Number 0327164893 021B
Ownership History
Purchase Details
Home Financials for this Owner
Home Financials are based on the most recent Mortgage that was taken out on this home.Similar Homes in Baltimore, MD
Home Values in the Area
Average Home Value in this Area
Purchase History
| Date | Buyer | Sale Price | Title Company |
|---|---|---|---|
| Summers Carl J | $429,000 | Sage Title Group Llc |
Mortgage History
| Date | Status | Borrower | Loan Amount |
|---|---|---|---|
| Open | Summers Carl J | $376,266 | |
| Closed | Summers Carl J | $429,000 |
Property History
| Date | Event | Price | Change | Sq Ft Price |
|---|---|---|---|---|
| 10/17/2014 10/17/14 | Sold | $429,000 | 0.0% | $232 / Sq Ft |
| 09/12/2014 09/12/14 | Pending | -- | -- | -- |
| 09/08/2014 09/08/14 | For Sale | $429,000 | -- | $232 / Sq Ft |
Tax History Compared to Growth
Tax History
| Year | Tax Paid | Tax Assessment Tax Assessment Total Assessment is a certain percentage of the fair market value that is determined by local assessors to be the total taxable value of land and additions on the property. | Land | Improvement |
|---|---|---|---|---|
| 2024 | $8,773 | $400,900 | $152,100 | $248,800 |
| 2023 | $8,753 | $400,900 | $152,100 | $248,800 |
| 2022 | $8,772 | $400,900 | $152,100 | $248,800 |
| 2021 | $9,742 | $412,800 | $152,100 | $260,700 |
| 2020 | $8,970 | $411,367 | $0 | $0 |
| 2019 | $8,892 | $409,933 | $0 | $0 |
| 2018 | $9,000 | $408,500 | $152,100 | $256,400 |
| 2017 | $9,082 | $408,500 | $0 | $0 |
| 2016 | $6,942 | $408,500 | $0 | $0 |
| 2015 | $6,942 | $413,400 | $0 | $0 |
| 2014 | $6,942 | $397,833 | $0 | $0 |
Agents Affiliated with this Home
-
Bonnie Markell
B
Seller's Agent in 2014
Bonnie Markell
Monument Sotheby's International Realty
(443) 831-3790
12 Total Sales
-
Elizabeth Hardiman

Seller Co-Listing Agent in 2014
Elizabeth Hardiman
Monument Sotheby's International Realty
(443) 465-1580
28 Total Sales
-
Fab Holden
F
Buyer's Agent in 2014
Fab Holden
Long & Foster
(410) 456-9626
11 Total Sales
Map
Source: Bright MLS
MLS Number: 1003190138
APN: 4893-021B
- 201 Deepdene Rd
- 111 Deepdene Rd
- 109 Deepdene Rd
- 403 Club Rd
- 6 Cross Keys Rd Unit 6E
- 16 Roland Green
- 138 Villabrook Way
- 6 Upland Rd
- 111 Hamlet Hill Rd Unit 1205
- 111 Hamlet Hill Rd Unit 1408
- 111 Hamlet Hill Rd Unit 707
- 111 Hamlet Hill Rd Unit 213
- 111 Hamlet Hill Rd Unit 208
- 103 Cross Keys Rd Unit R103D2
- 6 Roland Mews
- 4711 Roland Ave
- 1218 W Northern Pkwy
- 5521 Mattfeldt Ave
- 206 Wyndhurst Ave
- 102 Cotswold Rd
