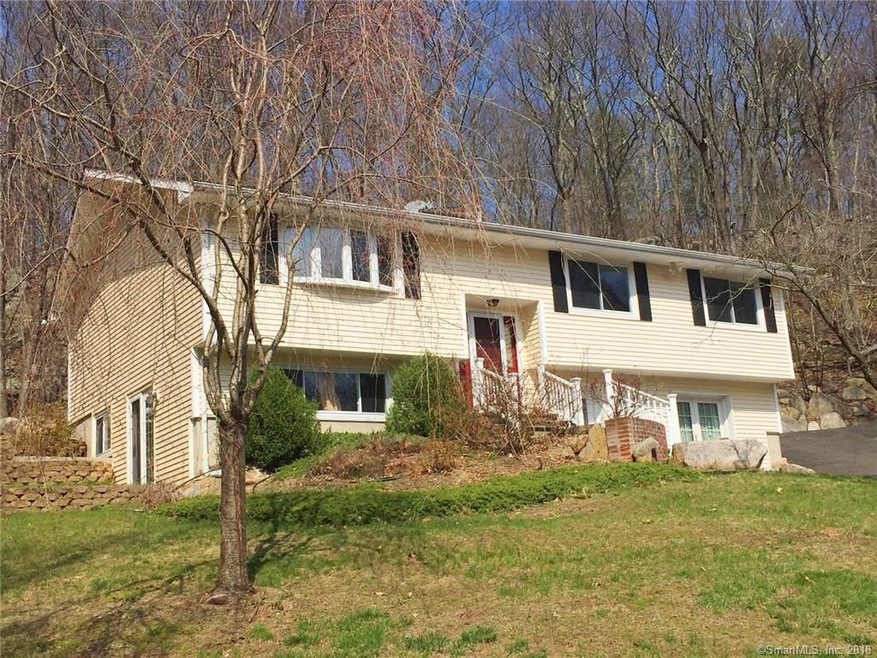
4 Els Hollow Rd Brookfield, CT 06804
Estimated Value: $494,000 - $537,000
Highlights
- 2.5 Acre Lot
- Raised Ranch Architecture
- 1 Fireplace
- Brookfield High School Rated A-
- Attic
- No HOA
About This Home
As of July 2018There are only 2 homes on this road directly off of Main Drive. It sits back on the cul de sac and there is plenty of room to park a boat, trailer or RV. The 2 car garage under has been converted into storage but could be easily be changed back into a garage. The kitchen cabinets and the entire interior has recently been painted so that the whole house shines. The ss range and refrigerator are newer (2015) and there is a tile floor, granite counters, vaulted ceilings and skylights. There are hardwood floors throughout the spacious main level. Converted to oil heat in 2001, the upper level is hydro air with central AC (new compressor 2018) and the lower level is oil hwbb. The 40 gal hot water heater is electric and is new (2017). Thermopane windows, roof and siding were also new in 2001. This home is NOT part of any lake association but is just down the road from the Brookfield Town Beach and other Marinas. It is very convenient to shopping and transportation. THIS HOUSE ALWAYS HAD A 2 CAR GARAGE BUT IT HAS BEEN CONVERTED TO STORAGE...IT JUST NEEDS A DOOR.
Last Agent to Sell the Property
Coldwell Banker Realty License #REB.0446270 Listed on: 04/26/2018

Home Details
Home Type
- Single Family
Est. Annual Taxes
- $5,994
Year Built
- Built in 1975
Lot Details
- 2.5 Acre Lot
- Cul-De-Sac
- Many Trees
- Property is zoned R40
Home Design
- Raised Ranch Architecture
- Concrete Foundation
- Frame Construction
- Asphalt Shingled Roof
- Vinyl Siding
Interior Spaces
- 1 Fireplace
- Pull Down Stairs to Attic
Kitchen
- Oven or Range
- Range Hood
- Microwave
- Dishwasher
Bedrooms and Bathrooms
- 3 Bedrooms
- 2 Full Bathrooms
Laundry
- Laundry in Mud Room
- Laundry Room
- Laundry on lower level
Finished Basement
- Walk-Out Basement
- Basement Fills Entire Space Under The House
- Sump Pump
- Basement Storage
Parking
- 2 Car Garage
- Basement Garage
- Tuck Under Garage
- Shared Driveway
- Off-Street Parking
Schools
- Center Elementary School
- Whisconier Middle School
- Huckleberry Middle School
- Brookfield High School
Utilities
- Central Air
- Baseboard Heating
- Heating System Uses Oil
- Private Water Source
- Electric Water Heater
- Fuel Tank Located in Basement
Additional Features
- Patio
- Property is near shops
Community Details
- No Home Owners Association
Ownership History
Purchase Details
Home Financials for this Owner
Home Financials are based on the most recent Mortgage that was taken out on this home.Purchase Details
Similar Homes in Brookfield, CT
Home Values in the Area
Average Home Value in this Area
Purchase History
| Date | Buyer | Sale Price | Title Company |
|---|---|---|---|
| Rodrigues Catarina | $310,000 | -- | |
| Rodrigues Catarina | $310,000 | -- | |
| Chang Hsien F | $189,000 | -- | |
| Chang Hsien F | $189,000 | -- |
Mortgage History
| Date | Status | Borrower | Loan Amount |
|---|---|---|---|
| Open | Rodrigues Catarina | $85,000 | |
| Open | Cecilio Brian A | $339,000 | |
| Closed | Cecilio Brian A | $329,670 | |
| Closed | Laplant James | $279,000 |
Property History
| Date | Event | Price | Change | Sq Ft Price |
|---|---|---|---|---|
| 07/23/2018 07/23/18 | Sold | $310,000 | -2.8% | $118 / Sq Ft |
| 05/12/2018 05/12/18 | Pending | -- | -- | -- |
| 04/26/2018 04/26/18 | For Sale | $319,000 | -- | $121 / Sq Ft |
Tax History Compared to Growth
Tax History
| Year | Tax Paid | Tax Assessment Tax Assessment Total Assessment is a certain percentage of the fair market value that is determined by local assessors to be the total taxable value of land and additions on the property. | Land | Improvement |
|---|---|---|---|---|
| 2024 | $7,809 | $279,890 | $96,570 | $183,320 |
| 2023 | $7,678 | $285,860 | $96,570 | $189,290 |
| 2022 | $7,398 | $285,860 | $96,570 | $189,290 |
| 2021 | $15,571 | $211,520 | $107,320 | $104,200 |
| 2020 | $6,272 | $211,520 | $107,320 | $104,200 |
| 2019 | $15,845 | $211,520 | $107,320 | $104,200 |
| 2018 | $5,994 | $211,520 | $107,320 | $104,200 |
| 2017 | $5,772 | $211,520 | $107,320 | $104,200 |
| 2016 | $5,874 | $222,500 | $115,300 | $107,200 |
| 2015 | $5,718 | $222,500 | $115,300 | $107,200 |
| 2014 | $5,718 | $222,500 | $115,300 | $107,200 |
Agents Affiliated with this Home
-
Linda McCaffrey

Seller's Agent in 2018
Linda McCaffrey
Coldwell Banker Realty
(203) 994-3666
57 in this area
121 Total Sales
-
Adelia Santos

Buyer's Agent in 2018
Adelia Santos
William Pitt
(203) 733-7525
8 in this area
61 Total Sales
Map
Source: SmartMLS
MLS Number: 170076969
APN: BROO-000009B-000000-000090
- 279 Candlewood Lake Rd
- 54 Flax Hill Rd
- 13 Kellogg St
- 25 Hillside Cir
- 32 Kellogg St
- 22 Woodview Dr
- 33 Deer Run Rd
- 20 N Lake Shore Dr
- 3 N Pleasant Rise
- 8 Laurel Dr
- 12 Oak Meadows Dr Unit 12
- 52 Berkshire Dr
- 38 N Lake Shore Dr
- 22 Pleasant Rise
- 79 Prange Rd Unit 79
- 72 S Lake Shore Dr
- 70 S Lake Shore Dr
- 21 Old Oak Dr Unit 21
- 37 Old Route 7 Unit 3
- 37 Old Route 7 Unit 8
