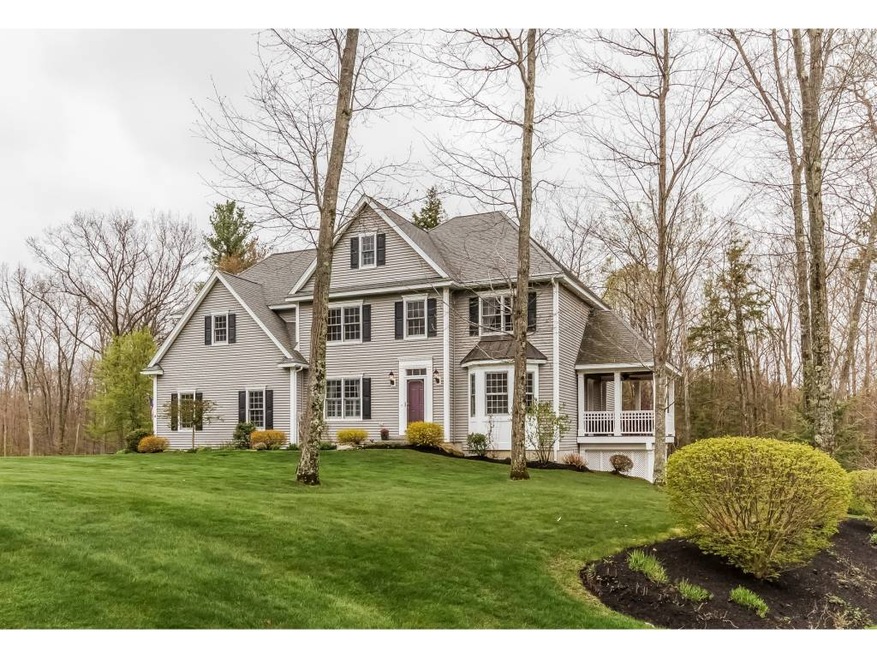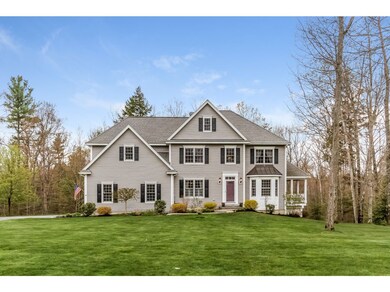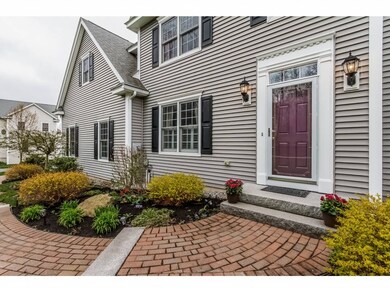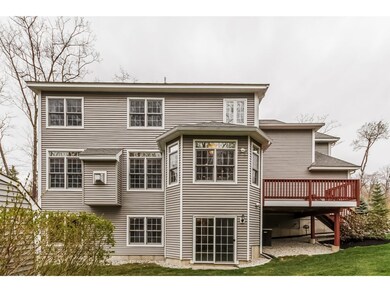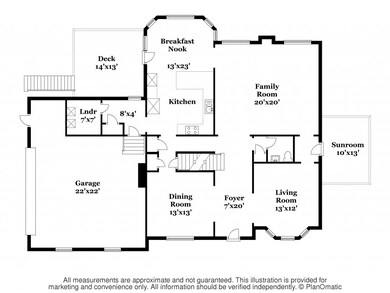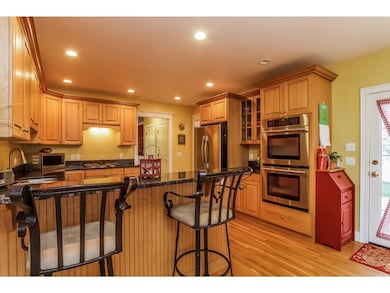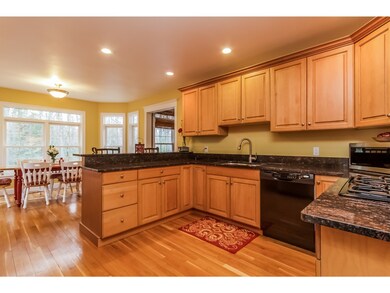
4 Emerson Rd Concord, NH 03301
North End NeighborhoodHighlights
- 0.73 Acre Lot
- Deck
- Cathedral Ceiling
- Countryside Views
- Wooded Lot
- Wood Flooring
About This Home
As of February 2020Elegant living awaits you in this custom-built, 4-bdrm, 4-ba Colonial in Walkers Reserve, one of Concords most desirable neighborhoods. Just minutes from Concord Hospital and downtown, its floor plan is arranged around a spacious kitchen with stainless appliances, hardwood floors, granite countertops and a bright breakfast nook that opens onto a rear deck. The adjacent family room features a tiled fireplace and large windows that invite in the sun while offering quiet views of a wooded backyard. A formal dining room with custom moldings adjoins a dramatic two-story foyer and a cozy, front den overlooking the manicured front lawn. Upstairs, the master suite features a coffered ceiling, walk-in closet, double-sink vanity, and tiled shower with twins heads and a large jetted tub. The walk-out, lower level is fully insulated, awaiting finishing that could add another 1,254 SF of gracious living space. Become only the second owners of this luxurious, spotlessly maintained property.
Last Agent to Sell the Property
Fred Richards
SVN The Masiello Group - Bedford License #051562 Listed on: 05/12/2016
Home Details
Home Type
- Single Family
Est. Annual Taxes
- $16,680
Year Built
- 2004
Lot Details
- 0.73 Acre Lot
- Cul-De-Sac
- Property has an invisible fence for dogs
- Landscaped
- Corner Lot
- Lot Sloped Up
- Irrigation
- Wooded Lot
HOA Fees
- $200 Monthly HOA Fees
Parking
- 2 Car Direct Access Garage
- Heated Garage
- Dry Walled Garage
- Driveway
Home Design
- Concrete Foundation
- Wood Frame Construction
- Architectural Shingle Roof
- Vinyl Siding
Interior Spaces
- 2-Story Property
- Cathedral Ceiling
- Gas Fireplace
- Combination Kitchen and Dining Room
- Countryside Views
- Fire and Smoke Detector
Kitchen
- Walk-In Pantry
- Double Oven
- Gas Cooktop
- Down Draft Cooktop
- Microwave
- Dishwasher
- Disposal
Flooring
- Wood
- Carpet
- Tile
Bedrooms and Bathrooms
- 4 Bedrooms
- Walk-In Closet
- Bathroom on Main Level
- Whirlpool Bathtub
Laundry
- Laundry on main level
- Dryer
- Washer
Unfinished Basement
- Heated Basement
- Walk-Out Basement
- Basement Fills Entire Space Under The House
- Connecting Stairway
- Basement Storage
Accessible Home Design
- Hard or Low Nap Flooring
Outdoor Features
- Deck
- Covered patio or porch
- Shed
Utilities
- Zoned Heating and Cooling
- Heating System Uses Gas
- Generator Hookup
- 200+ Amp Service
- Power Generator
- Private Water Source
- Drilled Well
- Liquid Propane Gas Water Heater
- Water Purifier
- Septic Tank
- Private Sewer
- Leach Field
- Satellite Dish
Listing and Financial Details
- 27% Total Tax Rate
Community Details
Recreation
- Hiking Trails
- Trails
Ownership History
Purchase Details
Purchase Details
Home Financials for this Owner
Home Financials are based on the most recent Mortgage that was taken out on this home.Purchase Details
Purchase Details
Home Financials for this Owner
Home Financials are based on the most recent Mortgage that was taken out on this home.Purchase Details
Home Financials for this Owner
Home Financials are based on the most recent Mortgage that was taken out on this home.Similar Homes in Concord, NH
Home Values in the Area
Average Home Value in this Area
Purchase History
| Date | Type | Sale Price | Title Company |
|---|---|---|---|
| Quit Claim Deed | -- | None Available | |
| Warranty Deed | $525,000 | None Available | |
| Warranty Deed | -- | -- | |
| Warranty Deed | -- | -- | |
| Warranty Deed | $495,000 | -- | |
| Deed | $549,900 | -- | |
| Warranty Deed | $549,900 | -- |
Mortgage History
| Date | Status | Loan Amount | Loan Type |
|---|---|---|---|
| Previous Owner | $125,000 | Stand Alone Refi Refinance Of Original Loan | |
| Previous Owner | $443,500 | Stand Alone Refi Refinance Of Original Loan | |
| Previous Owner | $446,250 | New Conventional | |
| Previous Owner | $396,000 | New Conventional | |
| Previous Owner | $115,000 | Unknown | |
| Previous Owner | $110,000 | Unknown | |
| Previous Owner | $439,900 | Purchase Money Mortgage |
Property History
| Date | Event | Price | Change | Sq Ft Price |
|---|---|---|---|---|
| 02/12/2020 02/12/20 | Sold | $525,000 | -2.8% | $155 / Sq Ft |
| 11/01/2019 11/01/19 | Pending | -- | -- | -- |
| 09/13/2019 09/13/19 | Price Changed | $539,900 | -1.7% | $159 / Sq Ft |
| 06/17/2019 06/17/19 | For Sale | $549,000 | +10.9% | $162 / Sq Ft |
| 07/29/2016 07/29/16 | Sold | $495,000 | 0.0% | $148 / Sq Ft |
| 05/27/2016 05/27/16 | Pending | -- | -- | -- |
| 05/12/2016 05/12/16 | For Sale | $495,000 | -- | $148 / Sq Ft |
Tax History Compared to Growth
Tax History
| Year | Tax Paid | Tax Assessment Tax Assessment Total Assessment is a certain percentage of the fair market value that is determined by local assessors to be the total taxable value of land and additions on the property. | Land | Improvement |
|---|---|---|---|---|
| 2024 | $16,680 | $602,400 | $162,600 | $439,800 |
| 2023 | $16,121 | $600,200 | $162,600 | $437,600 |
| 2022 | $15,539 | $600,200 | $162,600 | $437,600 |
| 2021 | $15,077 | $600,200 | $162,600 | $437,600 |
| 2020 | $14,164 | $529,300 | $135,000 | $394,300 |
| 2019 | $14,501 | $522,000 | $131,800 | $390,200 |
| 2018 | $14,721 | $522,200 | $125,800 | $396,400 |
| 2017 | $14,284 | $505,800 | $125,800 | $380,000 |
| 2016 | $14,339 | $518,200 | $125,800 | $392,400 |
| 2015 | $13,632 | $493,100 | $108,300 | $384,800 |
| 2014 | $13,220 | $493,100 | $108,300 | $384,800 |
| 2013 | -- | $512,900 | $108,300 | $404,600 |
| 2012 | -- | $517,200 | $112,400 | $404,800 |
Agents Affiliated with this Home
-
K
Seller's Agent in 2020
Kristin Sullivan
Ruedig Realty
(603) 674-4644
35 in this area
81 Total Sales
-
P
Buyer's Agent in 2020
Pamela Raymond-Beede
BHHS Verani Seacoast
(603) 361-2375
28 Total Sales
-
F
Seller's Agent in 2016
Fred Richards
SVN The Masiello Group - Bedford
-

Buyer's Agent in 2016
Ofe Polack
Coldwell Banker Realty Bedford NH
(603) 496-2423
3 in this area
95 Total Sales
Map
Source: PrimeMLS
MLS Number: 4489488
APN: CNCD-000100-000002-000043
