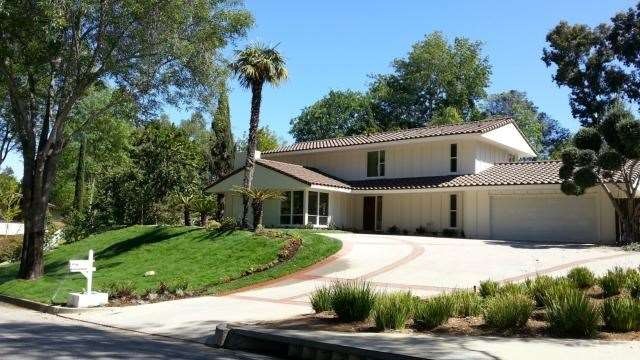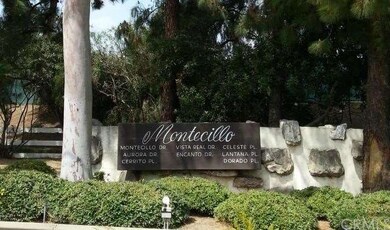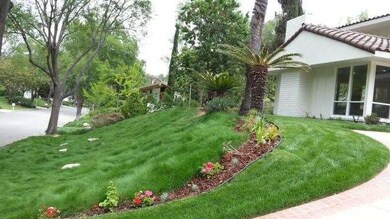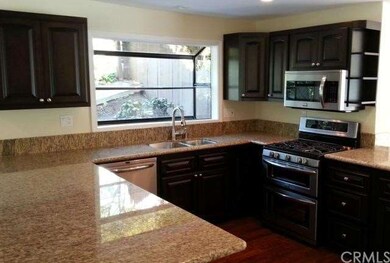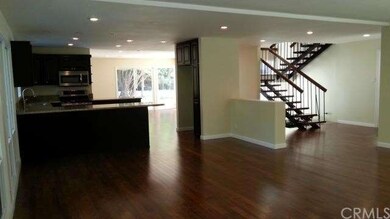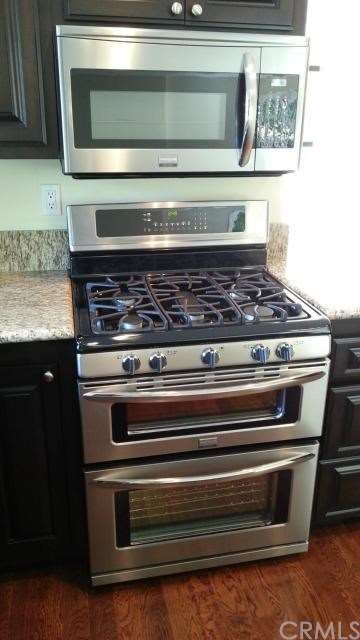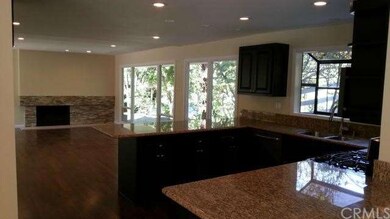
Highlights
- Heated In Ground Pool
- Open Floorplan
- Deck
- Dapplegray Elementary School Rated A+
- Reservoir in Community
- Wood Flooring
About This Home
As of December 2015~~Stunning Family Home Located in the Montecillo Area near the Jack Kramer Club. ~~STANDARD SALE~~ C O M P L E T E _ R E M O D E L~~ TURNKEY~~This family home has a luxurious interior and is located in a quiet and serene setting with features that include: 4 Bedrooms, 4 Total Baths, Over 2,600 total sq. ft., Master Bedroom, Forced Air Heat, Air Conditioning, Spanish Tile Roof, Fireplace, Landscaped Garden.~~ ADDITIONAL FEATURES INCLUDE: Large backyard with big pool and water jet spa, large laundry room, brand new double car garage door, designer kitchen with brand new stainless steel appliances & custom wood cabinets. ~~NOTHING TO DO BUT MOVE IN!~~HURRY, THIS ONE WON'T LAST!~~
Last Agent to Sell the Property
Mark Romero
Keller Williams Realty License #01791646 Listed on: 04/19/2013

Home Details
Home Type
- Single Family
Est. Annual Taxes
- $11,884
Year Built
- Built in 1963
Lot Details
- 0.37 Acre Lot
- Privacy Fence
- Wood Fence
- Landscaped
- Gentle Sloping Lot
- Front and Back Yard Sprinklers
- Lawn
- Garden
Parking
- 2 Car Attached Garage
Home Design
- Mediterranean Architecture
- Turnkey
- Slab Foundation
- Spanish Tile Roof
- Copper Plumbing
Interior Spaces
- 2,604 Sq Ft Home
- Open Floorplan
- Recessed Lighting
- Window Screens
- Family Room with Fireplace
- Living Room
Kitchen
- Gas Oven
- Microwave
- Dishwasher
- Granite Countertops
- Disposal
Flooring
- Wood
- Carpet
Bedrooms and Bathrooms
- 4 Bedrooms
- Main Floor Bedroom
- Jack-and-Jill Bathroom
- 4 Full Bathrooms
Laundry
- Laundry Room
- Washer and Gas Dryer Hookup
Pool
- Heated In Ground Pool
- Heated Spa
- In Ground Spa
- Gas Heated Pool
- Diving Board
- Permits For Spa
- Permits for Pool
Outdoor Features
- Deck
- Concrete Porch or Patio
- Exterior Lighting
- Rain Gutters
Utilities
- Forced Air Heating and Cooling System
- High Efficiency Heating System
- High-Efficiency Water Heater
Listing and Financial Details
- Tax Lot 67
- Tax Tract Number 25492
- Assessor Parcel Number 7551015019
Community Details
Overview
- No Home Owners Association
- Reservoir in Community
- Foothills
- Property is near a ravine
Recreation
- Horse Trails
Ownership History
Purchase Details
Home Financials for this Owner
Home Financials are based on the most recent Mortgage that was taken out on this home.Purchase Details
Home Financials for this Owner
Home Financials are based on the most recent Mortgage that was taken out on this home.Purchase Details
Home Financials for this Owner
Home Financials are based on the most recent Mortgage that was taken out on this home.Purchase Details
Purchase Details
Home Financials for this Owner
Home Financials are based on the most recent Mortgage that was taken out on this home.Purchase Details
Similar Homes in the area
Home Values in the Area
Average Home Value in this Area
Purchase History
| Date | Type | Sale Price | Title Company |
|---|---|---|---|
| Grant Deed | $1,310,000 | Title 365 | |
| Grant Deed | $1,275,000 | Provident Title Company | |
| Grant Deed | $900,000 | Orange Coast Title | |
| Interfamily Deed Transfer | -- | None Available | |
| Interfamily Deed Transfer | -- | Fidelity National Title | |
| Interfamily Deed Transfer | -- | -- |
Mortgage History
| Date | Status | Loan Amount | Loan Type |
|---|---|---|---|
| Open | $134,000 | Credit Line Revolving | |
| Open | $916,000 | New Conventional | |
| Closed | $1,000,000 | Adjustable Rate Mortgage/ARM | |
| Previous Owner | $853,000 | Adjustable Rate Mortgage/ARM | |
| Previous Owner | $855,000 | Adjustable Rate Mortgage/ARM | |
| Previous Owner | $860,000 | Adjustable Rate Mortgage/ARM | |
| Previous Owner | $1,300,000 | Purchase Money Mortgage | |
| Previous Owner | $938,250 | Reverse Mortgage Home Equity Conversion Mortgage |
Property History
| Date | Event | Price | Change | Sq Ft Price |
|---|---|---|---|---|
| 12/18/2015 12/18/15 | Sold | $1,310,000 | -6.1% | $539 / Sq Ft |
| 11/07/2015 11/07/15 | Pending | -- | -- | -- |
| 10/02/2015 10/02/15 | Price Changed | $1,395,000 | -6.7% | $574 / Sq Ft |
| 08/14/2015 08/14/15 | For Sale | $1,495,000 | +17.3% | $615 / Sq Ft |
| 08/09/2013 08/09/13 | Sold | $1,275,000 | -1.9% | $490 / Sq Ft |
| 07/19/2013 07/19/13 | Pending | -- | -- | -- |
| 04/19/2013 04/19/13 | For Sale | $1,299,750 | +44.4% | $499 / Sq Ft |
| 03/04/2013 03/04/13 | Sold | $900,000 | 0.0% | $370 / Sq Ft |
| 03/04/2013 03/04/13 | Pending | -- | -- | -- |
| 03/04/2013 03/04/13 | For Sale | $900,000 | -- | $370 / Sq Ft |
Tax History Compared to Growth
Tax History
| Year | Tax Paid | Tax Assessment Tax Assessment Total Assessment is a certain percentage of the fair market value that is determined by local assessors to be the total taxable value of land and additions on the property. | Land | Improvement |
|---|---|---|---|---|
| 2025 | $11,884 | $1,006,221 | $710,274 | $295,947 |
| 2024 | $11,884 | $986,493 | $696,348 | $290,145 |
| 2023 | $11,618 | $967,151 | $682,695 | $284,456 |
| 2022 | $11,039 | $948,188 | $669,309 | $278,879 |
| 2021 | $10,959 | $929,597 | $656,186 | $273,411 |
| 2020 | $10,806 | $920,066 | $649,458 | $270,608 |
| 2019 | $10,483 | $902,026 | $636,724 | $265,302 |
| 2018 | $10,369 | $884,340 | $624,240 | $260,100 |
| 2016 | $9,840 | $850,000 | $600,000 | $250,000 |
| 2015 | $8,021 | $683,386 | $479,390 | $203,996 |
| 2014 | $7,913 | $670,000 | $470,000 | $200,000 |
Agents Affiliated with this Home
-
Naomi Kalkanoff

Seller's Agent in 2015
Naomi Kalkanoff
Engel & Völkers Beverly Hills
(310) 418-8546
45 Total Sales
-
S
Buyer's Agent in 2015
Sean McVety
Berkshire Hathaway HomeService
-
L
Buyer's Agent in 2015
Lynn Lord
-
L
Seller's Agent in 2013
Lesley Francoeur
Andrew E. Fernandez, Broker
-
M
Seller's Agent in 2013
Mark Romero
Keller Williams Realty
-
L
Seller Co-Listing Agent in 2013
Lisa Silva
Andrew E. Fernandez, Broker
Map
Source: California Regional Multiple Listing Service (CRMLS)
MLS Number: SB13071201
APN: 7551-015-019
- 36 Montecillo Dr
- 26826 Rolling Vista Dr
- 4 Bridlewood Cir
- 1967 Rolling Vista Dr Unit 58
- 54 Encanto Dr
- 55 Encanto Dr
- 79 Dapplegray Ln
- 2321 Carriage Dr
- 3 Gaucho Dr
- 26418 Via Marquette
- 26130 Narbonne Ave Unit 120
- 0 Redondela Dr
- 2063 Avenida Aprenda
- 2055 Avenida Aprenda
- 0 Avenida Aprenda
- 26357 Hillcrest Ave
- 26016 Oak St Unit H
- 26016 Oak St Unit G
- 26016 Oak St Unit F
- 26016 Oak St Unit E
