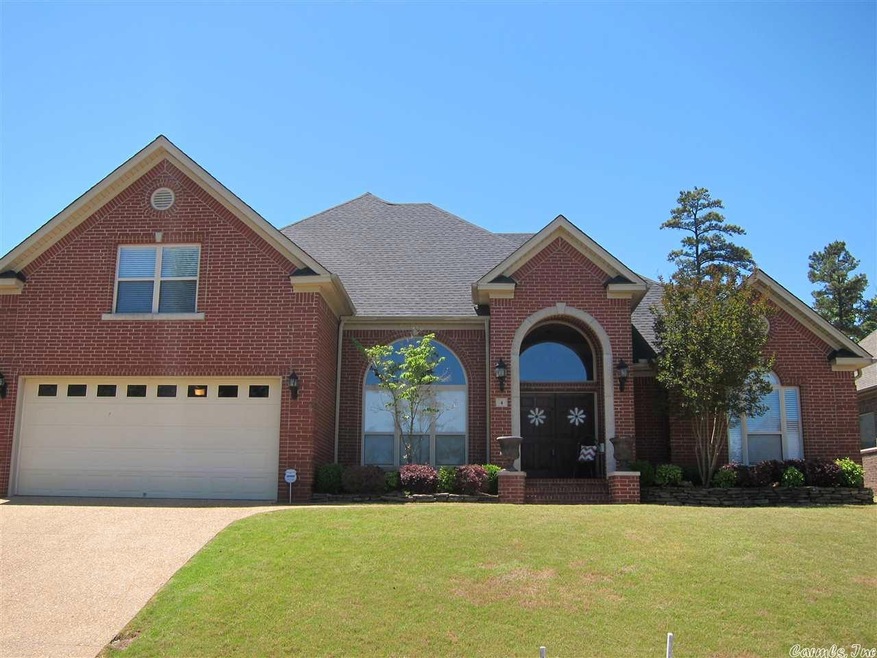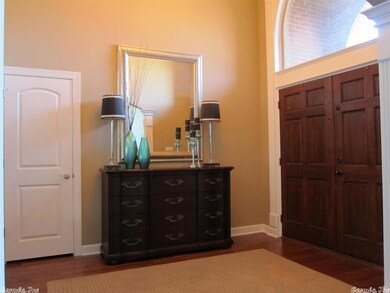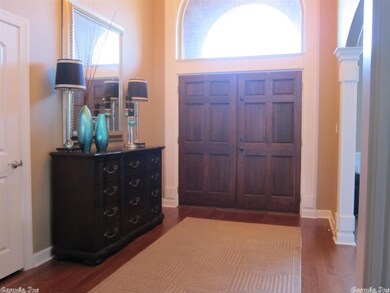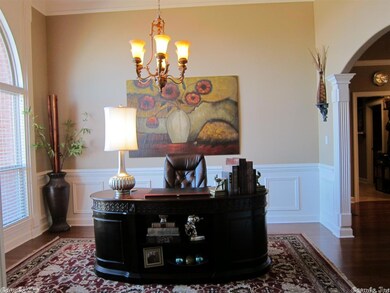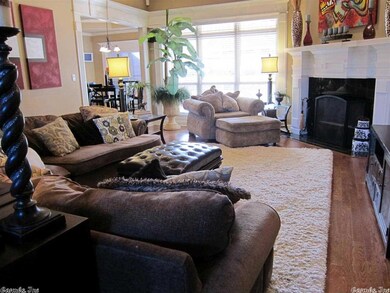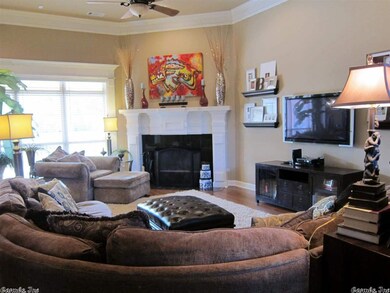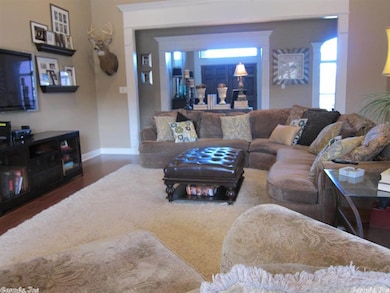
4 Epernay Cir Little Rock, AR 72223
Chenal Valley NeighborhoodHighlights
- Deck
- Wood Flooring
- Bonus Room
- Traditional Architecture
- Main Floor Primary Bedroom
- Community Pool
About This Home
As of February 2019Awesome floor plan! Lives like a one level. 3 bedrooms on the main level. Huge 4th bedroom plus full bath up. Hardwoods throughout the main level. Triple tray ceiling in master bedroom with door leading to deck off Master. Jetted tub and Separate walk in shower in master bath. Large laundry room with sink. Half bath down. Covered deck w/ ceiling fan, plus extended sun deck. Completely flat backyard fully fenced. Awesome house!! Close to Promenade at Chenal and Chenal Valley CC.
Home Details
Home Type
- Single Family
Est. Annual Taxes
- $3,790
Year Built
- Built in 2005
Lot Details
- Wood Fence
- Level Lot
- Sprinkler System
HOA Fees
- $32 Monthly HOA Fees
Home Design
- Traditional Architecture
- Brick Exterior Construction
- Slab Foundation
- Composition Roof
Interior Spaces
- 3,066 Sq Ft Home
- 1.5-Story Property
- Ceiling Fan
- Wood Burning Fireplace
- Fireplace With Gas Starter
- Insulated Windows
- Insulated Doors
- Breakfast Room
- Formal Dining Room
- Bonus Room
- Attic Floors
- Home Security System
- Laundry Room
Kitchen
- Eat-In Kitchen
- Breakfast Bar
- Electric Range
- Microwave
- Plumbed For Ice Maker
- Dishwasher
- Disposal
Flooring
- Wood
- Carpet
- Tile
Bedrooms and Bathrooms
- 4 Bedrooms
- Primary Bedroom on Main
- Walk-In Closet
- Walk-in Shower
Parking
- 2 Car Garage
- Automatic Garage Door Opener
Outdoor Features
- Deck
Schools
- Chenal Elementary School
Utilities
- Central Heating and Cooling System
- Underground Utilities
- Gas Water Heater
Community Details
Overview
- Other Mandatory Fees
- On-Site Maintenance
Amenities
- Picnic Area
Recreation
- Community Playground
- Community Pool
- Bike Trail
Ownership History
Purchase Details
Home Financials for this Owner
Home Financials are based on the most recent Mortgage that was taken out on this home.Purchase Details
Home Financials for this Owner
Home Financials are based on the most recent Mortgage that was taken out on this home.Purchase Details
Home Financials for this Owner
Home Financials are based on the most recent Mortgage that was taken out on this home.Similar Homes in the area
Home Values in the Area
Average Home Value in this Area
Purchase History
| Date | Type | Sale Price | Title Company |
|---|---|---|---|
| Warranty Deed | $320,000 | Attorneys Title Group Llc | |
| Warranty Deed | $325,000 | West Little Rock Title Co | |
| Corporate Deed | $350,000 | Lenders Title Company |
Mortgage History
| Date | Status | Loan Amount | Loan Type |
|---|---|---|---|
| Open | $270,000 | New Conventional | |
| Previous Owner | $41,000 | Credit Line Revolving | |
| Previous Owner | $276,250 | New Conventional | |
| Previous Owner | $238,000 | Unknown | |
| Previous Owner | $276,400 | Fannie Mae Freddie Mac | |
| Previous Owner | $284,800 | Construction |
Property History
| Date | Event | Price | Change | Sq Ft Price |
|---|---|---|---|---|
| 02/14/2019 02/14/19 | Sold | $320,000 | -4.4% | $104 / Sq Ft |
| 01/09/2019 01/09/19 | For Sale | $334,900 | +3.0% | $109 / Sq Ft |
| 06/26/2015 06/26/15 | Sold | $325,000 | 0.0% | $106 / Sq Ft |
| 05/27/2015 05/27/15 | Pending | -- | -- | -- |
| 05/04/2015 05/04/15 | For Sale | $325,000 | -- | $106 / Sq Ft |
Tax History Compared to Growth
Tax History
| Year | Tax Paid | Tax Assessment Tax Assessment Total Assessment is a certain percentage of the fair market value that is determined by local assessors to be the total taxable value of land and additions on the property. | Land | Improvement |
|---|---|---|---|---|
| 2023 | $4,589 | $86,522 | $11,600 | $74,922 |
| 2022 | $4,381 | $86,522 | $11,600 | $74,922 |
| 2021 | $4,205 | $64,890 | $11,000 | $53,890 |
| 2020 | $3,797 | $64,890 | $11,000 | $53,890 |
| 2019 | $3,797 | $64,890 | $11,000 | $53,890 |
| 2018 | $4,172 | $64,890 | $11,000 | $53,890 |
| 2017 | $4,172 | $64,890 | $11,000 | $53,890 |
| 2016 | $4,134 | $64,290 | $10,200 | $54,090 |
| 2015 | $4,166 | $64,290 | $10,200 | $54,090 |
| 2014 | $4,166 | $64,290 | $10,200 | $54,090 |
Agents Affiliated with this Home
-
Randy Sumbles

Seller's Agent in 2019
Randy Sumbles
The Sumbles Team Keller Williams Realty
(501) 960-4111
35 in this area
449 Total Sales
-
Patti Bennett

Buyer's Agent in 2019
Patti Bennett
Modern Realty Group
(501) 831-5487
6 in this area
49 Total Sales
-
Leslie Moseley
L
Seller's Agent in 2015
Leslie Moseley
The Legacy Team
(501) 680-2294
1 in this area
19 Total Sales
-
Jennifer Carter

Buyer's Agent in 2015
Jennifer Carter
Baxley-Penfield-Moudy Realtors
(501) 590-5183
158 Total Sales
Map
Source: Cooperative Arkansas REALTORS® MLS
MLS Number: 15012415
APN: 53L-016-03-302-00
- 1 Epernay Cir
- 48 Epernay Cir
- 22 Epernay Cir
- 26 Epernay Cir
- 23 Epernay Cir
- 3 Commentry Dr
- 34 Chemin Ct
- 28 Chemin Ct
- 215 Chalamont Ln
- 37 Commentry Dr
- 635 Epernay Place
- 43 Tournay Cir
- 203 Chalamont Ln
- 214 Commentry Ln
- 105 Chalamont Cove
- 28 Talmont Place
- 110 Clervaux Cir
- 15 Challain Cove
- 30 Caurel Ct
- 8511 Ferndale Cutoff Rd
