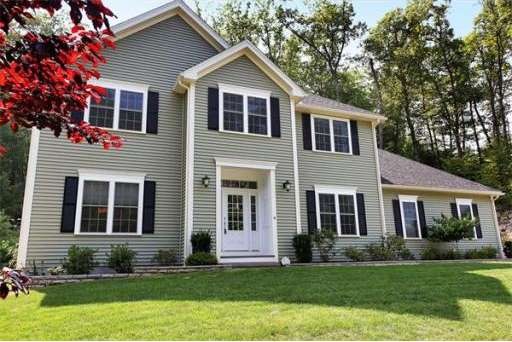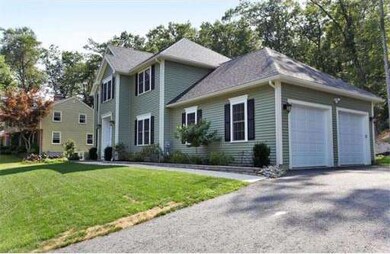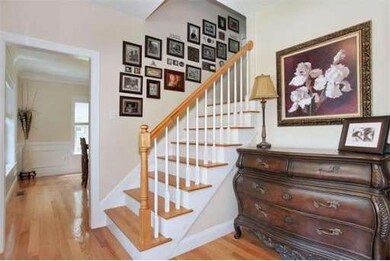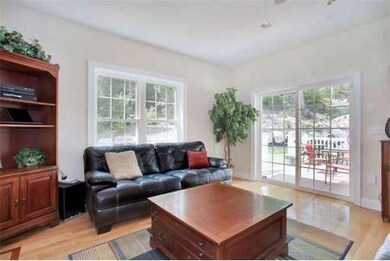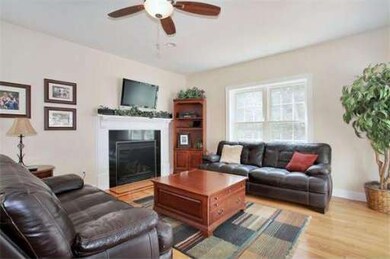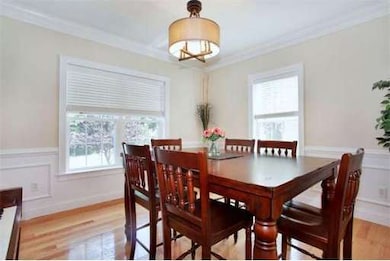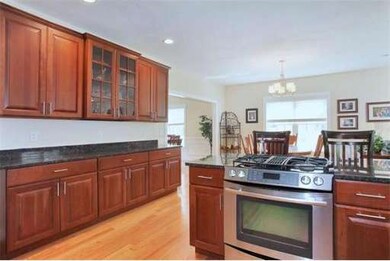
4 Erin Way Holden, MA 01520
Estimated Value: $691,000 - $832,000
About This Home
As of October 2014Exquisite Model Like Home In Private Cul-De-Sac Neighborhood. From The Moment You Walk In Through The Lovely Entry, You Will Be Impressed. This Contemporary Colonial Shows Like New With So Many Beautiful Features. High 9' Ceilings, Hardwood Flooring Throughout Most of First Floor, First Floor Office or 5th Bedroom, Fireplaced Living Room, Large Kitchen and Dining Area, Cherry Cabs, Granite, Stainless Steel, Walk-In Pantry. Lovely Wainscotting In Dining Room. Open Concept Plan Built In 2012. Over 2600 Sq. Ft. Plus Finished Lower Level and Bath For Approximately 900 Additional Sq. Ft. Spacious 2nd Floor With Large Bedrooms, Plenty Of Closet Space, Master Bed With Enormous Walk - in Closet, Master Bath With Shower and Jacuzzi. Granite in All Baths. High Efficiency Hydro Air Heating. Low Maintenance Home. Oversized 2 Car Side Entry Garage. Nice Trex Deck Overlooking Private Flat Back Yard With Stone Walls and Landscaping. Quiet Cul-De-Sac Location. Nothing Compares!
Last Agent to Sell the Property
Berkshire Hathaway HomeServices Commonwealth Real Estate Listed on: 08/06/2014

Ownership History
Purchase Details
Home Financials for this Owner
Home Financials are based on the most recent Mortgage that was taken out on this home.Purchase Details
Home Financials for this Owner
Home Financials are based on the most recent Mortgage that was taken out on this home.Purchase Details
Similar Homes in Holden, MA
Home Values in the Area
Average Home Value in this Area
Purchase History
| Date | Buyer | Sale Price | Title Company |
|---|---|---|---|
| Powers Christopher J | $425,000 | -- | |
| Relocation Brookfield | $425,000 | -- | |
| Fulling Brian C | $419,900 | -- | |
| Xenos Sean A | -- | -- |
Mortgage History
| Date | Status | Borrower | Loan Amount |
|---|---|---|---|
| Open | Powers Christopher J | $329,868 | |
| Closed | Powers Christopher J | $340,000 | |
| Previous Owner | Fulling Brian C | $320,000 |
Property History
| Date | Event | Price | Change | Sq Ft Price |
|---|---|---|---|---|
| 10/10/2014 10/10/14 | Sold | $425,000 | 0.0% | $162 / Sq Ft |
| 09/16/2014 09/16/14 | Pending | -- | -- | -- |
| 08/20/2014 08/20/14 | Off Market | $425,000 | -- | -- |
| 08/06/2014 08/06/14 | Price Changed | $450,000 | -2.2% | $171 / Sq Ft |
| 08/06/2014 08/06/14 | For Sale | $459,900 | +9.5% | $175 / Sq Ft |
| 05/20/2012 05/20/12 | Sold | $419,900 | 0.0% | $154 / Sq Ft |
| 04/12/2012 04/12/12 | Pending | -- | -- | -- |
| 03/20/2012 03/20/12 | For Sale | $419,900 | -- | $154 / Sq Ft |
Tax History Compared to Growth
Tax History
| Year | Tax Paid | Tax Assessment Tax Assessment Total Assessment is a certain percentage of the fair market value that is determined by local assessors to be the total taxable value of land and additions on the property. | Land | Improvement |
|---|---|---|---|---|
| 2025 | $10,209 | $736,600 | $216,400 | $520,200 |
| 2024 | $10,339 | $730,700 | $210,100 | $520,600 |
| 2023 | $9,457 | $630,900 | $182,600 | $448,300 |
| 2022 | $8,967 | $541,500 | $142,500 | $399,000 |
| 2021 | $8,759 | $503,400 | $135,700 | $367,700 |
| 2020 | $8,512 | $500,700 | $129,500 | $371,200 |
| 2019 | $8,303 | $475,800 | $129,500 | $346,300 |
| 2018 | $8,090 | $459,400 | $123,300 | $336,100 |
| 2017 | $7,815 | $444,300 | $123,300 | $321,000 |
| 2016 | $7,297 | $423,000 | $117,500 | $305,500 |
| 2015 | $7,447 | $411,000 | $117,500 | $293,500 |
| 2014 | $7,295 | $411,000 | $117,500 | $293,500 |
Agents Affiliated with this Home
-
Elaine Quigley

Seller's Agent in 2014
Elaine Quigley
Berkshire Hathaway HomeServices Commonwealth Real Estate
(508) 735-5161
76 Total Sales
-
David Haschig
D
Buyer's Agent in 2014
David Haschig
Ruo & Haschig Realty
(978) 537-9756
4 Total Sales
-
Ann Marie Belair

Seller's Agent in 2012
Ann Marie Belair
Sterling Realty Belair, INC
(508) 523-2676
14 Total Sales
-

Buyer's Agent in 2012
Brenda Van Kleeck
Re/Max Vision
Map
Source: MLS Property Information Network (MLS PIN)
MLS Number: 71725391
APN: HOLD-000160-000000-000109
- 45 Surrey Ln
- 48 Phillips Rd Unit 14
- 42 Phillips Rd Unit 1
- 29 Woodland Rd
- 16 Highland Ave
- 39 Stephanie Dr
- 67 Deanna Dr
- 32 Erin's Way
- 8 Scott Terrace Unit 7
- 216 Reservoir St Unit 304
- 321 Highland St
- 24 Short St
- 247 Wachusett St
- 22 Wild Rose Ave
- 377 Chapel St
- 43 Blair Dr
- 335 Chapel St
- 41 Oakcrest Rd
- 24 Joel Scott Dr
- 97 Willow Brook Rd
