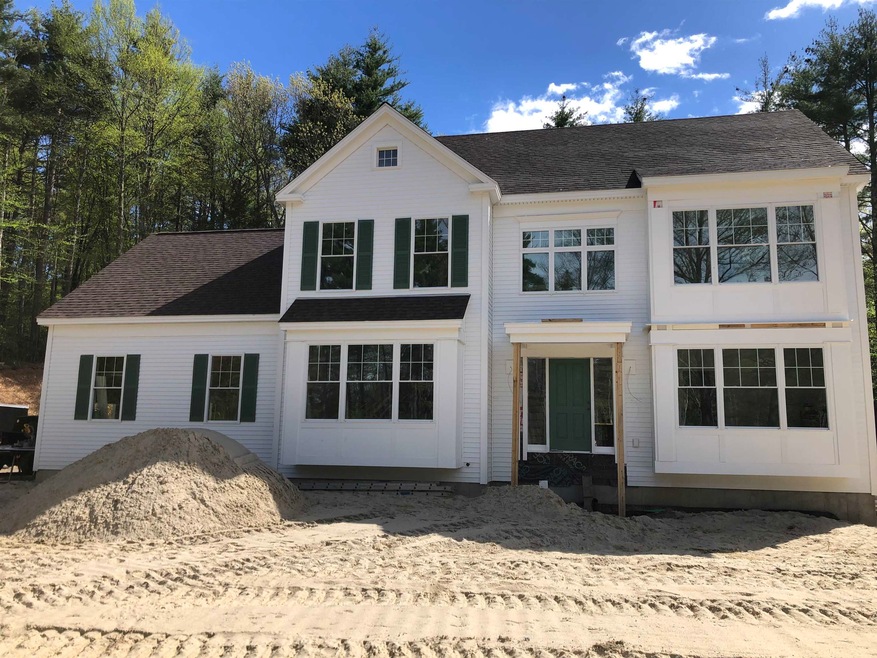
4 Estella Way Unit 1-44-10 Bedford, NH 03110
Northeast Bedford NeighborhoodHighlights
- New Construction
- 4.5 Acre Lot
- Wooded Lot
- Mckelvie Intermediate School Rated A
- Colonial Architecture
- Forced Air Zoned Heating System
About This Home
As of July 2024Welcome to Cara Meadows Estates of Bedford in this newly completed home. Beautiful large, private home and a new neighborhood located just minutes away from shopping, schools, major airports, recreation and an hour drive from Boston. This very well appointed new home features large custom kitchen with Thermador appliances, butler's pantry, solid hardwood floors built-ins and a flexible floor plan. Designed and built by second generation builder/developer. Owner interest
Last Agent to Sell the Property
Roundstone Realty LLC License #070322 Listed on: 05/11/2024
Home Details
Home Type
- Single Family
Year Built
- Built in 2024 | New Construction
Lot Details
- 4.5 Acre Lot
- Lot Sloped Up
- Wooded Lot
Parking
- 3 Car Garage
Home Design
- Colonial Architecture
- Poured Concrete
- Shingle Roof
- Architectural Shingle Roof
- Vinyl Siding
Interior Spaces
- 2.5-Story Property
Bedrooms and Bathrooms
- 4 Bedrooms
Basement
- Walk-Out Basement
- Basement Fills Entire Space Under The House
- Exterior Basement Entry
- Natural lighting in basement
Utilities
- Forced Air Zoned Heating System
- Heating System Uses Gas
- 200+ Amp Service
- Drilled Well
- Septic Tank
- Leach Field
- Internet Available
- Cable TV Available
Community Details
- Cara Meadow Estates Subdivision
Listing and Financial Details
- Legal Lot and Block 10 / 44
Similar Homes in Bedford, NH
Home Values in the Area
Average Home Value in this Area
Property History
| Date | Event | Price | Change | Sq Ft Price |
|---|---|---|---|---|
| 07/12/2024 07/12/24 | Sold | $1,250,000 | +0.1% | $372 / Sq Ft |
| 05/25/2024 05/25/24 | Pending | -- | -- | -- |
| 05/11/2024 05/11/24 | For Sale | $1,249,000 | -- | $372 / Sq Ft |
Tax History Compared to Growth
Agents Affiliated with this Home
-
David Hughes
D
Seller's Agent in 2024
David Hughes
Roundstone Realty LLC
(603) 472-8156
2 in this area
3 Total Sales
-
Tiffany Lee

Buyer's Agent in 2024
Tiffany Lee
EXP Realty
(603) 233-2799
1 in this area
40 Total Sales
Map
Source: PrimeMLS
MLS Number: 4995147
- 21 Holbrook Rd
- 56 Whippoorwill Ln
- 21 Garrison Dr
- 12 Champagne Terrace
- 7 Champagne Terrace
- 72 Mcallister Rd
- 21 Grand Ave
- 30 Pasture Ln
- 14 Constance St
- 6 Davies St
- 12 Hersey St
- 19-08 Riddle Dr
- 19 Riddle Dr
- 38 Plummer Rd
- 23 Suffolk Ct Unit UN164
- TBD Saint James Ave
- 29 Laurel St
- 6 Williamsburg Ln
- 57 Salem St
- 1 Dorothys Way
