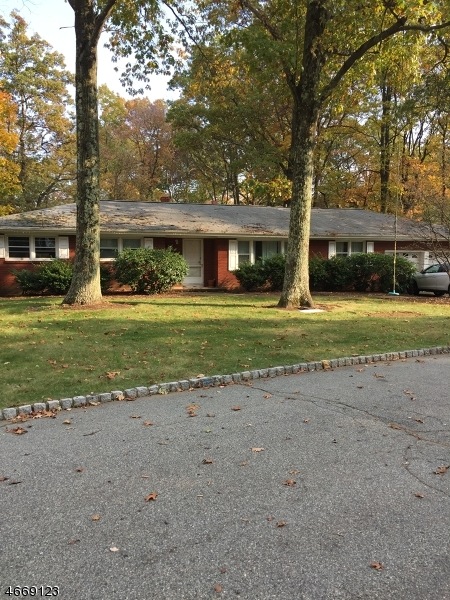4 Evergreen Ln Randolph, NJ 07869
Highlights
- In Ground Pool
- Ranch Style House
- Formal Dining Room
- Randolph High School Rated A
- Wood Flooring
- Skylights
About This Home
As of October 2017This is a solid house that needs some TLC!! Ranch living on a level lot with an in-ground pool and ample land to enjoy. House is being sold AS IS. Lock box is located on front door. Key is for deadbolt only. Door handle is not function at this time.
Last Buyer's Agent
JULIE WILLIAMS
KELLER WILLIAMS METROPOLITAN
Home Details
Home Type
- Single Family
Est. Annual Taxes
- $10,471
Year Built
- Built in 1967
Lot Details
- 0.39 Acre Lot
- Fenced
Parking
- 2 Car Attached Garage
Home Design
- Ranch Style House
- Fixer Upper
- Brick Exterior Construction
- Vinyl Siding
Interior Spaces
- Skylights
- Wood Burning Fireplace
- Family Room with Fireplace
- Living Room
- Formal Dining Room
- Storage Room
- Utility Room
- Wood Flooring
- Partially Finished Basement
- Crawl Space
Kitchen
- Eat-In Kitchen
- Self-Cleaning Oven
- Microwave
- Dishwasher
Bedrooms and Bathrooms
- 3 Bedrooms
- En-Suite Primary Bedroom
- 2 Full Bathrooms
- Separate Shower
Laundry
- Laundry Room
- Dryer
Outdoor Features
- In Ground Pool
- Patio
- Storage Shed
Utilities
- Forced Air Heating and Cooling System
- One Cooling System Mounted To A Wall/Window
Community Details
- Community Pool
Listing and Financial Details
- Assessor Parcel Number 2332-00170-0000-00002-0000-
- Tax Block *
Ownership History
Purchase Details
Home Financials for this Owner
Home Financials are based on the most recent Mortgage that was taken out on this home.Purchase Details
Home Financials for this Owner
Home Financials are based on the most recent Mortgage that was taken out on this home.Purchase Details
Home Financials for this Owner
Home Financials are based on the most recent Mortgage that was taken out on this home.Purchase Details
Home Financials for this Owner
Home Financials are based on the most recent Mortgage that was taken out on this home.Map
Home Values in the Area
Average Home Value in this Area
Purchase History
| Date | Type | Sale Price | Title Company |
|---|---|---|---|
| Deed | $590,000 | Trident Abstract Title Agenc | |
| Deed | $325,000 | -- | |
| Deed | $477,500 | -- | |
| Deed | $250,000 | -- |
Mortgage History
| Date | Status | Loan Amount | Loan Type |
|---|---|---|---|
| Open | $401,500 | New Conventional | |
| Closed | $472,000 | New Conventional | |
| Previous Owner | $393,750 | No Value Available | |
| Previous Owner | -- | No Value Available | |
| Previous Owner | $378,000 | No Value Available |
Property History
| Date | Event | Price | Change | Sq Ft Price |
|---|---|---|---|---|
| 10/25/2017 10/25/17 | Sold | $590,000 | +0.2% | $350 / Sq Ft |
| 09/25/2017 09/25/17 | Pending | -- | -- | -- |
| 09/08/2017 09/08/17 | For Sale | $589,000 | +81.2% | $349 / Sq Ft |
| 02/06/2017 02/06/17 | Sold | $325,000 | -7.1% | $193 / Sq Ft |
| 11/28/2016 11/28/16 | Pending | -- | -- | -- |
| 11/03/2016 11/03/16 | For Sale | $350,000 | -- | $207 / Sq Ft |
Tax History
| Year | Tax Paid | Tax Assessment Tax Assessment Total Assessment is a certain percentage of the fair market value that is determined by local assessors to be the total taxable value of land and additions on the property. | Land | Improvement |
|---|---|---|---|---|
| 2024 | $13,676 | $495,500 | $197,600 | $297,900 |
| 2023 | $13,676 | $495,500 | $197,600 | $297,900 |
| 2022 | $13,141 | $495,500 | $197,600 | $297,900 |
| 2021 | $13,141 | $495,500 | $197,600 | $297,900 |
| 2020 | $13,007 | $495,500 | $197,600 | $297,900 |
| 2019 | $12,858 | $495,500 | $197,600 | $297,900 |
| 2018 | $12,695 | $495,500 | $197,600 | $297,900 |
| 2017 | $12,784 | $505,300 | $197,600 | $307,700 |
| 2016 | $10,599 | $289,600 | $141,900 | $147,700 |
| 2015 | $10,472 | $289,600 | $141,900 | $147,700 |
| 2014 | $10,310 | $289,600 | $141,900 | $147,700 |
Source: Garden State MLS
MLS Number: 3346803
APN: 32-00170-0000-00002
- 12 Foxwood Ln
- 160 W Hanover Ave
- 6 Tulip Ln
- 27 Clover Ln
- 15 Raynor Rd
- 267 Washington Valley Rd
- 11 Laurel Hill Dr
- 201 Shongum Rd
- 19 Black Birch Dr
- 55 Raynor Rd
- 34 Starlight Dr
- 5 Kensington Ct
- 18 Butterworth Dr
- 16 Old Chimney Rd
- 15 Old Chimney Rd
- 24 Kensington Dr Unit 24
- 5 Jason Ln
- 9 Melissa Dr
- 4 Ascot Ln
- 4 Jonathan Smith Rd

