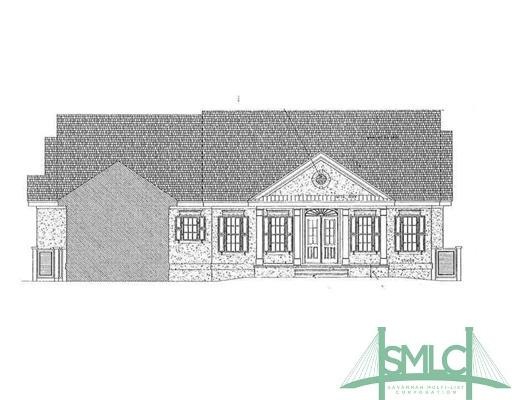
4 Fair Hope Ln Savannah, GA 31411
Highlights
- Marina
- Fitness Center
- Gourmet Kitchen
- Golf Course Community
- Newly Remodeled
- Gated Community
About This Home
As of July 2013NEW CONSTRUCTION. SUPER STUCCO HOME CENTRALLY LOCATED IN PLANTATION ON #11 PALMETTO COURSE. THIS QUALITY HOME FEATURES AN OUTSTANDING FLOOR PLAN EQUIPPED WITH 10' CEILINGS, HEART PINE FLOORS, 3 FP, OUTDOOR KIT W/ FP, CUSTOM CABINETRY, GRANITE, SPLIT BR PLAN W/ FINISHED BONUS/BA.
Last Buyer's Agent
Stephen Yates
The Landings Company License #316693
Home Details
Home Type
- Single Family
Est. Annual Taxes
- $8,999
Year Built
- Built in 2013 | Newly Remodeled
Lot Details
- Lot Dimensions are 40x162x110x140x164
- Cul-De-Sac
- Sprinkler System
Home Design
- Traditional Architecture
- Raised Foundation
- Asphalt Roof
- Stucco
Interior Spaces
- 3,710 Sq Ft Home
- 1-Story Property
- Bookcases
- Recessed Lighting
- Wood Burning Fireplace
- Gas Fireplace
- Double Pane Windows
- Family Room with Fireplace
- 3 Fireplaces
- Living Room with Fireplace
Kitchen
- Gourmet Kitchen
- Breakfast Area or Nook
- Breakfast Bar
- Double Self-Cleaning Oven
- Cooktop with Range Hood
- Microwave
- Ice Maker
- Dishwasher
- Kitchen Island
- Disposal
Flooring
- Wood
- Carpet
- Tile
Bedrooms and Bathrooms
- 3 Bedrooms
- Split Bedroom Floorplan
- Dual Vanity Sinks in Primary Bathroom
- Whirlpool Bathtub
- Separate Shower
Laundry
- Laundry Room
- Sink Near Laundry
- Washer and Dryer Hookup
Parking
- 3 Car Attached Garage
- Automatic Garage Door Opener
- Golf Cart Garage
Outdoor Features
- Covered patio or porch
- Outdoor Gas Grill
Utilities
- Forced Air Zoned Heating and Cooling System
- Programmable Thermostat
- Electric Water Heater
- Cable TV Available
Listing and Financial Details
- Home warranty included in the sale of the property
- Assessor Parcel Number 1-0342B-01-008
Community Details
Recreation
- Marina
- Golf Course Community
- Tennis Courts
- Community Playground
- Fitness Center
- Community Pool
- Park
- Jogging Path
Security
- Building Security System
- Gated Community
Additional Features
- Community Lake
- Clubhouse
Ownership History
Purchase Details
Purchase Details
Home Financials for this Owner
Home Financials are based on the most recent Mortgage that was taken out on this home.Purchase Details
Home Financials for this Owner
Home Financials are based on the most recent Mortgage that was taken out on this home.Purchase Details
Map
Similar Homes in Savannah, GA
Home Values in the Area
Average Home Value in this Area
Purchase History
| Date | Type | Sale Price | Title Company |
|---|---|---|---|
| Warranty Deed | $690,000 | -- | |
| Warranty Deed | $659,000 | -- | |
| Warranty Deed | $102,000 | -- | |
| Deed | -- | -- |
Mortgage History
| Date | Status | Loan Amount | Loan Type |
|---|---|---|---|
| Previous Owner | $350,000 | New Conventional |
Property History
| Date | Event | Price | Change | Sq Ft Price |
|---|---|---|---|---|
| 07/30/2013 07/30/13 | Sold | $659,000 | 0.0% | $178 / Sq Ft |
| 01/18/2013 01/18/13 | Pending | -- | -- | -- |
| 12/19/2012 12/19/12 | For Sale | $659,000 | +546.1% | $178 / Sq Ft |
| 10/11/2012 10/11/12 | Sold | $102,000 | -21.5% | $27 / Sq Ft |
| 09/29/2012 09/29/12 | Pending | -- | -- | -- |
| 06/12/2012 06/12/12 | For Sale | $130,000 | -- | $35 / Sq Ft |
Tax History
| Year | Tax Paid | Tax Assessment Tax Assessment Total Assessment is a certain percentage of the fair market value that is determined by local assessors to be the total taxable value of land and additions on the property. | Land | Improvement |
|---|---|---|---|---|
| 2024 | $8,999 | $481,000 | $110,000 | $371,000 |
| 2023 | $8,062 | $404,880 | $90,000 | $314,880 |
| 2022 | $8,435 | $337,600 | $90,000 | $247,600 |
| 2021 | $8,305 | $269,320 | $48,000 | $221,320 |
| 2020 | $8,325 | $243,680 | $48,000 | $195,680 |
| 2019 | $8,409 | $228,160 | $48,000 | $180,160 |
| 2018 | $8,167 | $221,040 | $48,000 | $173,040 |
| 2017 | $7,437 | $221,880 | $48,000 | $173,880 |
| 2016 | $7,087 | $221,120 | $48,000 | $173,120 |
| 2015 | $7,093 | $223,160 | $48,000 | $175,160 |
| 2014 | $7,545 | $223,120 | $0 | $0 |
Source: Savannah Multi-List Corporation
MLS Number: 104953
APN: 10342B01008
- 4 Brandenberry Rd
- 2 Morning Marsh Rd
- 3 Inigo Jones Ln
- 12 Beck's Retreat
- 59 Peregrine Crossing
- 1 Blackgum Ln
- 6 Bishopwood Ct
- 33 Little Comfort Rd
- 1 Bishopwood Ct
- 10 Hobcaw Ln
- 4 Longwater Ln
- 18 Cotton Crossing
- 208 Yam Gandy Rd
- 27 Hemingway Cir
- 1 Hobcaw Ln
- 2 Castle Brook Retreat
- 43 Cotton Crossing W
- 43 Franklin Creek Rd S
- 2 Franklin Creek Rd S
- 47 Cotton Crossing W
