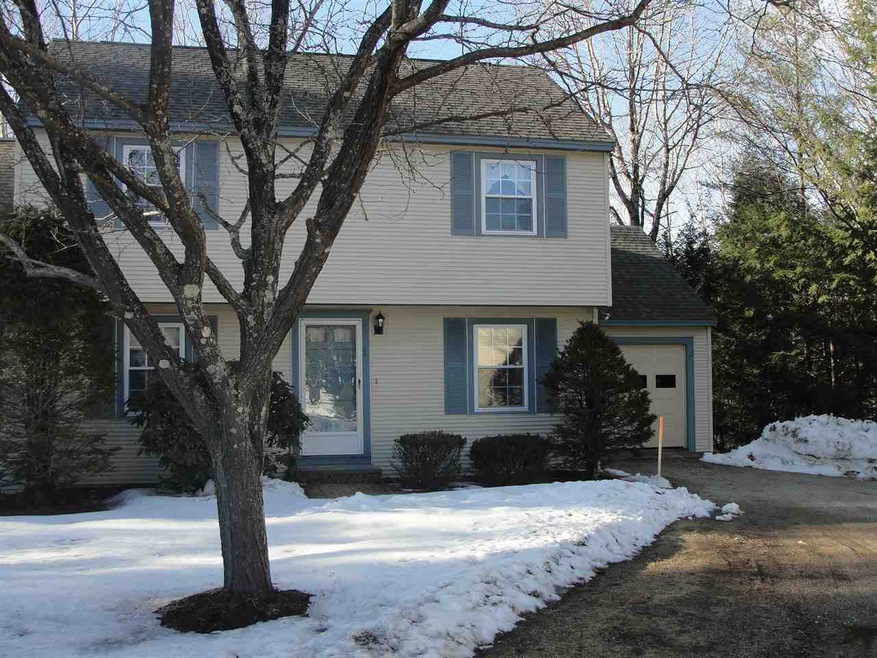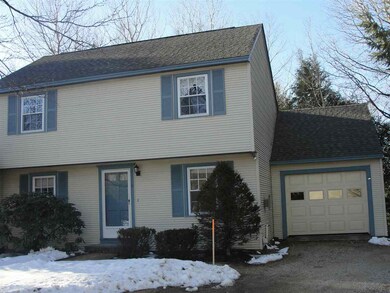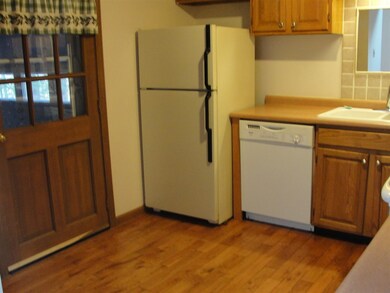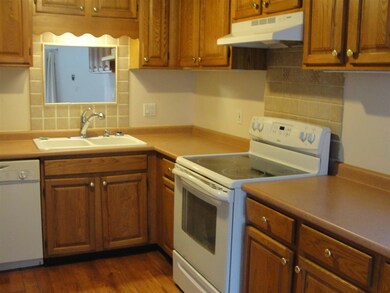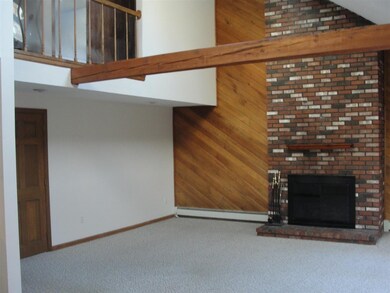
4 Fairview On the Intervale Unit 4 Bartlett, NH 03845
Highlights
- Deck
- Wood Flooring
- End Unit
- Garrison Architecture
- Main Floor Bedroom
- Community Pool
About This Home
As of March 2020HERE IS A FINE HOME WHICH HAS BEEN LOVINGLY CARED FOR BY THE ORIGINAL OWNERS FOR 30 YEARS. Located in the private community of Fairview on the Intervale in low-tax Bartlett but just five minutes to North Conway Village, this three bedroom, two bath property is a great primary or vacation home. The roof, windows, deck door and garage door have all been replaced within the past five years. Huge living room with fireplace. Unfinished basement ready to finish for more space, if needed. Quiet location and a 30 foot deck overlooking peaceful woods. Ten minutes to skiing at Cranmore and less than 30 minutes to Attitash and Wildcat. Summertime outdoor pool and gazebo. Great golfing almost next door at North Conway Country Club, while the kids are just up the road at Story Land. This home has it all!
Last Agent to Sell the Property
Senne Residential LLC License #061820 Listed on: 03/01/2018
Property Details
Home Type
- Condominium
Est. Annual Taxes
- $2,298
Year Built
- Built in 1986
HOA Fees
- $200 Monthly HOA Fees
Parking
- 1 Car Direct Access Garage
- Driveway
Home Design
- Garrison Architecture
- Concrete Foundation
- Wood Frame Construction
- Shingle Roof
- Vinyl Siding
Interior Spaces
- 1.75-Story Property
- Gas Fireplace
- Window Treatments
Kitchen
- Electric Range
- Dishwasher
Flooring
- Wood
- Carpet
- Laminate
Bedrooms and Bathrooms
- 3 Bedrooms
- Main Floor Bedroom
- En-Suite Primary Bedroom
- Bathroom on Main Level
Laundry
- Dryer
- Washer
Unfinished Basement
- Walk-Out Basement
- Connecting Stairway
- Basement Storage
- Natural lighting in basement
Utilities
- Hot Water Heating System
- Heating System Uses Gas
- Liquid Propane Gas Water Heater
- Septic Tank
- Leach Field
Additional Features
- Grab Bar In Bathroom
- Deck
- End Unit
Listing and Financial Details
- Legal Lot and Block HL4 / 30
Community Details
Overview
- Association fees include condo fee, landscaping, plowing, sewer
- Fairview On The Intervale Condos
- Planned Unit Development
Recreation
- Community Pool
Ownership History
Purchase Details
Home Financials for this Owner
Home Financials are based on the most recent Mortgage that was taken out on this home.Purchase Details
Home Financials for this Owner
Home Financials are based on the most recent Mortgage that was taken out on this home.Similar Homes in Bartlett, NH
Home Values in the Area
Average Home Value in this Area
Purchase History
| Date | Type | Sale Price | Title Company |
|---|---|---|---|
| Warranty Deed | $239,933 | None Available | |
| Warranty Deed | $215,000 | -- |
Mortgage History
| Date | Status | Loan Amount | Loan Type |
|---|---|---|---|
| Open | $191,200 | New Conventional | |
| Previous Owner | $125,000 | Unknown |
Property History
| Date | Event | Price | Change | Sq Ft Price |
|---|---|---|---|---|
| 03/13/2020 03/13/20 | Sold | $239,900 | 0.0% | $165 / Sq Ft |
| 11/22/2019 11/22/19 | Pending | -- | -- | -- |
| 11/19/2019 11/19/19 | For Sale | $239,900 | +11.6% | $165 / Sq Ft |
| 04/06/2018 04/06/18 | Sold | $215,000 | -6.5% | $147 / Sq Ft |
| 03/05/2018 03/05/18 | Pending | -- | -- | -- |
| 03/01/2018 03/01/18 | For Sale | $229,900 | -- | $158 / Sq Ft |
Tax History Compared to Growth
Tax History
| Year | Tax Paid | Tax Assessment Tax Assessment Total Assessment is a certain percentage of the fair market value that is determined by local assessors to be the total taxable value of land and additions on the property. | Land | Improvement |
|---|---|---|---|---|
| 2024 | $1,674 | $300,000 | $0 | $300,000 |
| 2023 | $1,548 | $300,000 | $0 | $300,000 |
| 2022 | $1,491 | $300,000 | $0 | $300,000 |
| 2021 | $1,987 | $208,500 | $0 | $208,500 |
| 2020 | $2,014 | $208,500 | $0 | $208,500 |
| 2019 | $1,947 | $208,500 | $0 | $208,500 |
| 2018 | $1,904 | $208,500 | $0 | $208,500 |
| 2016 | $2,000 | $210,500 | $0 | $210,500 |
| 2015 | $2,008 | $210,500 | $0 | $210,500 |
| 2014 | $2,061 | $210,500 | $0 | $210,500 |
| 2010 | $1,663 | $181,800 | $0 | $181,800 |
Agents Affiliated with this Home
-
Paul Wheeler

Seller's Agent in 2020
Paul Wheeler
Senne Residential LLC
(603) 801-4149
144 Total Sales
-
Linda Pinkham

Buyer's Agent in 2020
Linda Pinkham
Pinkham Real Estate
(603) 387-8642
78 Total Sales
-
Ken Schiller
K
Seller's Agent in 2018
Ken Schiller
Senne Residential LLC
(603) 986-4624
19 Total Sales
Map
Source: PrimeMLS
MLS Number: 4678915
APN: BART-000116R-T000000A-H000030L-000004
- 9 Fairview On the Intervale Rd
- 12 Vista View Ln
- 52 Hillside Ave
- 227 Alpstrausse
- 35 Alpstrausse
- 19 Alpendorf Loop
- 26 Balcony Seat View
- 37 Intervale Outlook Cir Unit 15
- 5 Intervale Outlook Cir
- 234 New Hampshire 16a
- 46 Crestwood Dr
- 117 Dinsmore Rd
- 48 Merriman Forest Rd
- 49 Neighbors Row
- 180 Ash St
- 3360 & 3378 White Mountain Hwy
- 66 Ash St
- 2 Hidden Glade Dr Unit 2
- 4 Hidden Glade Dr Unit 4
- 64 Wildflower Trail Unit 21
