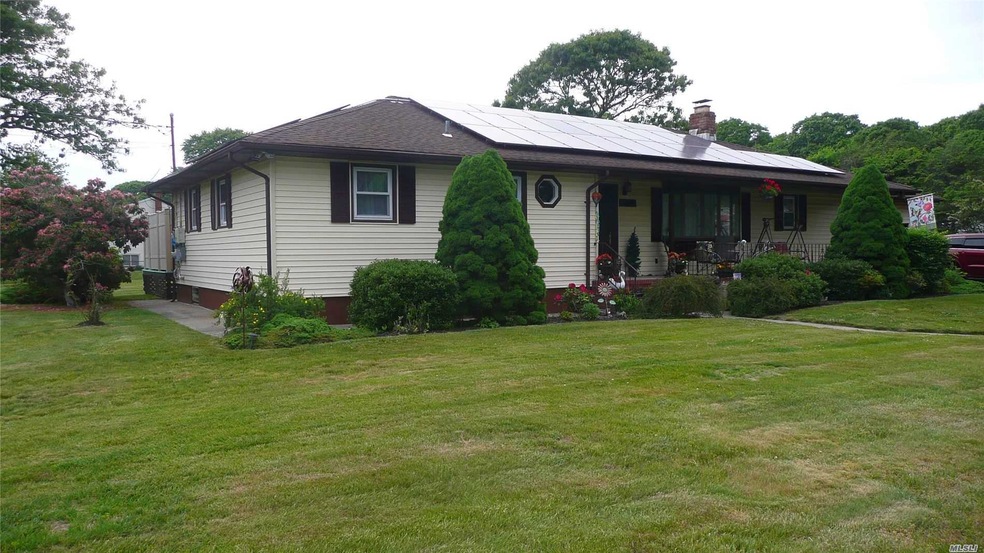
4 Fawn Place Shirley, NY 11967
Shirley NeighborhoodEstimated Value: $579,000 - $674,000
Highlights
- Beach Access
- 0.58 Acre Lot
- Ranch Style House
- Gated Community
- Deck
- Wood Flooring
About This Home
As of November 2019Corner Exp Ranch, new reno Granite Island EIK/SS Appl/KitAid Oven, Stained Oak Flrs, Porcelain/Tile Baths w/Bidet, WB Stove in Florida Rm, Sliders to New Rear Deck, LR/Stone FP, Mstr Ste, Sep Guest Quarters, A/C, Hot Tub/Pvt Patio, Full Fenced .58 Property, New 45yr Roof, Full Bsmt. Room for Pool, .50 to Beach.
Last Agent to Sell the Property
Island Polo Realty Inc License #10311204259 Listed on: 06/14/2019
Home Details
Home Type
- Single Family
Est. Annual Taxes
- $8,565
Year Built
- Built in 1966
Lot Details
- 0.58 Acre Lot
- East Facing Home
- Corner Lot
- Sprinkler System
Parking
- 1 Car Attached Garage
Home Design
- Ranch Style House
- Frame Construction
Interior Spaces
- 2,150 Sq Ft Home
- Skylights
- 2 Fireplaces
- Formal Dining Room
- Home Office
- Unfinished Basement
- Basement Fills Entire Space Under The House
Kitchen
- Eat-In Kitchen
- Dishwasher
Flooring
- Wood
- Wall to Wall Carpet
Bedrooms and Bathrooms
- 5 Bedrooms
- 3 Full Bathrooms
Laundry
- Dryer
- Washer
Outdoor Features
- Beach Access
- Deck
- Patio
- Porch
Utilities
- Central Air
- 2 Heating Zones
- Hot Water Heating System
- Heating System Uses Oil
Community Details
- Gated Community
Listing and Financial Details
- Legal Lot and Block 14 / 8005
- Assessor Parcel Number S0200-981-80-05-00-014-000
Ownership History
Purchase Details
Home Financials for this Owner
Home Financials are based on the most recent Mortgage that was taken out on this home.Purchase Details
Similar Homes in Shirley, NY
Home Values in the Area
Average Home Value in this Area
Purchase History
| Date | Buyer | Sale Price | Title Company |
|---|---|---|---|
| Bonilla | $399,000 | None Available | |
| -- | -- | -- |
Mortgage History
| Date | Status | Borrower | Loan Amount |
|---|---|---|---|
| Previous Owner | Bonilla | $391,773 |
Property History
| Date | Event | Price | Change | Sq Ft Price |
|---|---|---|---|---|
| 11/19/2019 11/19/19 | Sold | $394,000 | -1.3% | $183 / Sq Ft |
| 08/08/2019 08/08/19 | Pending | -- | -- | -- |
| 06/14/2019 06/14/19 | For Sale | $399,000 | -- | $186 / Sq Ft |
Tax History Compared to Growth
Tax History
| Year | Tax Paid | Tax Assessment Tax Assessment Total Assessment is a certain percentage of the fair market value that is determined by local assessors to be the total taxable value of land and additions on the property. | Land | Improvement |
|---|---|---|---|---|
| 2023 | $9,232 | $2,250 | $445 | $1,805 |
| 2022 | $8,818 | $2,250 | $445 | $1,805 |
| 2021 | $8,818 | $2,250 | $445 | $1,805 |
| 2020 | $9,066 | $2,250 | $445 | $1,805 |
| 2019 | $9,066 | $0 | $0 | $0 |
| 2018 | -- | $2,250 | $445 | $1,805 |
| 2017 | $8,565 | $2,250 | $445 | $1,805 |
| 2016 | $8,545 | $2,250 | $445 | $1,805 |
| 2015 | -- | $2,250 | $445 | $1,805 |
| 2014 | -- | $2,250 | $445 | $1,805 |
Agents Affiliated with this Home
-
Susan Fallon

Seller's Agent in 2019
Susan Fallon
Island Polo Realty Inc
(516) 512-1511
2 in this area
17 Total Sales
-
Karina Ruiz

Buyer's Agent in 2019
Karina Ruiz
Realty Connect USA L I Inc
(631) 521-6959
1 in this area
36 Total Sales
Map
Source: OneKey® MLS
MLS Number: KEY3138667
APN: 0200-981-80-05-00-014-000
- 0 Baybright Dr W
- 105 Parkview Dr
- 205 William Floyd Pkwy
- 63 Parkview Dr
- 89 Baybright Dr E
- 2 Brushwood Dr
- 17 Pinetree Dr
- 24 Palmetto Dr
- 181 William Floyd Pkwy
- 89 Argyle Dr
- 288 William Floyd Pkwy
- 103 Baybright Dr E
- 10 Brushwood Dr
- 60 Westminster Dr
- 89 Manor Dr
- 0 Argyle Dr
- 20 Brushwood Dr
- 44 Westminster Dr
- 61 Manor Dr
- 4 Allanwood Dr
- 4 Fawn Place
- 6 Fawn Place
- 61 Baybright Dr
- 69 Baybright Dr
- 66 Baybright Dr
- 68 Baybright Dr
- 70 Baybright Dr
- 57 Baybright Dr
- 74 Baybright Dr
- 62 Baybright Dr
- 73 Baybright Dr
- 77 Baybright Dr
- 77 Baybright Dr
- 8 Palmetto Dr
- 1 Palmetto Dr
- 58 Baybright Dr
- 58 Baybright Dr
- 80 Baybright Dr
- 24 Tallwood Dr
- 91 Parkview Dr
