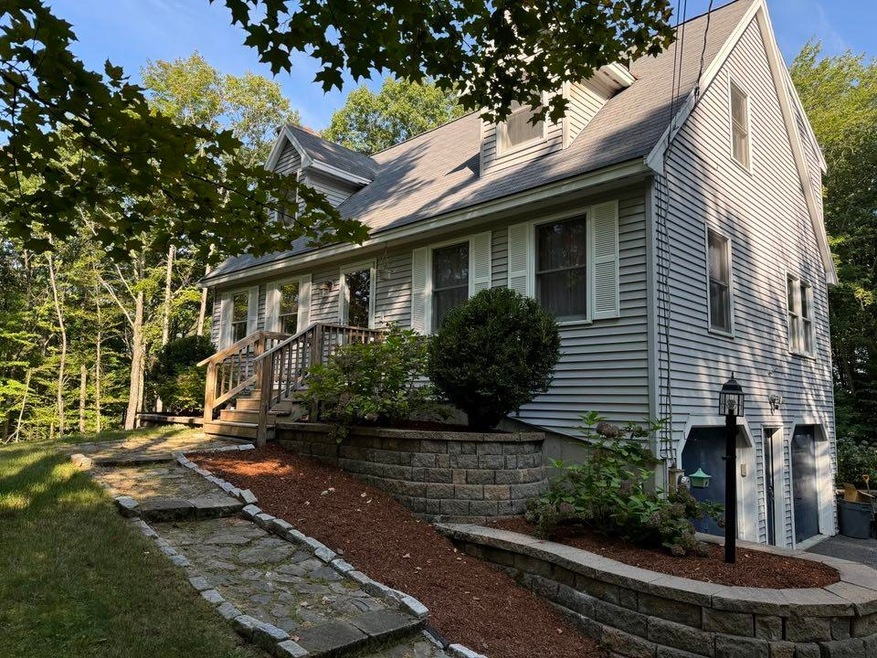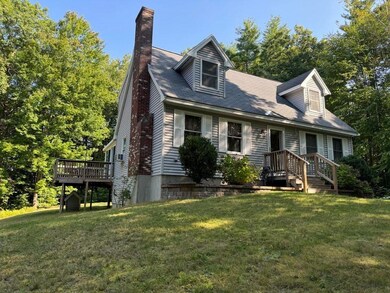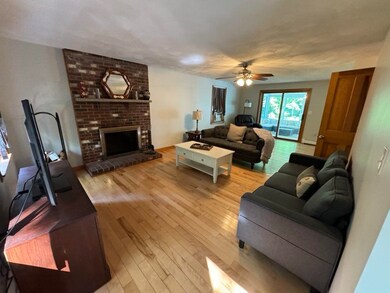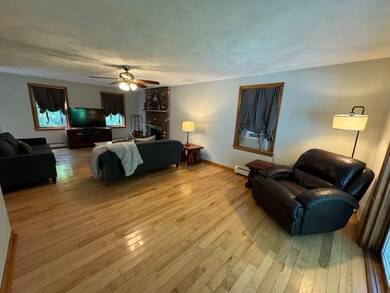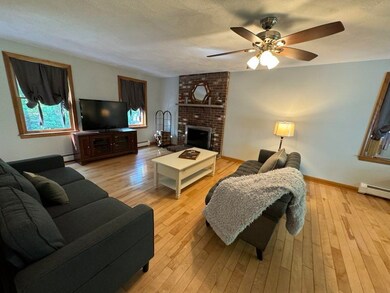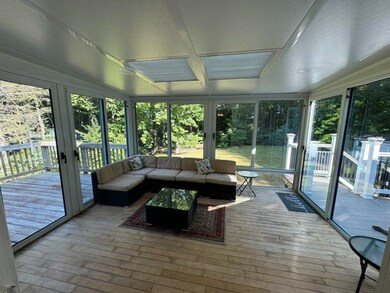
4 Ferguson Ln Sandown, NH 03873
Highlights
- Cape Cod Architecture
- Secluded Lot
- Wood Flooring
- Deck
- Wooded Lot
- Enclosed patio or porch
About This Home
As of October 2024Welcome to 4 Ferguson Lane! This charming Cape style home of 3 bedrooms and 2 Baths can be your new home! In the living room you'll find a wood burning fireplace perfect for staying toasty during those cold Winter months. Just through the slider you enter into a large 3 Season Sun room overlooking the private and spacious backyard. The main level features hardwood floors, a light and bright diningroom great for entertaining and a good sized kitchen with stainless appliances. Just up the stairs is the full bath, a large primary bedroom with a walk-in closet, as well as two additional bedrooms. Behind the property you have easy access to the Rockingham Rail Trail for adventures! Quick close possible. Showings begin at the open house Sunday September 15 from 10:30-12:30
Last Agent to Sell the Property
Diamond Key Real Estate License #070860 Listed on: 09/12/2024

Home Details
Home Type
- Single Family
Est. Annual Taxes
- $9,679
Year Built
- Built in 1993
Lot Details
- 2.11 Acre Lot
- Property fronts a private road
- Secluded Lot
- Lot Sloped Up
- Wooded Lot
Parking
- 2 Car Garage
Home Design
- Cape Cod Architecture
- Concrete Foundation
- Wood Frame Construction
- Shingle Roof
Interior Spaces
- 2-Story Property
- Ceiling Fan
- Wood Burning Fireplace
- Walk-Up Access
- Laundry on main level
Kitchen
- Electric Range
- Microwave
- Dishwasher
Flooring
- Wood
- Carpet
- Tile
Bedrooms and Bathrooms
- 3 Bedrooms
- Walk-In Closet
Outdoor Features
- Deck
- Enclosed patio or porch
- Shed
Schools
- Timberlane Regional Middle School
- Timberlane Regional High Sch
Utilities
- Hot Water Heating System
- Heating System Uses Oil
- 200+ Amp Service
- Private Water Source
- Private Sewer
- Internet Available
- Phone Available
- Cable TV Available
Listing and Financial Details
- Legal Lot and Block 3 / 0009
Ownership History
Purchase Details
Home Financials for this Owner
Home Financials are based on the most recent Mortgage that was taken out on this home.Purchase Details
Home Financials for this Owner
Home Financials are based on the most recent Mortgage that was taken out on this home.Purchase Details
Home Financials for this Owner
Home Financials are based on the most recent Mortgage that was taken out on this home.Purchase Details
Home Financials for this Owner
Home Financials are based on the most recent Mortgage that was taken out on this home.Purchase Details
Purchase Details
Similar Homes in Sandown, NH
Home Values in the Area
Average Home Value in this Area
Purchase History
| Date | Type | Sale Price | Title Company |
|---|---|---|---|
| Warranty Deed | $510,000 | None Available | |
| Warranty Deed | $510,000 | None Available | |
| Warranty Deed | $510,000 | None Available | |
| Quit Claim Deed | -- | None Available | |
| Warranty Deed | $264,900 | -- | |
| Deed | $254,000 | -- | |
| Warranty Deed | $218,000 | -- | |
| Warranty Deed | $157,000 | -- | |
| Warranty Deed | $264,900 | -- | |
| Deed | $254,000 | -- | |
| Warranty Deed | $218,000 | -- | |
| Warranty Deed | $157,000 | -- |
Mortgage History
| Date | Status | Loan Amount | Loan Type |
|---|---|---|---|
| Open | $431,000 | Purchase Money Mortgage | |
| Closed | $431,000 | Purchase Money Mortgage | |
| Previous Owner | $119,000 | Stand Alone Refi Refinance Of Original Loan | |
| Previous Owner | $243,750 | New Conventional | |
| Previous Owner | $32,100 | Stand Alone Refi Refinance Of Original Loan | |
| Previous Owner | $250,000 | Stand Alone Refi Refinance Of Original Loan | |
| Previous Owner | $214,489 | Purchase Money Mortgage |
Property History
| Date | Event | Price | Change | Sq Ft Price |
|---|---|---|---|---|
| 10/18/2024 10/18/24 | Sold | $510,000 | 0.0% | $282 / Sq Ft |
| 09/30/2024 09/30/24 | Pending | -- | -- | -- |
| 09/24/2024 09/24/24 | Price Changed | $510,000 | -2.9% | $282 / Sq Ft |
| 09/12/2024 09/12/24 | For Sale | $525,000 | +18.0% | $291 / Sq Ft |
| 03/21/2023 03/21/23 | Sold | $445,000 | 0.0% | $246 / Sq Ft |
| 01/11/2023 01/11/23 | Pending | -- | -- | -- |
| 01/03/2023 01/03/23 | For Sale | $445,000 | +68.0% | $246 / Sq Ft |
| 07/25/2014 07/25/14 | Sold | $264,900 | 0.0% | $149 / Sq Ft |
| 06/11/2014 06/11/14 | Off Market | $264,900 | -- | -- |
| 05/13/2014 05/13/14 | For Sale | $264,600 | -- | $149 / Sq Ft |
Tax History Compared to Growth
Tax History
| Year | Tax Paid | Tax Assessment Tax Assessment Total Assessment is a certain percentage of the fair market value that is determined by local assessors to be the total taxable value of land and additions on the property. | Land | Improvement |
|---|---|---|---|---|
| 2024 | $8,206 | $463,100 | $174,500 | $288,600 |
| 2023 | $9,679 | $463,100 | $174,500 | $288,600 |
| 2022 | $7,606 | $268,100 | $108,100 | $160,000 |
| 2021 | $7,746 | $267,300 | $108,100 | $159,200 |
| 2020 | $1 | $267,300 | $108,100 | $159,200 |
| 2019 | $7,206 | $267,300 | $108,100 | $159,200 |
| 2018 | $7,092 | $267,300 | $108,100 | $159,200 |
| 2017 | $6,910 | $224,500 | $86,600 | $137,900 |
| 2016 | $6,546 | $224,500 | $86,600 | $137,900 |
| 2015 | $5,981 | $224,500 | $86,600 | $137,900 |
| 2014 | $6,136 | $222,400 | $86,600 | $135,800 |
| 2013 | $5,955 | $219,900 | $86,600 | $133,300 |
Agents Affiliated with this Home
-
Charlene Bourque

Seller's Agent in 2024
Charlene Bourque
RE/MAX
(978) 808-9072
3 in this area
69 Total Sales
-
Ashley Moon
A
Buyer's Agent in 2024
Ashley Moon
Red Post Realty
(603) 722-0652
1 in this area
18 Total Sales
-
Jaime Devine

Seller's Agent in 2023
Jaime Devine
Sue Padden Real Estate LLC
(603) 289-1695
15 in this area
117 Total Sales
-
Mike Semprini

Buyer's Agent in 2023
Mike Semprini
Compass New England, LLC
(603) 583-3608
1 in this area
48 Total Sales
-
Janine Sawyer Standley

Seller's Agent in 2014
Janine Sawyer Standley
KSRJ - Signature Realty Group
(603) 552-7387
4 in this area
66 Total Sales
-
Maryanne Alexander

Buyer's Agent in 2014
Maryanne Alexander
Keller Williams Realty
(978) 996-8443
74 Total Sales
Map
Source: PrimeMLS
MLS Number: 5014026
APN: SDWN-000016-000009-000003
- 55 Driftwood Cir Unit 21
- 23 Brightstone Cir Unit 18
- 15 Brightstone Cir Unit 14
- 17 Brightstone Cir Unit 15
- 275 Fremont Rd
- 156 G h Carter Dr
- 217 North Rd
- 17 Brightstone Way Unit 15
- 23 Brightstone Way Unit 18
- 21 Brightstone Way Unit 17
- 15 Brightstone Way Unit 14
- 30 Driftwood Cir Unit 11
- 51 Driftwood Cir Unit 19
- 53 Driftwood Cir Unit 20
- 57 Compromise Ln
- 48 Waterford Dr
- 2 Treaty Ct
- 12 Compromise Ln
- 10 Loggers Ln
- 412 Main St
