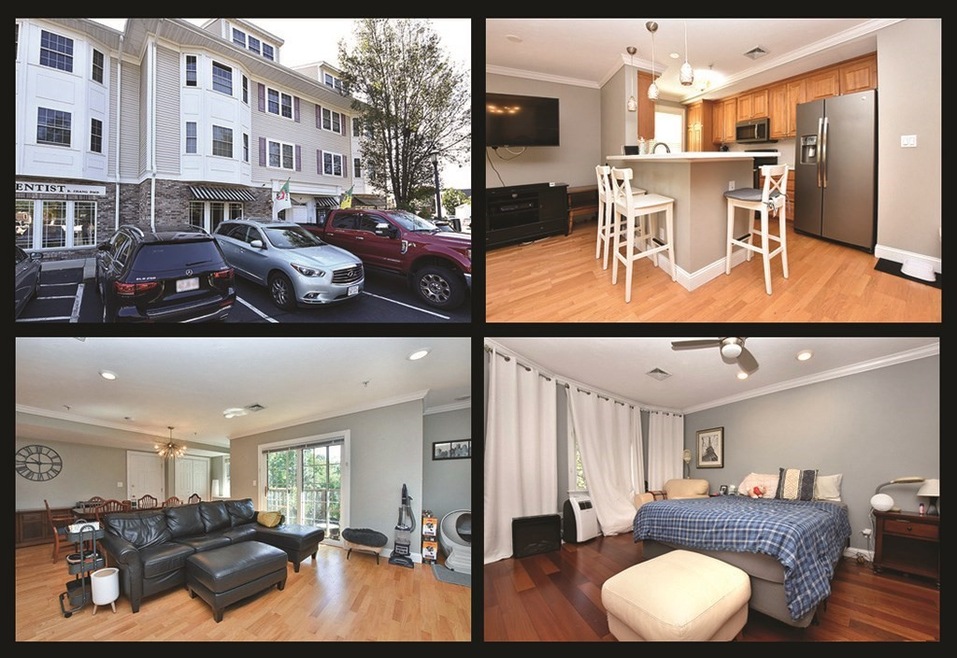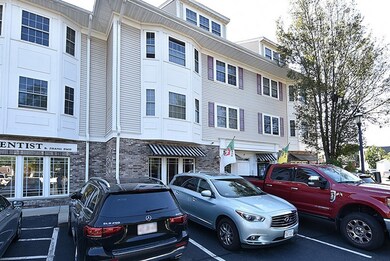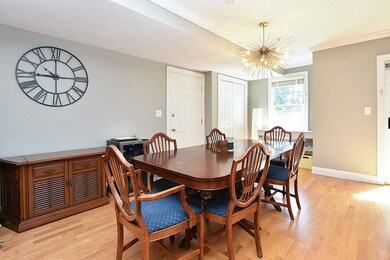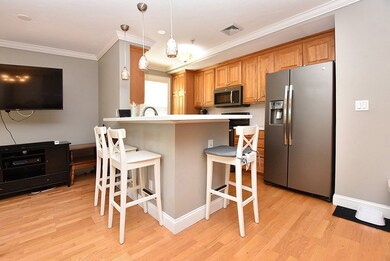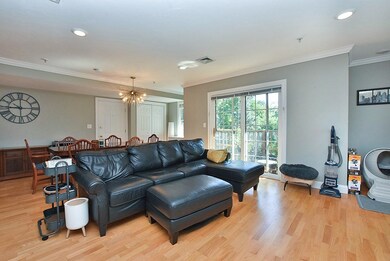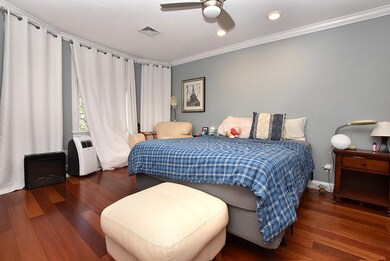
4 Forge Pond Unit D Canton, MA 02021
Highlights
- Waterfront
- 4-minute walk to Canton Center
- Property is near public transit
- Canton High School Rated A
- Landscaped Professionally
- Wood Flooring
About This Home
As of November 2023Welcome to this stunning condo in an amazing location in Canton! With a large and beautiful, sun filled family room and dining area, open floor plan and hardwood flooring throughout, you will fall in love with this home. Sliders to a private balcony that overlooks the water, spacious bedroom with en suite bathroom and walk in closet, and lovely details all around. Easy walk to T and downtown, shopping and restaurants. Come take a look, schedule your private showing today! This home is a Certified Pre-Owned Home™. Please see attachments for details. ***$2,541 Per Month @ 6.55% APR. * 20% Down 30-Year to those who qualify. * Taxes insurance not included. * Rates As of September 2023. * Includes buy-down rate of 1%, subject to use of seller's preferred lender
Last Agent to Sell the Property
Your Home Sold Guaranteed Realty, The Nathan Clark Team Listed on: 09/01/2023
Property Details
Home Type
- Condominium
Est. Annual Taxes
- $3,874
Year Built
- Built in 2002
Lot Details
- Waterfront
- Near Conservation Area
- Landscaped Professionally
- Sprinkler System
- Garden
HOA Fees
- $550 Monthly HOA Fees
Home Design
- Frame Construction
- Shingle Roof
Interior Spaces
- 1,370 Sq Ft Home
- 1-Story Property
- Decorative Lighting
- Wood Flooring
- Intercom
Kitchen
- Microwave
- ENERGY STAR Qualified Dishwasher
- Disposal
Bedrooms and Bathrooms
- 2 Bedrooms
- 2 Full Bathrooms
Laundry
- Laundry in unit
- ENERGY STAR Qualified Dryer
- ENERGY STAR Qualified Washer
Parking
- 2 Car Parking Spaces
- Common or Shared Parking
- Off-Street Parking
Outdoor Features
- Balcony
- Gazebo
Location
- Property is near public transit
- Property is near schools
Utilities
- Forced Air Heating and Cooling System
- 1 Cooling Zone
- 1 Heating Zone
- Heating System Uses Natural Gas
- Hot Water Heating System
Listing and Financial Details
- Tax Lot 172-40
- Assessor Parcel Number 4453227
Community Details
Overview
- Association fees include heat, water, sewer, insurance, maintenance structure, road maintenance, ground maintenance, snow removal, trash, reserve funds
- 38 Units
- Low-Rise Condominium
Amenities
- Community Garden
- Shops
Recreation
- Park
- Jogging Path
- Trails
Pet Policy
- Call for details about the types of pets allowed
Similar Homes in the area
Home Values in the Area
Average Home Value in this Area
Property History
| Date | Event | Price | Change | Sq Ft Price |
|---|---|---|---|---|
| 11/07/2023 11/07/23 | Sold | $490,000 | -2.0% | $358 / Sq Ft |
| 09/25/2023 09/25/23 | Pending | -- | -- | -- |
| 09/01/2023 09/01/23 | For Sale | $499,999 | +26.6% | $365 / Sq Ft |
| 09/21/2020 09/21/20 | Sold | $395,000 | +1.5% | $288 / Sq Ft |
| 08/31/2020 08/31/20 | Pending | -- | -- | -- |
| 08/26/2020 08/26/20 | Price Changed | $389,000 | -2.5% | $284 / Sq Ft |
| 08/05/2020 08/05/20 | For Sale | $399,000 | -- | $291 / Sq Ft |
Tax History Compared to Growth
Agents Affiliated with this Home
-
Nathan Clark

Seller's Agent in 2023
Nathan Clark
Your Home Sold Guaranteed Realty, The Nathan Clark Team
(401) 232-8301
1 in this area
2,123 Total Sales
-
Joe Barbera
J
Seller Co-Listing Agent in 2023
Joe Barbera
Your Home Sold Guaranteed Realty, The Nathan Clark Team
(401) 256-9809
1 in this area
18 Total Sales
-
Sean Cody

Buyer's Agent in 2023
Sean Cody
Keller Williams Coastal and Lakes & Mountains Realty
(603) 610-8500
1 in this area
49 Total Sales
-
Darlene Privott
D
Seller's Agent in 2020
Darlene Privott
Leighton Real Estate
1 in this area
1 Total Sale
Map
Source: MLS Property Information Network (MLS PIN)
MLS Number: 73154323
- 717 Washington St Unit G
- 48 Revere St Unit 1
- 71 Bolivar St
- 71 Bolivar St Unit B
- 71 Bolivar St Unit A
- 17 Howard St
- 50 Wall St
- 16 Danforth St
- 29 Maple St Unit C
- 289 Sherman St
- 62 Maple St Unit J
- 5 Valley St
- 15 Audubon Way Unit 15
- 110 Walnut St
- 20 Audubon Way Unit 208
- 20 Audubon Way Unit 101
- 20 Audubon Way Unit 204
- 20 Audubon Way Unit 203
- 20 Audubon Way Unit 410
- 20 Audubon Way Unit 409
