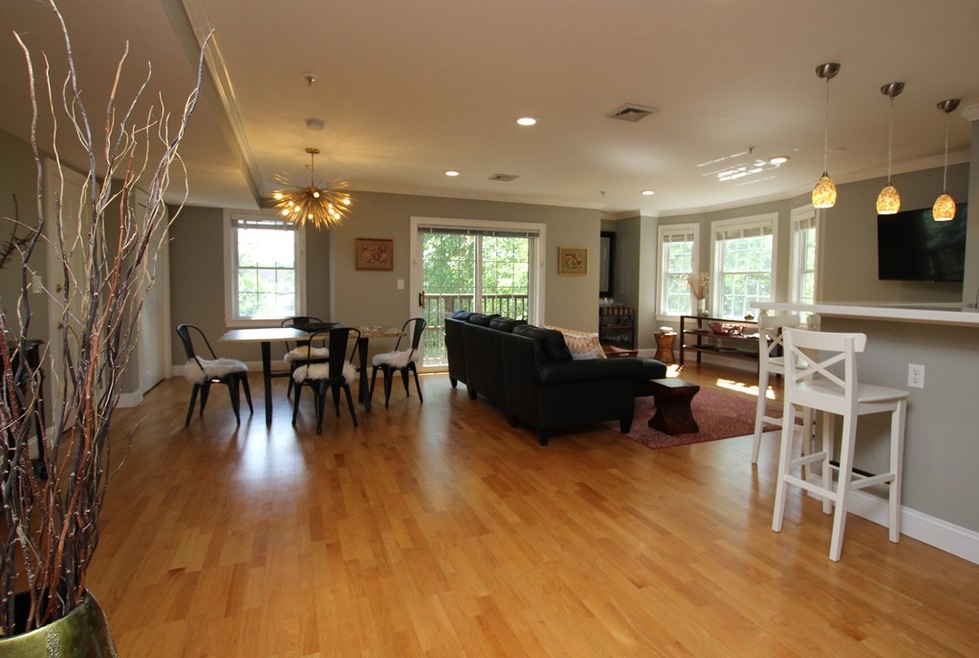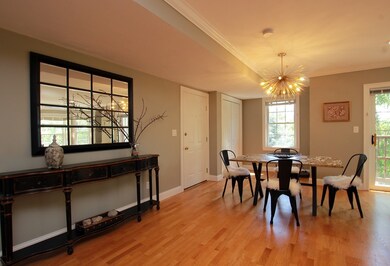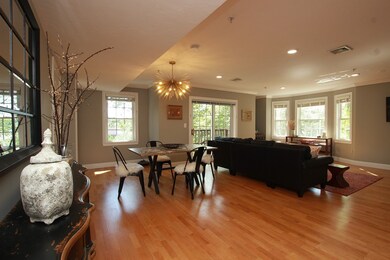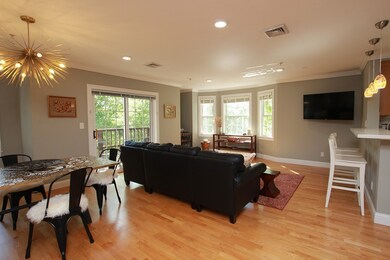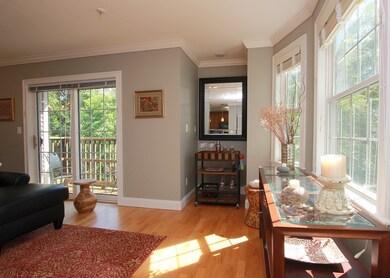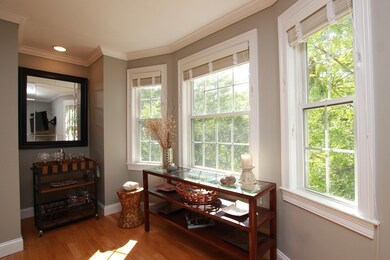
4 Forge Pond Unit D Canton, MA 02021
Highlights
- Views of a Sound
- 4-minute walk to Canton Center
- Intercom
- Canton High School Rated A
- Engineered Wood Flooring
- Forced Air Heating and Cooling System
About This Home
As of November 2023Prime Canton Location!! This spacious 2 bedroom Corner unit has tons of natural light and features two full baths, open concept living-dining-kitchen space, slate/stainless steel appliances & private balcony overlooking the beautifully landscaped walking trails, pond & waterfall @ Forge Pond. Updates include Brazilian cherry floors, crown molding, Moen Voss hardware, rain shower heads, Levolor blinds, recessed lighting & brushed nickel hardware throughout. Central air & in-unit laundry. Condo fee also includes heat & hot water. Perfect for commuting with a 4 minute walk to Commuter Rail, and easy access to Rte 95. Great restaurants & shops right outside your door, including the Waterfall Bar & Grille and Amber Road Café!
Property Details
Home Type
- Condominium
Year Built
- Built in 2002
Property Views
- Views of a Sound
- River Views
Kitchen
- Microwave
- ENERGY STAR Qualified Refrigerator
- ENERGY STAR Qualified Dishwasher
- ENERGY STAR Range
- Disposal
Laundry
- ENERGY STAR Qualified Dryer
- ENERGY STAR Qualified Washer
Utilities
- Forced Air Heating and Cooling System
- Heating System Uses Gas
- Natural Gas Water Heater
- High Speed Internet
- Cable TV Available
Additional Features
- Engineered Wood Flooring
- Year Round Access
Community Details
- Call for details about the types of pets allowed
Listing and Financial Details
- Assessor Parcel Number 026-172-4D
Similar Homes in the area
Home Values in the Area
Average Home Value in this Area
Property History
| Date | Event | Price | Change | Sq Ft Price |
|---|---|---|---|---|
| 11/07/2023 11/07/23 | Sold | $490,000 | -2.0% | $358 / Sq Ft |
| 09/25/2023 09/25/23 | Pending | -- | -- | -- |
| 09/01/2023 09/01/23 | For Sale | $499,999 | +26.6% | $365 / Sq Ft |
| 09/21/2020 09/21/20 | Sold | $395,000 | +1.5% | $288 / Sq Ft |
| 08/31/2020 08/31/20 | Pending | -- | -- | -- |
| 08/26/2020 08/26/20 | Price Changed | $389,000 | -2.5% | $284 / Sq Ft |
| 08/05/2020 08/05/20 | For Sale | $399,000 | -- | $291 / Sq Ft |
Tax History Compared to Growth
Agents Affiliated with this Home
-
Nathan Clark

Seller's Agent in 2023
Nathan Clark
Your Home Sold Guaranteed Realty, The Nathan Clark Team
(401) 232-8301
1 in this area
2,124 Total Sales
-
Joe Barbera
J
Seller Co-Listing Agent in 2023
Joe Barbera
Your Home Sold Guaranteed Realty, The Nathan Clark Team
(401) 256-9809
1 in this area
18 Total Sales
-
Sean Cody

Buyer's Agent in 2023
Sean Cody
Keller Williams Coastal and Lakes & Mountains Realty
(603) 610-8500
1 in this area
49 Total Sales
-
Darlene Privott
D
Seller's Agent in 2020
Darlene Privott
Leighton Real Estate
1 in this area
1 Total Sale
Map
Source: MLS Property Information Network (MLS PIN)
MLS Number: 72704143
- 717 Washington St Unit G
- 48 Revere St Unit 1
- 71 Bolivar St
- 71 Bolivar St Unit B
- 71 Bolivar St Unit A
- 17 Howard St
- 50 Wall St
- 16 Danforth St
- 29 Maple St Unit C
- 289 Sherman St
- 62 Maple St Unit J
- 5 Valley St
- 15 Audubon Way Unit 15
- 110 Walnut St
- 20 Audubon Way Unit 208
- 20 Audubon Way Unit 101
- 20 Audubon Way Unit 204
- 20 Audubon Way Unit 203
- 20 Audubon Way Unit 410
- 20 Audubon Way Unit 409
