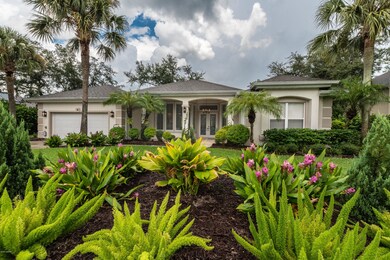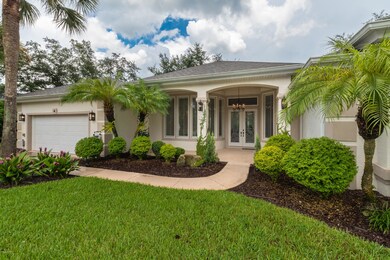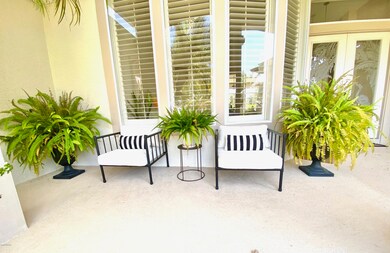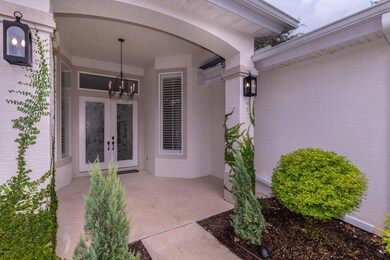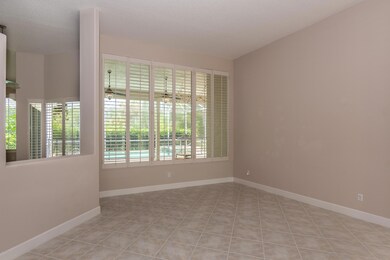
4 Fox Cliff Way Ormond Beach, FL 32174
Breakaway Trails NeighborhoodHighlights
- Tennis Courts
- Clubhouse
- Cul-De-Sac
- In Ground Pool
- Screened Porch
- 4-minute walk to Breakaway Trails Playground
About This Home
As of October 2020This beautiful Preakness II model in the gated Breakaway Trails community is perfect for a growing family. The home has etched double glass front doors that lead to an open floorplan with large windows that provide views of the screened lanai with its sparkling heated pool and spa. This 4 bedroom, 3 bath home has a split floorplan with master suite that accesses the pool area thru sliding doors. The master bathroom has a soaking tub, separate shower, double sinks and a private commode. The home has beautiful plantation shutters which provide privacy when wanted but also allow the natural light to keep the interior feeling light and bright. The entire home has neutral paint and tile which was installed on the diagonal. The large kitchen has an eat in area, a corner pantry and island with seating that overlook the family room with gas fireplace and expansive sliding glass doors to the outside entertaining and pool area. Next to the kitchen is the indoor laundry room with laundry tub and highend large load washer and dryer. The entire yard has been beautifully landscaped and includes tall privacy hedges around the pool cage. If a storm creates a power failure there is a portable generator with a transfer switch to operate the circuits you want or need to power. Also in the garage they have a top of the line dual water softening system and a 2nd included refrigerator. Childrens playset is not included but may be purchased separately. To top off all those features the home is located on a quiet Cul-De-Sac street! This home is truely in move in condition and ready for you and your family to start making your own memories! *Room sizes & dimensions are approximate*
Last Agent to Sell the Property
Selby Realty, Inc. License #0507016 Listed on: 08/18/2020
Home Details
Home Type
- Single Family
Est. Annual Taxes
- $4,885
Year Built
- Built in 2000
Lot Details
- Lot Dimensions are 119 x 149
- Cul-De-Sac
- Southwest Facing Home
- Fenced
HOA Fees
- $98 Monthly HOA Fees
Parking
- 2 Car Garage
Home Design
- Shingle Roof
- Concrete Block And Stucco Construction
- Block And Beam Construction
Interior Spaces
- 2,642 Sq Ft Home
- 1-Story Property
- Ceiling Fan
- Fireplace
- Family Room
- Living Room
- Dining Room
- Screened Porch
- Utility Room
- Tile Flooring
Kitchen
- Electric Range
- Microwave
- Dishwasher
- Disposal
Bedrooms and Bathrooms
- 4 Bedrooms
- Split Bedroom Floorplan
- 3 Full Bathrooms
Laundry
- Dryer
- Washer
Eco-Friendly Details
- Smart Irrigation
Pool
- In Ground Pool
- Screen Enclosure
Outdoor Features
- Tennis Courts
- Screened Patio
Utilities
- Central Heating and Cooling System
- Water Softener is Owned
Listing and Financial Details
- Homestead Exemption
- Assessor Parcel Number 4126-05-00-1530
Community Details
Overview
- Breakaway Trails Subdivision
Amenities
- Clubhouse
Recreation
- Community Pool
Ownership History
Purchase Details
Home Financials for this Owner
Home Financials are based on the most recent Mortgage that was taken out on this home.Purchase Details
Home Financials for this Owner
Home Financials are based on the most recent Mortgage that was taken out on this home.Purchase Details
Purchase Details
Purchase Details
Home Financials for this Owner
Home Financials are based on the most recent Mortgage that was taken out on this home.Similar Homes in Ormond Beach, FL
Home Values in the Area
Average Home Value in this Area
Purchase History
| Date | Type | Sale Price | Title Company |
|---|---|---|---|
| Warranty Deed | $423,000 | Southern Title Hldg Co Llc | |
| Warranty Deed | $399,900 | Realty Pro Title | |
| Interfamily Deed Transfer | -- | Attorney | |
| Warranty Deed | $318,000 | -- | |
| Warranty Deed | $250,000 | -- | |
| Warranty Deed | $38,500 | -- |
Mortgage History
| Date | Status | Loan Amount | Loan Type |
|---|---|---|---|
| Open | $399,000 | New Conventional | |
| Previous Owner | $399,900 | New Conventional | |
| Previous Owner | $360,000 | Credit Line Revolving | |
| Previous Owner | $250,000 | Credit Line Revolving | |
| Previous Owner | $225,000 | No Value Available |
Property History
| Date | Event | Price | Change | Sq Ft Price |
|---|---|---|---|---|
| 10/26/2020 10/26/20 | Sold | $423,000 | 0.0% | $160 / Sq Ft |
| 09/29/2020 09/29/20 | Pending | -- | -- | -- |
| 08/18/2020 08/18/20 | For Sale | $423,000 | +5.8% | $160 / Sq Ft |
| 05/01/2018 05/01/18 | Sold | $399,900 | 0.0% | $151 / Sq Ft |
| 03/05/2018 03/05/18 | Pending | -- | -- | -- |
| 02/27/2018 02/27/18 | For Sale | $399,900 | -- | $151 / Sq Ft |
Tax History Compared to Growth
Tax History
| Year | Tax Paid | Tax Assessment Tax Assessment Total Assessment is a certain percentage of the fair market value that is determined by local assessors to be the total taxable value of land and additions on the property. | Land | Improvement |
|---|---|---|---|---|
| 2025 | $5,550 | $404,483 | -- | -- |
| 2024 | $5,550 | $393,084 | -- | -- |
| 2023 | $5,550 | $381,635 | $0 | $0 |
| 2022 | $5,389 | $370,519 | $0 | $0 |
| 2021 | $5,596 | $359,727 | $50,000 | $309,727 |
| 2020 | $5,175 | $335,600 | $0 | $0 |
| 2019 | $5,088 | $328,055 | $45,000 | $283,055 |
| 2018 | $3,510 | $233,834 | $0 | $0 |
| 2017 | $3,577 | $229,024 | $0 | $0 |
| 2016 | $3,622 | $224,313 | $0 | $0 |
| 2015 | $3,738 | $222,754 | $0 | $0 |
| 2014 | $3,713 | $220,986 | $0 | $0 |
Agents Affiliated with this Home
-
S
Seller's Agent in 2020
Sheryl Selby
Selby Realty, Inc.
(386) 295-8730
2 in this area
4 Total Sales
-
K
Buyer's Agent in 2020
Karen Nelson
Nonmember office
(386) 677-7131
22 in this area
9,471 Total Sales
-

Seller's Agent in 2018
Bill Navarra
Realty Pros Assured
(386) 334-9991
10 in this area
354 Total Sales
-
T
Buyer's Agent in 2018
Tom Roberts
Oceans Luxury Realty Full Service LLC
(386) 455-0830
11 Total Sales
Map
Source: Daytona Beach Area Association of REALTORS®
MLS Number: 1074561
APN: 4126-05-00-1530
- 8 Fox Cliff Way
- 9 Circle Creek Way
- 69 Coquina Ridge Way
- 4 Creek Bluff Way
- 33 Coquina Ridge Way
- 61 Coquina Ridge Way
- 2 Silver Lake Way
- 2 Creek Bend Way
- 4 Creek Bend Way
- 148 Deep Woods Way
- 14 Deep Woods Way
- 34 Black Creek Way Unit 2A
- 28 Shadowcreek Way
- 2 Leisure Wood Way
- 126 Briargate Look
- 24 Lake Vista Way
- 19 Tomoka Cove Way
- 36 Allenwood Look
- 32 Allenwood Look
- 129 Briargate Look

