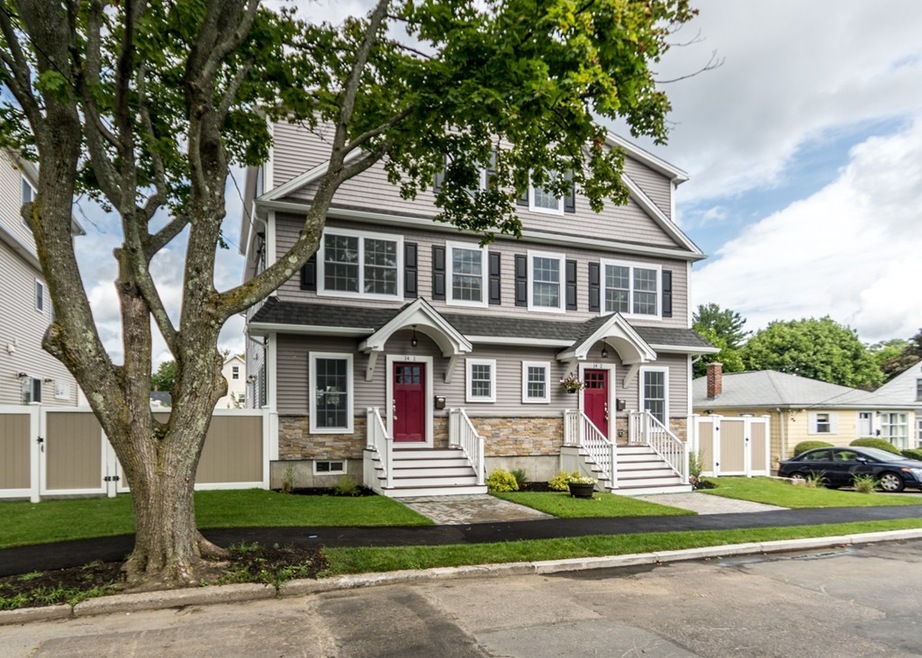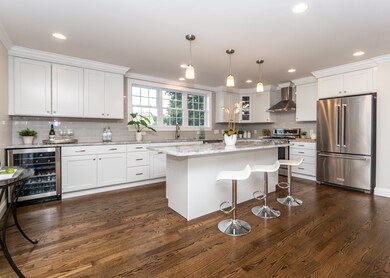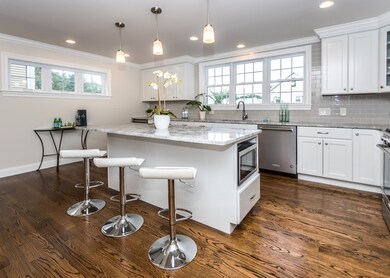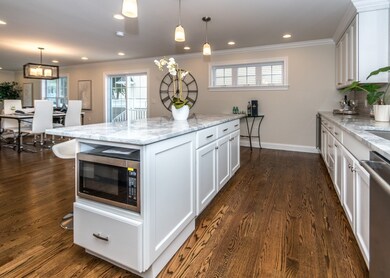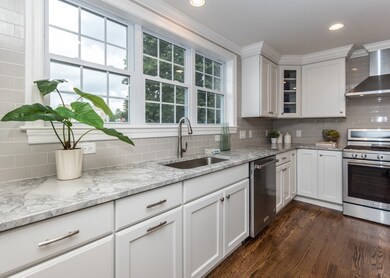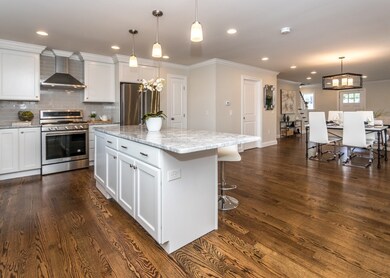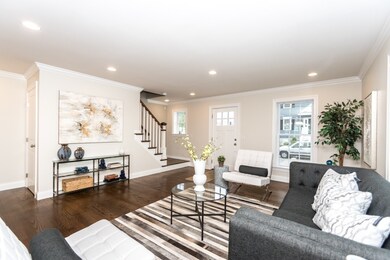
4 Gale St Unit 1 Waltham, MA 02453
Bleachery NeighborhoodHighlights
- Property is near public transit
- Bonus Room
- Solid Surface Countertops
- Wood Flooring
- Mud Room
- Community Pool
About This Home
As of June 2021New Construction Luxury Townhouse! Amazing 3 bedroom, 2.5 bath, 2-car garage parking. This sun drenched private unit with oversized windows has wide plank hardwood floors and dazzling appointments throughout. The first floor has an open-concept living and dining room, a half bath and a gourmet kitchen that features a large quartz island and countertops, high end stainless steel appliances including 5-burner gas cooking. The second floor has two generous sized bedrooms, each with walk-in closets, one full bathroom and a sizeable laundry room. The top floor opens to a large office/study area leading to the private top floor oasis master suite with walk in closet and en suite having double vanity and frameless glass shower. The lower level features a large deep 2-car garage with attached finished mudroom and utility room. Outside enjoy a private large brick courtyard that connects to the first floor slider. Incredibly energy efficient with ultra-efficient gas heating & a/c systems
Home Details
Home Type
- Single Family
Est. Annual Taxes
- $9,951
Year Built
- Built in 2018
HOA Fees
- $255 Monthly HOA Fees
Parking
- 2 Car Attached Garage
- Tuck Under Parking
- Parking Storage or Cabinetry
- Garage Door Opener
- Off-Street Parking
Home Design
- Frame Construction
- Shingle Roof
- Modular or Manufactured Materials
Interior Spaces
- 2,800 Sq Ft Home
- 3-Story Property
- Recessed Lighting
- Fireplace
- Mud Room
- Bonus Room
- Wood Flooring
- Exterior Basement Entry
Kitchen
- Stove
- Range
- Microwave
- Dishwasher
- Wine Cooler
- Stainless Steel Appliances
- Kitchen Island
- Solid Surface Countertops
- Disposal
Bedrooms and Bathrooms
- 3 Bedrooms
- Primary bedroom located on third floor
- Walk-In Closet
- Double Vanity
- Bathtub Includes Tile Surround
- Separate Shower
Laundry
- Laundry on upper level
- Washer and Electric Dryer Hookup
Outdoor Features
- Patio
Location
- Property is near public transit
- Property is near schools
Schools
- Fitzgerald Elementary School
- Mcdevitt Middle School
- Waltham High School
Utilities
- Central Heating and Cooling System
- Heating System Uses Natural Gas
- 220 Volts
- Natural Gas Connected
- Gas Water Heater
Community Details
Overview
- Association fees include insurance, ground maintenance, snow removal
- Residence At Gale Community
Recreation
- Community Pool
- Park
- Jogging Path
Ownership History
Purchase Details
Home Financials for this Owner
Home Financials are based on the most recent Mortgage that was taken out on this home.Purchase Details
Purchase Details
Home Financials for this Owner
Home Financials are based on the most recent Mortgage that was taken out on this home.Map
Similar Homes in the area
Home Values in the Area
Average Home Value in this Area
Purchase History
| Date | Type | Sale Price | Title Company |
|---|---|---|---|
| Not Resolvable | $950,000 | None Available | |
| Condominium Deed | -- | None Available | |
| Deed | $875,000 | -- |
Mortgage History
| Date | Status | Loan Amount | Loan Type |
|---|---|---|---|
| Open | $724,000 | Purchase Money Mortgage | |
| Previous Owner | $545,000 | Stand Alone Refi Refinance Of Original Loan | |
| Previous Owner | $550,000 | Stand Alone Refi Refinance Of Original Loan | |
| Previous Owner | $600,000 | New Conventional |
Property History
| Date | Event | Price | Change | Sq Ft Price |
|---|---|---|---|---|
| 06/02/2021 06/02/21 | Sold | $950,000 | +2.7% | $262 / Sq Ft |
| 04/13/2021 04/13/21 | Pending | -- | -- | -- |
| 04/08/2021 04/08/21 | For Sale | $925,000 | +5.7% | $255 / Sq Ft |
| 09/12/2018 09/12/18 | Sold | $875,000 | 0.0% | $313 / Sq Ft |
| 08/06/2018 08/06/18 | Pending | -- | -- | -- |
| 08/02/2018 08/02/18 | For Sale | $875,000 | -- | $313 / Sq Ft |
Tax History
| Year | Tax Paid | Tax Assessment Tax Assessment Total Assessment is a certain percentage of the fair market value that is determined by local assessors to be the total taxable value of land and additions on the property. | Land | Improvement |
|---|---|---|---|---|
| 2025 | $9,951 | $1,013,300 | $0 | $1,013,300 |
| 2024 | $9,469 | $982,300 | $0 | $982,300 |
| 2023 | $9,292 | $900,400 | $0 | $900,400 |
| 2022 | $9,750 | $875,200 | $0 | $875,200 |
| 2021 | $9,336 | $824,700 | $0 | $824,700 |
| 2020 | $9,093 | $760,900 | $0 | $760,900 |
Source: MLS Property Information Network (MLS PIN)
MLS Number: 72372848
APN: WALT-R061 029 0011 001
- 232-234 River St
- 229-231 River St
- 33 Peirce St Unit 1
- 180A River St Unit 3
- 180 River St Unit B4
- 28-32 Calvary St
- 10-12 Liverpool Ln
- 295 Grove St
- 228 Grove St Unit 2
- 194-196 Willow St
- 5 Naviens Ln Unit 2
- 11 Naviens Ln Unit A
- 11 Naviens Ln Unit 1
- 113 Taylor St Unit 1
- 100-102 Central St
- 308 Newton St
- 308 Newton St Unit 1
- 50 Taylor St Unit 2
- 15 Gilbert St
- 36 Taylor St Unit 1
