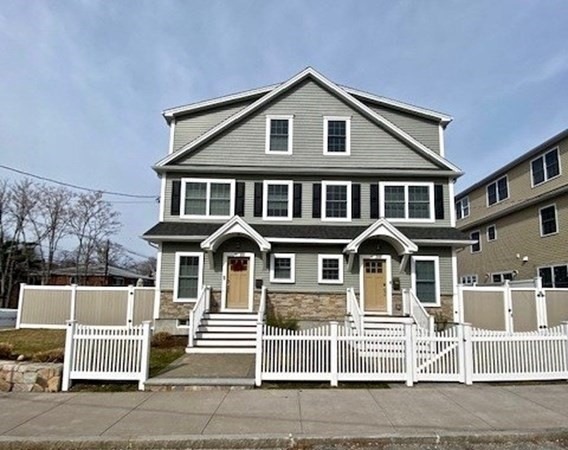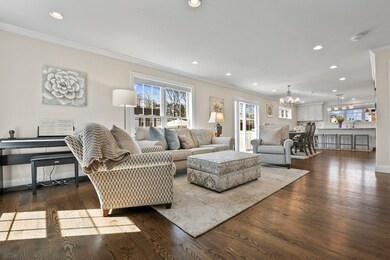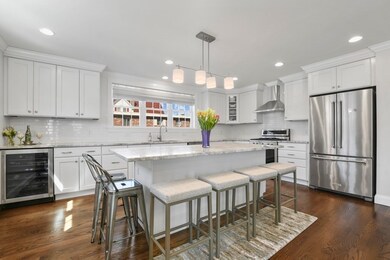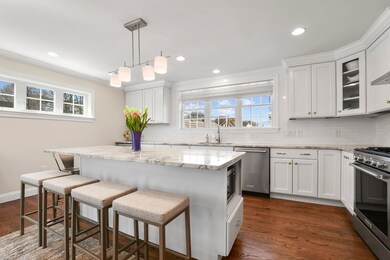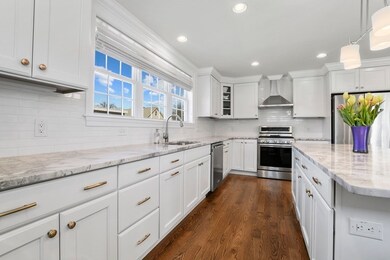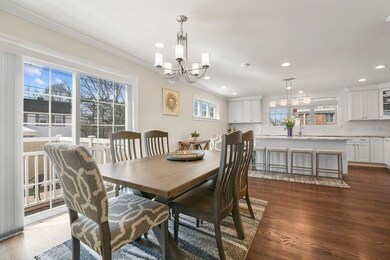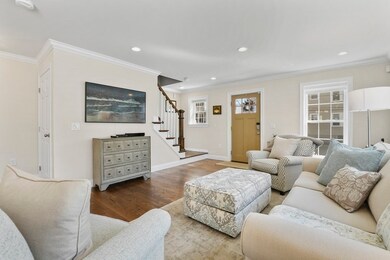
4 Gale St Unit 1 Waltham, MA 02453
Bleachery NeighborhoodHighlights
- Marble Flooring
- Security Service
- Forced Air Heating and Cooling System
- Wine Refrigerator
About This Home
As of June 2021Location cannot be beat for this stunning 3 bedroom, 2.5 bath townhouse! Newly constructed in 2018, the Kitchen boasts white cabinets, stainless steel appliances, granite countertops and an oversized center island perfect for a breakfast bar. The kitchen opens to a dining room and formal living room complete with beautiful moldings and gleaming wide-planked, natural hardwood floors throughout. The second level features two spacious bedrooms with ample closets, a stunning bathroom with double vanity sink and a second floor laundry room for the ultimate convenience. Retreat to the exquisite master suite that offers an en-suite bath, walk-in closet and a bonus, private sitting area perfect for a family room or study. This unit also features exclusive use of the private backyard space with paved patio and 2-car attached garage with additional parking. Located just a half mile from the Waltham Commuter Rail and the always entertaining Moody Street!
Townhouse Details
Home Type
- Townhome
Est. Annual Taxes
- $9,951
Year Built
- Built in 2018
HOA Fees
- $248 per month
Parking
- 2 Car Garage
Kitchen
- Range with Range Hood
- Microwave
- Dishwasher
- Wine Refrigerator
Flooring
- Wood
- Marble
- Tile
Laundry
- Laundry in unit
- Dryer
- Washer
Utilities
- Forced Air Heating and Cooling System
- Heating System Uses Gas
- Natural Gas Water Heater
- Cable TV Available
Additional Features
- Basement
Listing and Financial Details
- Assessor Parcel Number M:061 B:029 L:0011 001
Community Details
Pet Policy
- Call for details about the types of pets allowed
Security
- Security Service
Ownership History
Purchase Details
Home Financials for this Owner
Home Financials are based on the most recent Mortgage that was taken out on this home.Purchase Details
Purchase Details
Home Financials for this Owner
Home Financials are based on the most recent Mortgage that was taken out on this home.Map
Similar Homes in Waltham, MA
Home Values in the Area
Average Home Value in this Area
Purchase History
| Date | Type | Sale Price | Title Company |
|---|---|---|---|
| Not Resolvable | $950,000 | None Available | |
| Condominium Deed | -- | None Available | |
| Deed | $875,000 | -- |
Mortgage History
| Date | Status | Loan Amount | Loan Type |
|---|---|---|---|
| Open | $724,000 | Purchase Money Mortgage | |
| Previous Owner | $545,000 | Stand Alone Refi Refinance Of Original Loan | |
| Previous Owner | $550,000 | Stand Alone Refi Refinance Of Original Loan | |
| Previous Owner | $600,000 | New Conventional |
Property History
| Date | Event | Price | Change | Sq Ft Price |
|---|---|---|---|---|
| 06/02/2021 06/02/21 | Sold | $950,000 | +2.7% | $262 / Sq Ft |
| 04/13/2021 04/13/21 | Pending | -- | -- | -- |
| 04/08/2021 04/08/21 | For Sale | $925,000 | +5.7% | $255 / Sq Ft |
| 09/12/2018 09/12/18 | Sold | $875,000 | 0.0% | $313 / Sq Ft |
| 08/06/2018 08/06/18 | Pending | -- | -- | -- |
| 08/02/2018 08/02/18 | For Sale | $875,000 | -- | $313 / Sq Ft |
Tax History
| Year | Tax Paid | Tax Assessment Tax Assessment Total Assessment is a certain percentage of the fair market value that is determined by local assessors to be the total taxable value of land and additions on the property. | Land | Improvement |
|---|---|---|---|---|
| 2025 | $9,951 | $1,013,300 | $0 | $1,013,300 |
| 2024 | $9,469 | $982,300 | $0 | $982,300 |
| 2023 | $9,292 | $900,400 | $0 | $900,400 |
| 2022 | $9,750 | $875,200 | $0 | $875,200 |
| 2021 | $9,336 | $824,700 | $0 | $824,700 |
| 2020 | $9,093 | $760,900 | $0 | $760,900 |
Source: MLS Property Information Network (MLS PIN)
MLS Number: 72811070
APN: WALT-R061 029 0011 001
- 232-234 River St
- 229-231 River St
- 33 Peirce St Unit 1
- 180A River St Unit 3
- 180 River St Unit B4
- 28-32 Calvary St
- 10-12 Liverpool Ln
- 295 Grove St
- 228 Grove St Unit 2
- 194-196 Willow St
- 5 Naviens Ln Unit 2
- 11 Naviens Ln Unit A
- 11 Naviens Ln Unit 1
- 113 Taylor St Unit 1
- 75 Pine St Unit 21
- 3 Lowell St Unit 1
- 100-102 Central St
- 306 Newton St
- 308 Newton St
- 308 Newton St Unit 1
