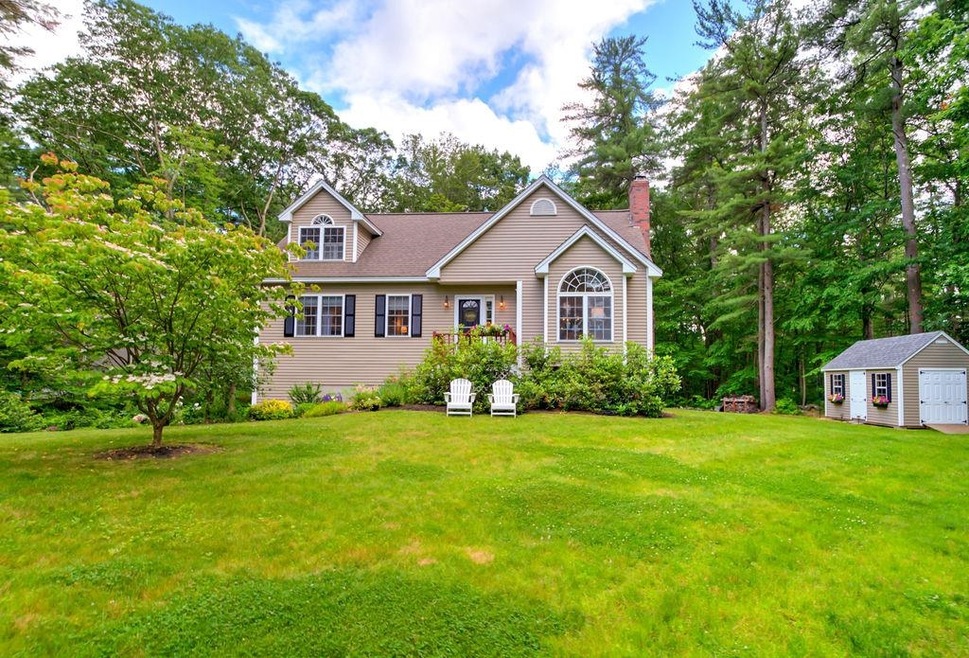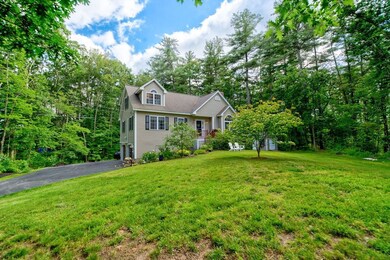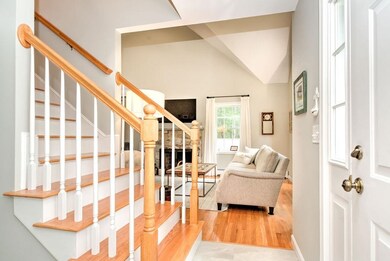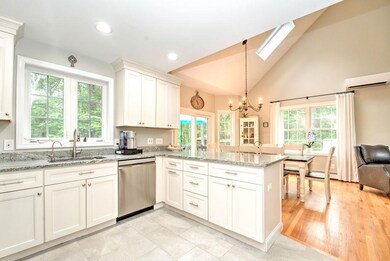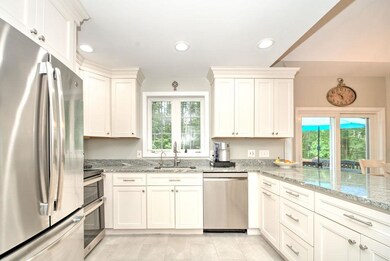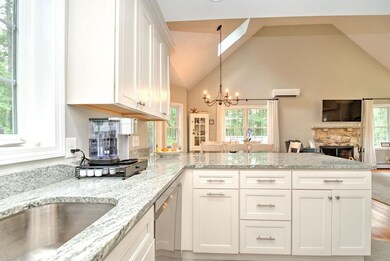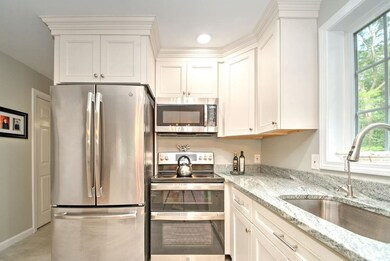
4 Gaumont Rd Windham, NH 03087
Highlights
- Beach Access
- Cape Cod Architecture
- Cathedral Ceiling
- Golden Brook Elementary School Rated A-
- Deck
- Wood Flooring
About This Home
As of September 2023It’s easy to fall in love with this super sweet contemporary cape. Situated on a .64 acre private lot with deeded access to a neighborhood beach on Cobbetts Pond. Relax in the breezy open concept living area with hardwood flooring throughout, cathedral ceiling, skylights, sunburst window and a beautiful stone fireplace. The dining area bumps out with a slider to the deck and features a new designer chandelier. You will enjoy cooking in a gorgeous designer kitchen complete with custom cabinets, granite counters, breakfast bar and stainless steel appliances. Work from home in your own private first floor study. The 1st floor also offers 2 additional bedrooms with double closets and a full bath. The second floor hosts a true master retreat with private loft area overlooking the great room. The master bath features a large soaking tub, separate shower and gorgeous new double vanity. This lot is beautifully landscaped with flowering trees, shrubs and perennial gardens. Conveniently located near schools, dining and easy highway access. This hidden gem will not last long!
Last Agent to Sell the Property
DiPietro Group Real Estate License #049965 Listed on: 06/23/2023
Home Details
Home Type
- Single Family
Est. Annual Taxes
- $8,464
Year Built
- Built in 2000
Lot Details
- 0.64 Acre Lot
- Landscaped
- Lot Sloped Up
- Property is zoned RDA
Parking
- 2 Car Direct Access Garage
- Automatic Garage Door Opener
Home Design
- Cape Cod Architecture
- Contemporary Architecture
- Concrete Foundation
- Wood Frame Construction
- Architectural Shingle Roof
- Vinyl Siding
- Radon Mitigation System
Interior Spaces
- 2-Story Property
- Cathedral Ceiling
- Ceiling Fan
- Skylights
- Wood Burning Fireplace
- Blinds
- Laundry on main level
Kitchen
- Electric Range
- Microwave
- Dishwasher
Flooring
- Wood
- Tile
Bedrooms and Bathrooms
- 3 Bedrooms
- En-Suite Primary Bedroom
- Walk-In Closet
- 2 Full Bathrooms
- Soaking Tub
Unfinished Basement
- Basement Fills Entire Space Under The House
- Interior Basement Entry
- Natural lighting in basement
Home Security
- Carbon Monoxide Detectors
- Fire and Smoke Detector
Outdoor Features
- Beach Access
- Water Access
- Shared Private Water Access
- Deck
Schools
- Golden Brook Elementary School
- Windham Middle School
- Windham High School
Utilities
- Baseboard Heating
- Hot Water Heating System
- Heating System Uses Oil
- Generator Hookup
- 200+ Amp Service
- Private Water Source
- Drilled Well
- Septic Tank
- Private Sewer
- High Speed Internet
- Cable TV Available
Listing and Financial Details
- Legal Lot and Block 8 / V
Ownership History
Purchase Details
Home Financials for this Owner
Home Financials are based on the most recent Mortgage that was taken out on this home.Purchase Details
Similar Homes in Windham, NH
Home Values in the Area
Average Home Value in this Area
Purchase History
| Date | Type | Sale Price | Title Company |
|---|---|---|---|
| Warranty Deed | $500,000 | None Available | |
| Deed | $325,000 | -- |
Mortgage History
| Date | Status | Loan Amount | Loan Type |
|---|---|---|---|
| Open | $340,000 | New Conventional | |
| Previous Owner | $50,000 | Unknown | |
| Previous Owner | $20,000 | Unknown | |
| Previous Owner | $25,000 | Unknown | |
| Previous Owner | $20,000 | Unknown |
Property History
| Date | Event | Price | Change | Sq Ft Price |
|---|---|---|---|---|
| 09/12/2023 09/12/23 | Sold | $685,000 | +1.5% | $382 / Sq Ft |
| 06/27/2023 06/27/23 | Pending | -- | -- | -- |
| 06/23/2023 06/23/23 | For Sale | $675,000 | +35.0% | $377 / Sq Ft |
| 08/06/2020 08/06/20 | Sold | $500,000 | +7.6% | $279 / Sq Ft |
| 06/15/2020 06/15/20 | Pending | -- | -- | -- |
| 06/10/2020 06/10/20 | For Sale | $464,900 | -- | $259 / Sq Ft |
Tax History Compared to Growth
Tax History
| Year | Tax Paid | Tax Assessment Tax Assessment Total Assessment is a certain percentage of the fair market value that is determined by local assessors to be the total taxable value of land and additions on the property. | Land | Improvement |
|---|---|---|---|---|
| 2024 | $9,656 | $426,500 | $172,400 | $254,100 |
| 2023 | $9,089 | $424,700 | $172,400 | $252,300 |
| 2022 | $8,392 | $424,700 | $172,400 | $252,300 |
| 2021 | $7,908 | $424,700 | $172,400 | $252,300 |
| 2020 | $8,125 | $424,700 | $172,400 | $252,300 |
| 2019 | $6,758 | $299,700 | $152,200 | $147,500 |
| 2018 | $6,980 | $299,700 | $152,200 | $147,500 |
| 2017 | $6,054 | $299,700 | $152,200 | $147,500 |
| 2016 | $6,539 | $299,700 | $152,200 | $147,500 |
| 2015 | $6,509 | $299,700 | $152,200 | $147,500 |
| 2014 | $7,298 | $304,100 | $154,000 | $150,100 |
| 2013 | $7,467 | $316,400 | $154,000 | $162,400 |
Agents Affiliated with this Home
-

Seller's Agent in 2023
Shannon DiPietro
DiPietro Group Real Estate
(603) 965-5834
91 in this area
197 Total Sales
-

Buyer's Agent in 2023
Nicole Pereira
Lamacchia Realty, Inc.
(914) 618-1403
1 in this area
24 Total Sales
-
D
Seller's Agent in 2020
Deni Oven
BHHS Verani Windham
Map
Source: PrimeMLS
MLS Number: 4958653
APN: WNDM-000021-V000000-000008
- 18 Shady Lane Rd
- 10 1st St
- 21 3rd St
- Map 16 Lot 187C 2nd St
- 28 Indian Rock Rd
- 25 N Shore Rd
- 16 Horseshoe Rd
- 19 Hardwood Rd
- 3 Cross St
- 11 Stacey Cir
- 26 Stacey Cir
- 23 Bear Hill Rd
- 2 Candlewood Rd
- 58 Hickory Ln
- 6 Chadwick Cir
- 7 Harvest Rd
- 10 Bear Hill Rd
- 16 Lavender Ln
- 27 Settlers Ridge Rd
- 32 Burnham Rd
