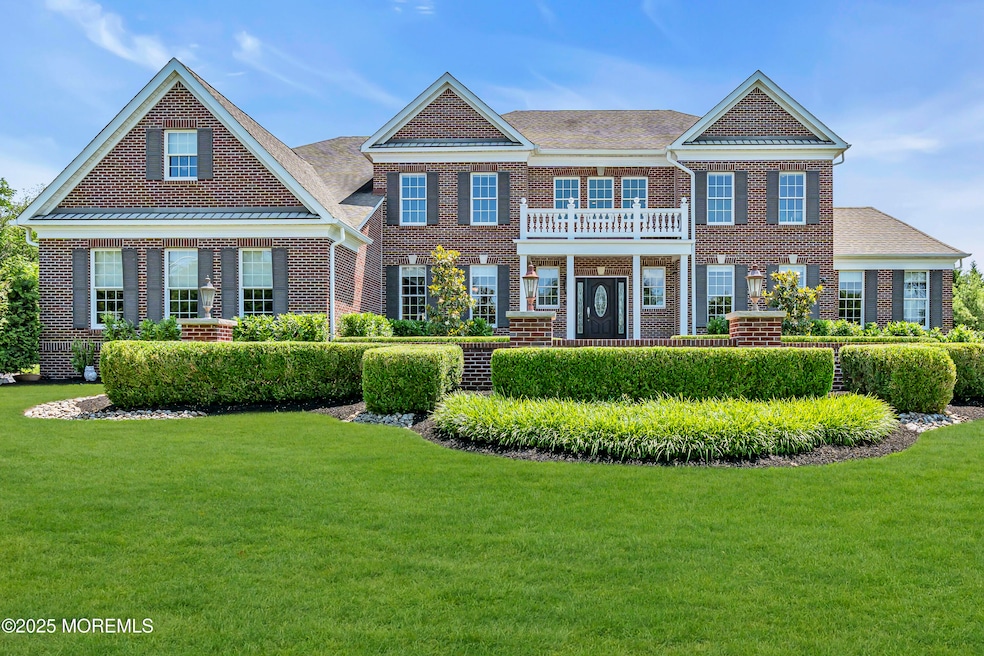
4 Geraldine Ct Farmingdale, NJ 07727
Adelphia NeighborhoodEstimated payment $9,592/month
Highlights
- Custom Home
- 2.18 Acre Lot
- Recreation Room
- Howell High School Rated A-
- Deck
- Wood Flooring
About This Home
Nestled at the end of a quiet cul-de-sac neighborhood is this beautifully maintained 5,810 square-foot colonial which sits on over two very private acres. The following has been updated since 2020: the master shower and all bathrooms in the other three bedrooms were gutted and done to perfection, as well as maple floors for the entire second floor. The Belgian block driveway, fence, outdoor patio, kitchen pavilion and sprinkler system all new in 2020. Brand-new stainless-steel appliances have recently been installed in the kitchen which includes an oversized Subzero refrigerator, Wolf wall oven and microwave, and two new dishwashers. Home offers plenty of storage and most of the closets are custom from Closet Tec. Home has landscape lighting and a whole house generator.
Listing Agent
Keller Williams Realty Spring Lake License #9702165 Listed on: 08/08/2025

Home Details
Home Type
- Single Family
Est. Annual Taxes
- $19,839
Year Built
- Built in 2006
Lot Details
- 2.18 Acre Lot
- Cul-De-Sac
- Street terminates at a dead end
- Fenced
- Oversized Lot
- Irregular Lot
- Sprinkler System
Parking
- 3 Car Direct Access Garage
- Garage Door Opener
- Driveway
Home Design
- Custom Home
- Colonial Architecture
- Brick Exterior Construction
- Shingle Roof
- Vinyl Siding
Interior Spaces
- 5,810 Sq Ft Home
- 2-Story Property
- Central Vacuum
- Crown Molding
- Beamed Ceilings
- Tray Ceiling
- Ceiling height of 9 feet on the main level
- Ceiling Fan
- Skylights
- Recessed Lighting
- Light Fixtures
- Wood Burning Fireplace
- Blinds
- Window Screens
- Double Door Entry
- French Doors
- Mud Room
- Family Room
- Sitting Room
- Living Room
- Dining Room
- Home Office
- Recreation Room
- Bonus Room
- Home Gym
- Center Hall
- Home Security System
Kitchen
- Breakfast Room
- Eat-In Kitchen
- Butlers Pantry
- Built-In Double Oven
- Gas Cooktop
- Portable Range
- Range Hood
- Microwave
- Dishwasher
- Kitchen Island
- Granite Countertops
- Disposal
Flooring
- Wood
- Ceramic Tile
Bedrooms and Bathrooms
- 4 Bedrooms
- Primary bedroom located on second floor
- Walk-In Closet
- Primary Bathroom is a Full Bathroom
- Dual Vanity Sinks in Primary Bathroom
- Whirlpool Bathtub
- Primary Bathroom includes a Walk-In Shower
Laundry
- Laundry Room
- Dryer
- Laundry Tub
Unfinished Basement
- Walk-Out Basement
- Basement Fills Entire Space Under The House
Outdoor Features
- Deck
- Covered Patio or Porch
- Exterior Lighting
- Gazebo
- Outdoor Gas Grill
Schools
- Ardena Elementary School
- Howell North Middle School
- Howell High School
Utilities
- Forced Air Zoned Heating and Cooling System
- Heating System Uses Natural Gas
- Power Generator
- Natural Gas Water Heater
Community Details
- No Home Owners Association
- Manasquan Rvr Crossing Subdivision
Listing and Financial Details
- Assessor Parcel Number 21-00155-0000-00018-14
Map
Home Values in the Area
Average Home Value in this Area
Tax History
| Year | Tax Paid | Tax Assessment Tax Assessment Total Assessment is a certain percentage of the fair market value that is determined by local assessors to be the total taxable value of land and additions on the property. | Land | Improvement |
|---|---|---|---|---|
| 2024 | $20,633 | $1,117,700 | $285,700 | $832,000 |
| 2023 | $20,633 | $1,108,100 | $275,700 | $832,400 |
| 2022 | $21,458 | $1,037,100 | $225,700 | $811,400 |
| 2021 | $21,458 | $935,000 | $225,700 | $709,300 |
| 2020 | $21,741 | $935,100 | $225,700 | $709,400 |
| 2019 | $22,418 | $945,900 | $240,700 | $705,200 |
| 2018 | $22,520 | $945,800 | $265,700 | $680,100 |
| 2017 | $21,799 | $904,900 | $230,700 | $674,200 |
| 2016 | $21,674 | $887,900 | $230,700 | $657,200 |
| 2015 | $21,519 | $873,000 | $225,700 | $647,300 |
| 2014 | $21,538 | $810,600 | $279,400 | $531,200 |
Property History
| Date | Event | Price | Change | Sq Ft Price |
|---|---|---|---|---|
| 08/12/2025 08/12/25 | Pending | -- | -- | -- |
| 08/08/2025 08/08/25 | For Sale | $1,450,000 | 0.0% | $250 / Sq Ft |
| 08/04/2025 08/04/25 | Pending | -- | -- | -- |
| 07/17/2025 07/17/25 | Price Changed | $1,450,000 | -4.9% | $250 / Sq Ft |
| 06/28/2025 06/28/25 | For Sale | $1,525,000 | +79.4% | $262 / Sq Ft |
| 05/20/2019 05/20/19 | Sold | $850,000 | -- | $146 / Sq Ft |
Purchase History
| Date | Type | Sale Price | Title Company |
|---|---|---|---|
| Deed | $850,000 | Victoria Abstract Setmnt Svc | |
| Deed | $1,047,899 | -- |
Mortgage History
| Date | Status | Loan Amount | Loan Type |
|---|---|---|---|
| Previous Owner | $35,000 | Unknown | |
| Previous Owner | $943,109 | Adjustable Rate Mortgage/ARM | |
| Previous Owner | $100,000 | Unknown |
Similar Homes in Farmingdale, NJ
Source: MOREMLS (Monmouth Ocean Regional REALTORS®)
MLS Number: 22518548
APN: 21-00155-0000-00018-14
- 1 Ethan Dr
- 22 Imlay Ln
- 43 Charleston St
- 1 Lourdes
- 241 W Farms Rd
- 282 W Farms Rd
- 46 Belmar Blvd
- 51 Asbury Rd
- 3028 Quail Ridge Blvd Unit 606
- 301 Cranberry Rd
- 200 Cranberry Rd
- 530 Casino Dr
- 98 Merrick Rd
- 175 Birdsall Rd
- 8 Remington Ct
- 6 Remington Ct
- 10 Remington Ct
- 16 Remington Ct
- 8 Remington Ct Unit 8
- 2 Remington Ct Unit 2






