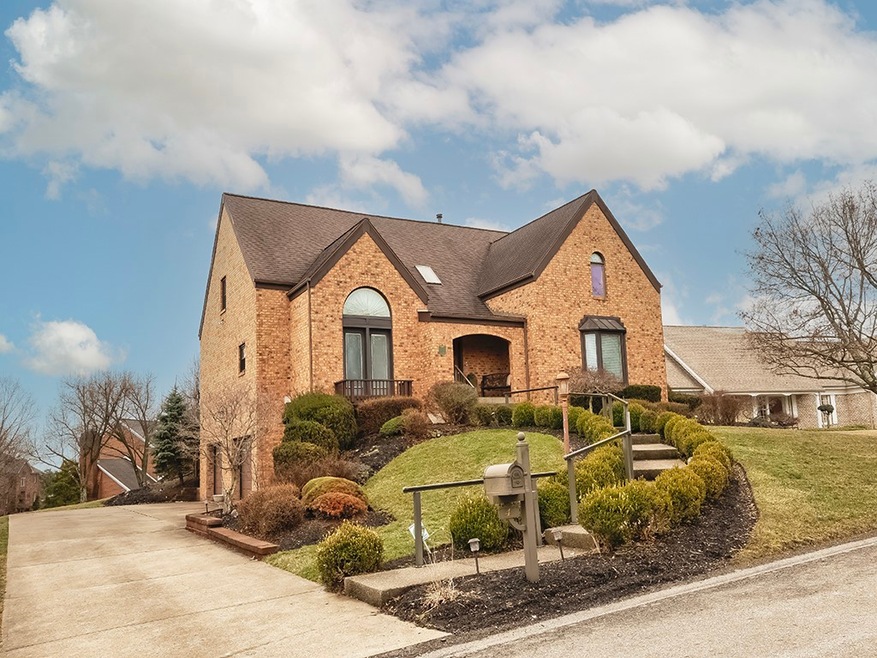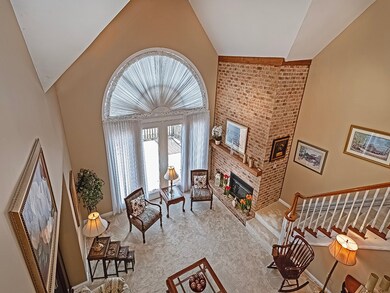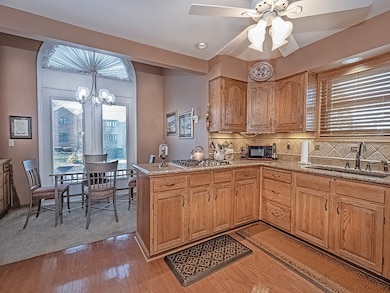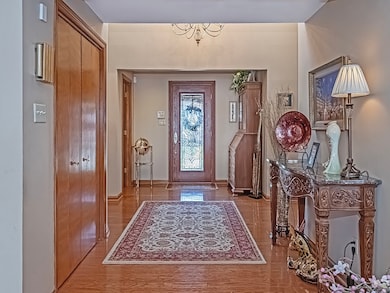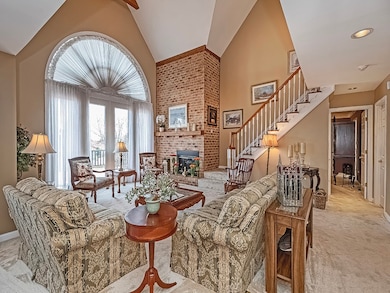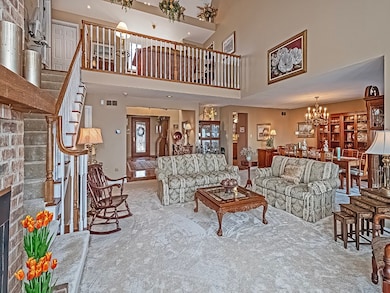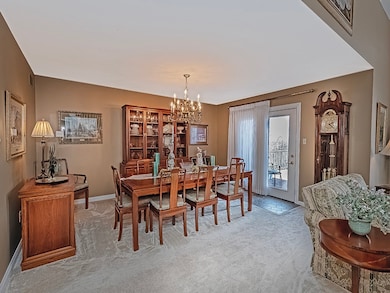
$550,000
- 4 Beds
- 3.5 Baths
- 2,456 Sq Ft
- 1437 Sheffield St
- Pittsburgh, PA
IMPORTANT: Sometimes a home looks better in photos and the available virtual tour than they do person. This is NOT NOT one of those cases. You *need* to tour this one! Soak it ALL in. Zoom into every gorgeous photo. The longer you look the more detail you will see. The more detail you will fall in love with. From the second you walk through the door you are greeted with stained decorative glass,
Kevin Obendorfer LIFESPACE REAL ESTATE CO.
