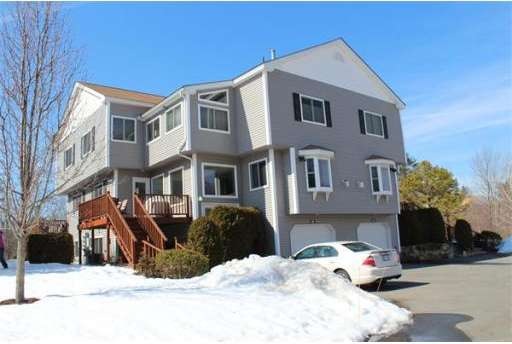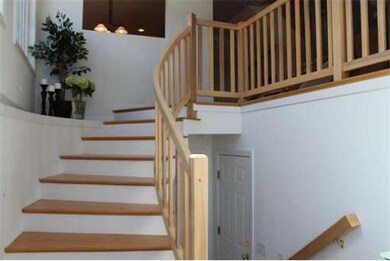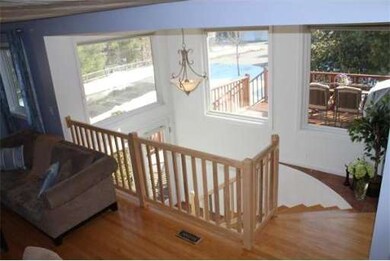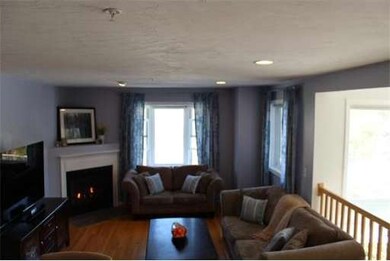
4 Governors Way Unit D Milford, MA 01757
About This Home
As of June 2022LOCATION - on Hopkinton line - easy access to 495/Pike! LOCATION in complex - PRIVATE, quiet & overlooking duck pond! Impressive & young 2 Bdrm Townhouse! Elegant 2 story foyer with hardwood staircase greets you & leads you to a sprawling great room that also features gleaming hardwoods and gas fireplace! Expansive kitchen is a Chef's delight - maple cabinetry w/pantry, generous (& beautiful!) Corian countertops, striking backsplash, large center island, stainless steel appliances, recessed lighting - and even features a built-in desk area! Master Bedroom Suite with cathedral ceiling, sunny sitting room, and a fireplace that you can also enjoy from your jacuzzi in master bath! Second Bedroom also has cathedral ceiling and a private full bath! BONUS closet on 3rd level PLUS utility room in lower level! Blinds throughout! Front load steam washer & dryer STAY! Closets Galore & MORE!!
Property Details
Home Type
Condominium
Est. Annual Taxes
$5,633
Year Built
2004
Lot Details
0
Listing Details
- Unit Level: 1
- Unit Placement: End
- Special Features: None
- Property Sub Type: Condos
- Year Built: 2004
Interior Features
- Has Basement: Yes
- Fireplaces: 2
- Primary Bathroom: Yes
- Number of Rooms: 5
- Amenities: Shopping, Park, Walk/Jog Trails, Golf Course, Medical Facility, Bike Path, Highway Access, House of Worship
- Energy: Insulated Windows, Insulated Doors
- Flooring: Wood, Tile, Wall to Wall Carpet
- Insulation: Full
- Interior Amenities: Central Vacuum, Security System, Cable Available
- Bedroom 2: Second Floor, 15X13
- Bathroom #1: First Floor
- Bathroom #2: Second Floor
- Bathroom #3: Second Floor
- Kitchen: First Floor, 20X13
- Laundry Room: Basement
- Living Room: First Floor, 24X13
- Master Bedroom: Second Floor, 13X13
- Master Bedroom Description: Bathroom - Full, Fireplace, Ceiling - Cathedral, Closet, Flooring - Wall to Wall Carpet, Recessed Lighting
Exterior Features
- Construction: Frame
- Exterior: Vinyl
- Exterior Unit Features: Deck, Professional Landscaping
Garage/Parking
- Garage Parking: Under
- Garage Spaces: 2
- Parking: Off-Street
- Parking Spaces: 3
Utilities
- Cooling Zones: 2
- Heat Zones: 2
- Hot Water: Natural Gas, Tank
- Utility Connections: for Gas Range, for Gas Oven
Condo/Co-op/Association
- Condominium Name: The Village at Leland Stanford
- Association Fee Includes: Master Insurance, Exterior Maintenance, Road Maintenance, Landscaping, Snow Removal, Refuse Removal
- Management: Professional - Off Site
- Pets Allowed: Yes
- No Units: 80
- Unit Building: D
Ownership History
Purchase Details
Home Financials for this Owner
Home Financials are based on the most recent Mortgage that was taken out on this home.Purchase Details
Home Financials for this Owner
Home Financials are based on the most recent Mortgage that was taken out on this home.Purchase Details
Home Financials for this Owner
Home Financials are based on the most recent Mortgage that was taken out on this home.Purchase Details
Home Financials for this Owner
Home Financials are based on the most recent Mortgage that was taken out on this home.Similar Homes in Milford, MA
Home Values in the Area
Average Home Value in this Area
Purchase History
| Date | Type | Sale Price | Title Company |
|---|---|---|---|
| Not Resolvable | $280,000 | -- | |
| Deed | $300,000 | -- | |
| Deed | $300,000 | -- | |
| Deed | $342,426 | -- | |
| Deed | $319,990 | -- |
Mortgage History
| Date | Status | Loan Amount | Loan Type |
|---|---|---|---|
| Open | $266,000 | New Conventional | |
| Previous Owner | $272,900 | Stand Alone Refi Refinance Of Original Loan | |
| Previous Owner | $285,000 | Purchase Money Mortgage | |
| Previous Owner | $241,000 | Purchase Money Mortgage | |
| Previous Owner | $160,000 | Purchase Money Mortgage |
Property History
| Date | Event | Price | Change | Sq Ft Price |
|---|---|---|---|---|
| 06/16/2022 06/16/22 | Sold | $450,000 | +4.3% | $269 / Sq Ft |
| 05/03/2022 05/03/22 | Pending | -- | -- | -- |
| 04/28/2022 04/28/22 | For Sale | $431,500 | +54.1% | $258 / Sq Ft |
| 05/28/2014 05/28/14 | Sold | $280,000 | 0.0% | $168 / Sq Ft |
| 04/11/2014 04/11/14 | Pending | -- | -- | -- |
| 03/20/2014 03/20/14 | Off Market | $280,000 | -- | -- |
| 03/11/2014 03/11/14 | For Sale | $281,000 | -- | $168 / Sq Ft |
Tax History Compared to Growth
Tax History
| Year | Tax Paid | Tax Assessment Tax Assessment Total Assessment is a certain percentage of the fair market value that is determined by local assessors to be the total taxable value of land and additions on the property. | Land | Improvement |
|---|---|---|---|---|
| 2025 | $5,633 | $440,100 | $0 | $440,100 |
| 2024 | $5,704 | $429,200 | $0 | $429,200 |
| 2023 | $5,264 | $364,300 | $0 | $364,300 |
| 2022 | $4,817 | $313,000 | $0 | $313,000 |
| 2021 | $4,824 | $301,900 | $0 | $301,900 |
| 2020 | $4,938 | $309,400 | $0 | $309,400 |
| 2019 | $4,823 | $291,600 | $0 | $291,600 |
| 2018 | $4,673 | $282,200 | $0 | $282,200 |
| 2017 | $4,540 | $270,400 | $0 | $270,400 |
| 2016 | $4,242 | $246,900 | $0 | $246,900 |
| 2015 | $4,379 | $249,500 | $0 | $249,500 |
Agents Affiliated with this Home
-

Seller's Agent in 2022
Deb Evans
ERA Key Realty Services
(508) 523-7335
3 in this area
40 Total Sales
-

Seller's Agent in 2014
Dana Claflin
RE/MAX
(508) 498-4417
6 in this area
61 Total Sales
Map
Source: MLS Property Information Network (MLS PIN)
MLS Number: 71643389
APN: MILF-000020-000056-000021-000004D
- 3 Governors Way Unit C
- 17 Governors Way Unit B
- 18 Shadowbrook Ln Unit 19
- 8 Shadowbrook Ln Unit 65
- 20 Lucia Dr
- 4 Kennedy Ln Unit 49
- 5 Shadowbrook Ln Unit 32
- 24 Silver Hill Rd
- 18 Penny Ln
- 145 Purchase St
- 26 Sunset Dr
- 121 Purchase St
- 6 Clearview Dr
- 31 Haven St
- 13 Village Cir
- 12 Camp St
- 255 Congress St
- 14 Bradford Rd
- 10 Manoogian Cir
- 0 Mcgill Ln






