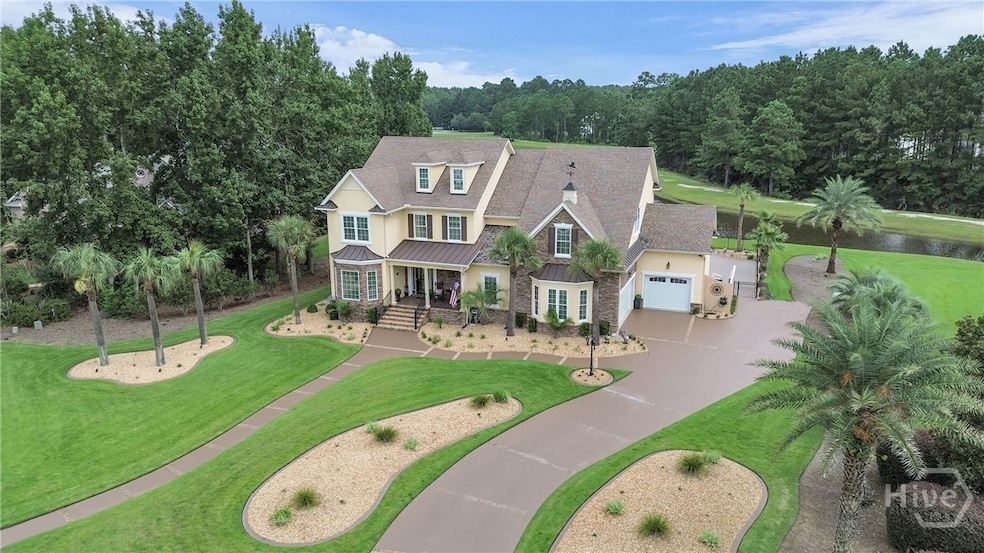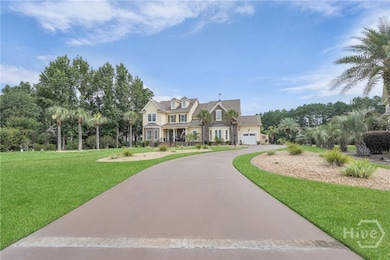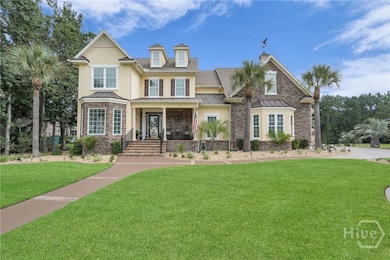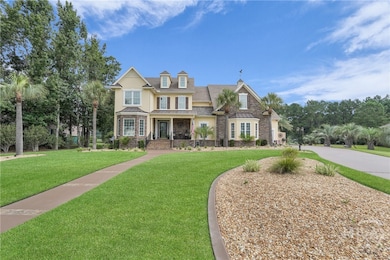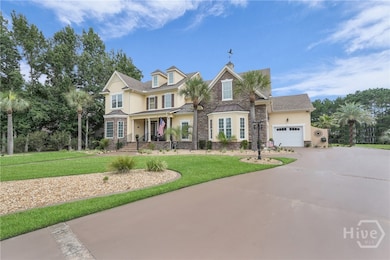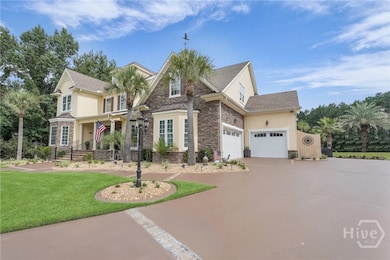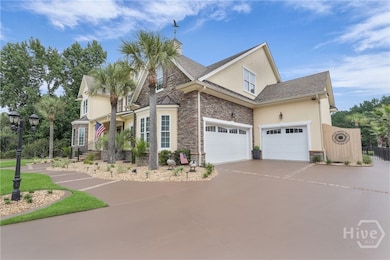4 Grand View Ct Pooler, GA 31322
Estimated payment $6,799/month
Highlights
- Fitness Center
- Home fronts a lagoon or estuary
- Gated Community
- In Ground Pool
- Sitting Area In Primary Bedroom
- Lagoon View
About This Home
Paradise found in the gated Forest Lakes community! This custom-built executive home, nestled on a quiet cul-de-sac, offers a resort-style backyard framed by palm trees. Enjoy a massive 20×40 pool, hot tub, cool pool decking, outdoor shower, pool bath, and a covered screened porch with a cozy fireplace and big-screen TV. It's perfect for year-round entertaining, and just in time for college football season! Inside, elegant living spaces include a formal dining room, formal living room, a spacious kitchen with breakfast nook, and a large family room with double crown molding and charming archways. Designed for comfort and functionality, the layout features four generous bedrooms, including an oversized master, custom bathrooms, ample storage, and a three-car garage for vehicles and a golf cart. This home includes 6 months of pool cleaning, a home warranty, 1 year of extermination with Yates Astro, and 16 weeks of lawn care. Meticulously maintained and ideally located, it's a must-see!
Home Details
Home Type
- Single Family
Est. Annual Taxes
- $10,729
Year Built
- Built in 2011
Lot Details
- 0.54 Acre Lot
- Home fronts a lagoon or estuary
- Fenced Yard
- Wrought Iron Fence
- 6 Pads in the community
- Property is zoned R1
HOA Fees
- $113 Monthly HOA Fees
Parking
- 3 Car Attached Garage
Home Design
- Traditional Architecture
- Raised Foundation
- Slab Foundation
- Stucco
- Stone
Interior Spaces
- 3,694 Sq Ft Home
- 2-Story Property
- Built-In Features
- Crown Molding
- Tray Ceiling
- High Ceiling
- Stone Fireplace
- Gas Fireplace
- Double Pane Windows
- Entrance Foyer
- Living Room with Fireplace
- Screened Porch
- Lagoon Views
- Pull Down Stairs to Attic
Kitchen
- Breakfast Area or Nook
- Breakfast Bar
- Double Oven
- Cooktop
- Microwave
- Dishwasher
- Kitchen Island
Bedrooms and Bathrooms
- 4 Bedrooms
- Sitting Area In Primary Bedroom
- Double Vanity
- Bathtub
- Separate Shower
Laundry
- Laundry Room
- Sink Near Laundry
- Laundry Tub
- Washer and Dryer Hookup
Eco-Friendly Details
- Energy-Efficient Windows
- Energy-Efficient Insulation
Pool
- In Ground Pool
- Spa
Outdoor Features
- Courtyard
- Deck
- Patio
- Terrace
Schools
- Godley Station Elementary And Middle School
- New Hampstead High School
Utilities
- Cooling Available
- Heat Pump System
- Programmable Thermostat
- Underground Utilities
- Electric Water Heater
Listing and Financial Details
- Home warranty included in the sale of the property
- Tax Lot /517
- Assessor Parcel Number 51014C04009
Community Details
Overview
- Forest Lakes Subdivision
- Community Lake
Recreation
- Tennis Courts
- Community Playground
- Fitness Center
- Community Pool
Additional Features
- Clubhouse
- Gated Community
Map
Home Values in the Area
Average Home Value in this Area
Tax History
| Year | Tax Paid | Tax Assessment Tax Assessment Total Assessment is a certain percentage of the fair market value that is determined by local assessors to be the total taxable value of land and additions on the property. | Land | Improvement |
|---|---|---|---|---|
| 2025 | $10,729 | $273,200 | $25,520 | $247,680 |
| 2024 | $10,729 | $274,280 | $28,160 | $246,120 |
| 2023 | $6,130 | $231,160 | $28,160 | $203,000 |
| 2022 | $6,133 | $210,560 | $28,160 | $182,400 |
| 2021 | $6,223 | $184,040 | $28,160 | $155,880 |
| 2020 | $6,127 | $179,840 | $28,160 | $151,680 |
| 2019 | $6,126 | $184,400 | $28,160 | $156,240 |
Property History
| Date | Event | Price | List to Sale | Price per Sq Ft |
|---|---|---|---|---|
| 09/10/2025 09/10/25 | For Sale | $1,100,000 | -- | $298 / Sq Ft |
Purchase History
| Date | Type | Sale Price | Title Company |
|---|---|---|---|
| Warranty Deed | $50,000 | -- | |
| Deed | $77,000 | -- |
Mortgage History
| Date | Status | Loan Amount | Loan Type |
|---|---|---|---|
| Open | $359,250 | New Conventional |
Source: Savannah Multi-List Corporation
MLS Number: SA336325
APN: 51014C04009
- 274 Silver Brook Cir
- Richmond Plan at Forest Lakes
- Spring Valley II Plan at Forest Lakes
- Pinehurst II Plan at Forest Lakes
- Southport III Plan at Forest Lakes
- Dayton Plan at Forest Lakes
- Spring Willow Plan at Forest Lakes
- Brookhaven Plan at Forest Lakes
- Colleton II Plan at Forest Lakes
- Spring Mountain II Plan at Forest Lakes
- Roxboro Plan at Forest Lakes
- Waverly Plan at Forest Lakes
- Stillwater Plan at Forest Lakes
- Brookline Plan at Forest Lakes
- 304 Forest Lakes Dr
- 146 Royal Ln
- 137 Regency Cir
- 5 Lake Heron Ct W
- 143 Regency Cir
- 411 Copper Creek Cir
- 463 Copper Creek Cir
- 663 Wyndham Way
- 385 Godley Station Blvd
- 365 Southwilde Way
- 391 Southwilde Way
- 131 Canal St Unit A
- 205 Tanzania Trail
- 307 Serengeti Blvd
- 231 Tigers Paw Dr
- 65 Tanger Outlets Blvd
- 1475 Benton Blvd
- 100 Durham Park Way
- 140 Nandina Way
- 239 Durham Park Way
- 285 Park Ave
- 255 Durham Park Way
- 1502 Benton Blvd
- 1502 Benton Blvd Unit 7205.1404972
- 1502 Benton Blvd Unit 3305.1404971
- 1502 Benton Blvd Unit 4203.1404973
