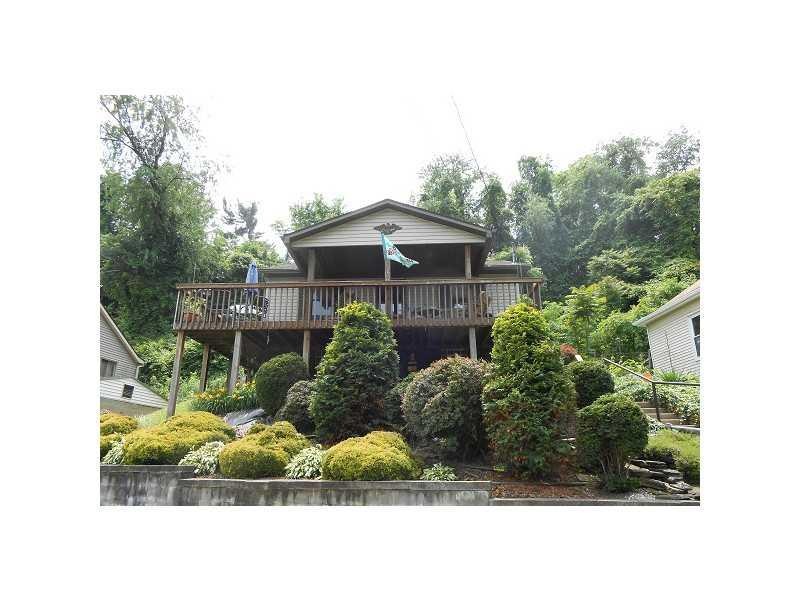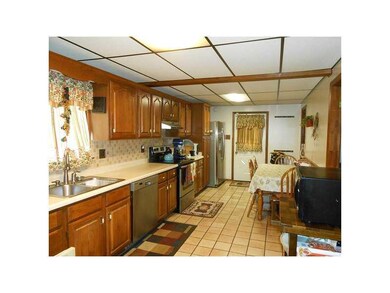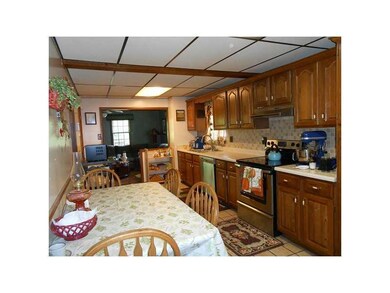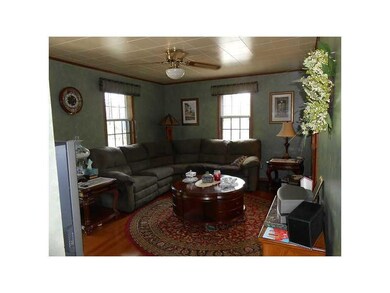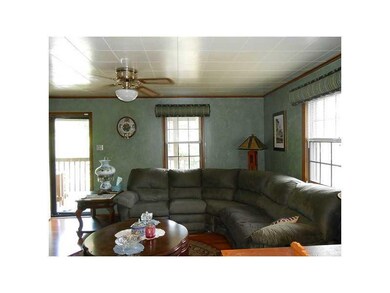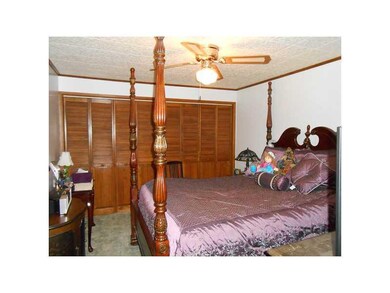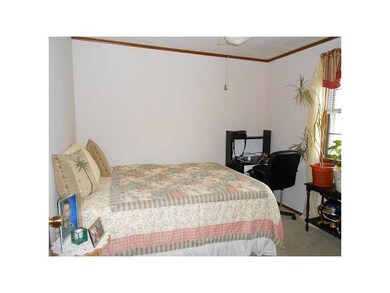
$75,000
- 3 Beds
- 1.5 Baths
- 1,603 Sq Ft
- 908 Marne Ave
- Monongahela, PA
Step inside this immaculately maintained home tucked away on a quiet street in Monongahela, just waiting for your personal touch. With 3 generous bedrooms and spacious closets, there’s room to grow and plenty of storage. You’ll love the original woodwork throughout, adding timeless character, and the cozy sun porch—perfect for enjoying your morning coffee or unwinding in the evening. Whether
Amanda Tihey KELLER WILLIAMS EXCLUSIVE
